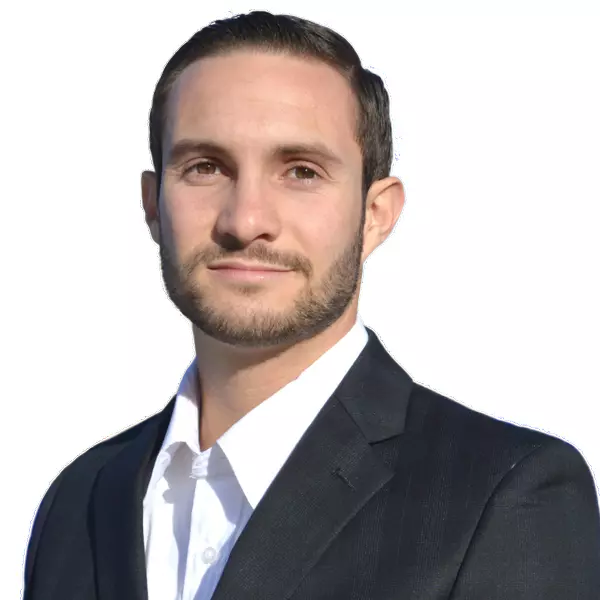$807,000
$825,000
2.2%For more information regarding the value of a property, please contact us for a free consultation.
4 Beds
4.5 Baths
3,120 SqFt
SOLD DATE : 08/01/2025
Key Details
Sold Price $807,000
Property Type Single Family Home
Sub Type Detached
Listing Status Sold
Purchase Type For Sale
Square Footage 3,120 sqft
Price per Sqft $258
MLS Listing ID SW25133931
Sold Date 08/01/25
Style Mediterranean/Spanish
Bedrooms 4
Full Baths 3
Half Baths 1
HOA Fees $50/mo
Year Built 2015
Property Sub-Type Detached
Property Description
Executive single story with two master suites and a large yard with a California Room and three car garage. Highly upgraded great room with beamed ceilings, stone accent fireplace wall and bi-fold doors to the California room. When you enter the house there is a huge entry way, with a dramatic chandelier, which opens to the living area which showcases upgraded wood-like tiles throughout, and beamed ceilings in the great room and dining room. Better than new with shutters throughout as well as crown molding. The kitchen sports a huge eat at island and opens onto the California room through bi-fold doors. There is another room off the kitchen which is currently set up as a pool room, but could be a gaming room or office. There is also a massive pantry and laundry room with a sink as well as a half bathroom. The master suite features a slider to the backyard spa area. The bathroom has a custom tiles separate tub and shower as well as double sinks and a walk in closet. For maximum privacy and convenience there are two separate bedroom wings from the formal entryway. There is a junior master suite with a walk in closet and a bathroom with a walk-in shower in the one wing The second wing has two spacious bedrooms with walk in closets and a shared secondary bathroom. The front yard has just been landscaped with low maintenance plantings for easy maintenance with low water usage. The beautifully landscaped yard has a spa and fire pit as well as beautiful landscaping and the California room. There is a three car tandem garage.
Location
State CA
County Riverside
Zoning SP ZONE
Direction Washington to Autumn Glen to Mahogany Glen
Interior
Interior Features Beamed Ceilings
Heating Forced Air Unit
Cooling Central Forced Air
Flooring Carpet, Tile
Fireplaces Type Great Room
Fireplace No
Appliance Dishwasher
Exterior
Parking Features Direct Garage Access, Garage Door Opener
Garage Spaces 3.0
Utilities Available Electricity Connected, Natural Gas Connected, Sewer Connected, Water Connected
Amenities Available Pets Permitted
View Y/N Yes
Water Access Desc Public
View Neighborhood
Porch Arizona Room
Building
Story 1
Sewer None
Water Public
Level or Stories 1
Others
HOA Name Morning Star Ranch 11
Tax ID 476352013
Special Listing Condition Standard
Read Less Info
Want to know what your home might be worth? Contact us for a FREE valuation!

Our team is ready to help you sell your home for the highest possible price ASAP

Bought with Cindy De Los Santos Berkshire Hathaway HomeServices California Properties
GET MORE INFORMATION
REALTOR® | Lic# 1936110






