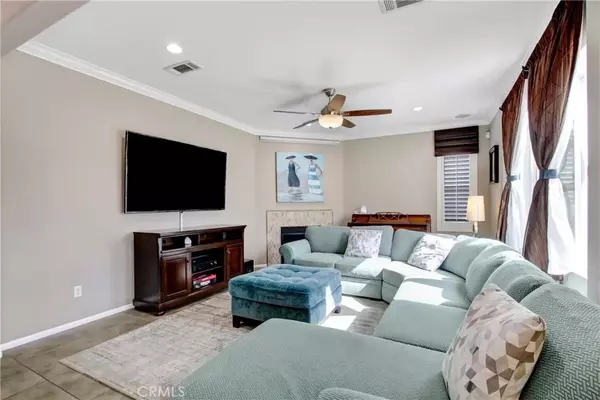$443,410
$434,910
2.0%For more information regarding the value of a property, please contact us for a free consultation.
4 Beds
3 Baths
2,435 SqFt
SOLD DATE : 07/31/2025
Key Details
Sold Price $443,410
Property Type Single Family Home
Sub Type All Other Attached
Listing Status Sold
Purchase Type For Sale
Square Footage 2,435 sqft
Price per Sqft $182
Subdivision Skyborne (34020)
MLS Listing ID IV25132340
Sold Date 07/31/25
Bedrooms 4
Full Baths 3
HOA Fees $155/mo
Year Built 2007
Property Sub-Type All Other Attached
Property Description
Highly Upgraded Former Model Home with Stunning Views in Desirable Skyborne! Welcome to 11543 Sky Pointe Drive, a beautifully appointed 4-bedroom, 3-bathroom with a loft, former model home located in the sought-after Skyborne community of Desert Hot Springs. Boasting 2,435 square feet of meticulously designed living space, this home offers high ceilings, custom finishes, and luxury upgrades throughout. Step into a light-filled interior featuring an open-concept layout with designer wallpaper, crown molding, custom paint, and high-end tile and luxury vinyl plank flooring. The kitchen is a chefs dream, complete with stainless steel appliances, a walk-in pantry, and glass tile accents. Entertain in style in the formal dining room, cozy up by the fireplace, or enjoy your favorite music with built-in surround sound and volume controls throughout the interior and exterior of the home. The home includes an upstairs loft/retreat, and a built-in home office, offering plenty of flexible space for work or relaxation. The spacious primary suite features a large walk-in closet and a spa-like en suite bath. Enjoy resort-style living outdoors with professional landscaping, outdoor lighting, a private gazebo, and a 3-car garage with ample storage. As part of the vibrant Skyborne community, youll also enjoy access to community pools, spas, a clubhouse, BBQ areas, a playground, and a dog park. Whether youre searching for a primary residence, vacation home, or entertainers delight, this stunning property is a rare opportunity. Dont miss your chance to own this impressive model home schedule
Location
State CA
County Riverside
Direction From 10 fwy exit Hwy 62, turn right on Pierson Blvd, turn left on Karen Ave, turn left on Promenade Dr, turn left on Hopewell, turn left on Crescent St, turn right on Sky Pointe
Interior
Interior Features Granite Counters, Pantry, Recessed Lighting
Heating Forced Air Unit
Cooling Central Forced Air
Flooring Linoleum/Vinyl, Tile
Fireplaces Type FP in Family Room
Fireplace No
Appliance Dishwasher, Microwave, Gas Oven, Gas Range
Exterior
Parking Features Garage - Two Door, Tandem
Garage Spaces 3.0
Fence Excellent Condition, Vinyl
Pool Community/Common
Utilities Available Electricity Connected, Natural Gas Connected, Sewer Connected, Water Connected
Amenities Available Barbecue, Outdoor Cooking Area, Pool
View Y/N Yes
Water Access Desc Public
View Desert, Mountains/Hills
Roof Type Tile/Clay
Porch Covered, Slab
Building
Story 2
Sewer Public Sewer
Water Public
Level or Stories 2
Others
HOA Name Skyborne
Tax ID 667270064
Special Listing Condition Standard
Read Less Info
Want to know what your home might be worth? Contact us for a FREE valuation!

Our team is ready to help you sell your home for the highest possible price ASAP

Bought with NATASHA MUNIR KELLER WILLIAMS REALTY
GET MORE INFORMATION
REALTOR® | Lic# 1936110






