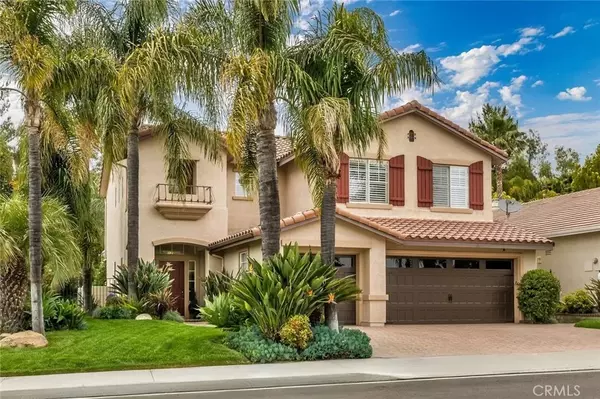$1,225,000
$1,199,000
2.2%For more information regarding the value of a property, please contact us for a free consultation.
4 Beds
3.5 Baths
2,301 SqFt
SOLD DATE : 06/11/2025
Key Details
Sold Price $1,225,000
Property Type Single Family Home
Sub Type Detached
Listing Status Sold
Purchase Type For Sale
Square Footage 2,301 sqft
Price per Sqft $532
Subdivision Sienna (Snna)
MLS Listing ID SR25102075
Sold Date 06/11/25
Style Traditional
Bedrooms 4
Full Baths 2
Half Baths 1
HOA Fees $39/mo
Year Built 1997
Property Sub-Type Detached
Property Description
Welcome to your own private tropical retreat, nestled on one of the most picturesque streets in upper Stevenson Ranch. From the moment you arrive, you will love the exceptional curb appeal and pride of ownership. Step inside this professionally designed four-bedroom, three-bath home offering over 2,300 sq.ft of open living space. Soaring cathedral ceilings, inviting paint selections, and richly appointed flooring create a sophisticated ambiance. Nearly every room showcases serene views of your personal oasis. The living room features dramatic vaulted ceilings, architectural art niches, and expansive windows that fill the space with natural light. An elegant formal dining room, adorned with a stunning chandelier, provides the perfect setting for hosting gatherings. The generously sized great room includes a custom-built entertainment center, an accent wall with textured wall covering, a cozy fireplace, and luxurious imported Italian wood-look tile. The recently remodeled kitchen boasts white shaker cabinetry, a central island with Taj Mahal quartzite, complementary granite counters with ogee edging, high-end stainless steel Electrolux appliances, an LG French door refrigerator with InstaView panel and craft ice dispenser, and a reverse osmosis water filtration system. A refined powder room includes marble countertops, a wall-to-wall framed mirror, and designer fixtures. Upstairs, the luxurious primary suite features a spacious walk-in closet and a private retreat area (optional fourth bedroom,) all with tranquil views of majestic palms. The ensuite bath is spa-inspired compl
Location
State CA
County Los Angeles
Zoning LCA25*
Direction From Stevenson Ranch Pkwy head North on Hemingway, Rt on Kavenaugh, Rt on Singer
Interior
Interior Features Granite Counters, Pantry, Recessed Lighting, Stone Counters, Two Story Ceilings
Heating Forced Air Unit
Cooling Central Forced Air
Flooring Carpet, Tile
Fireplaces Type FP in Family Room, Gas
Fireplace No
Appliance Dishwasher, Dryer, Microwave, Refrigerator, Washer, Electric Oven, Gas Stove, Barbecue
Laundry Washer Hookup
Exterior
Parking Features Direct Garage Access, Garage, Garage Door Opener
Garage Spaces 3.0
Fence Wrought Iron
Pool Below Ground, Private, Heated, Filtered, Waterfall
Utilities Available Electricity Connected, Natural Gas Available, Sewer Connected, Water Connected
Amenities Available Other Courts, Playground, Sport Court
View Y/N Yes
Water Access Desc Public
View Pool, Neighborhood, Trees/Woods
Roof Type Tile/Clay,Spanish Tile
Porch Covered, Slab, Stone/Tile, Concrete, Patio, Patio Open
Building
Story 2
Sewer Public Sewer
Water Public
Level or Stories 2
Others
HOA Name Stevenson Ranch
Tax ID 2826077065
Special Listing Condition Standard
Read Less Info
Want to know what your home might be worth? Contact us for a FREE valuation!

Our team is ready to help you sell your home for the highest possible price ASAP

Bought with Michael Rescigno Berkshire Hathaway HomeServices California Properties
GET MORE INFORMATION
REALTOR® | Lic# 1936110






