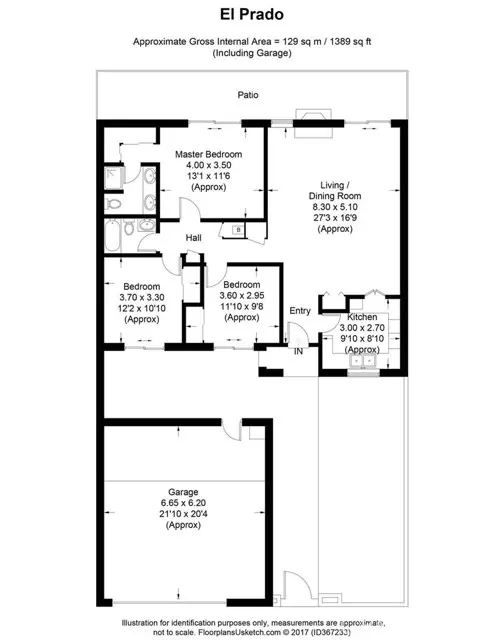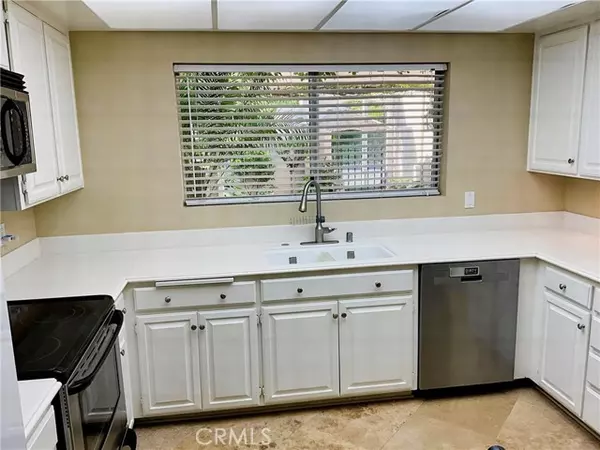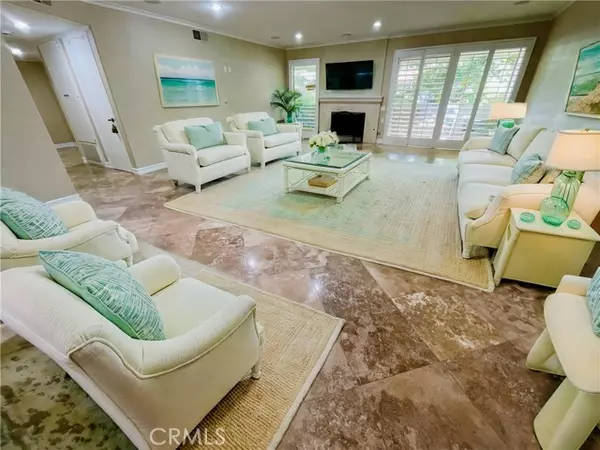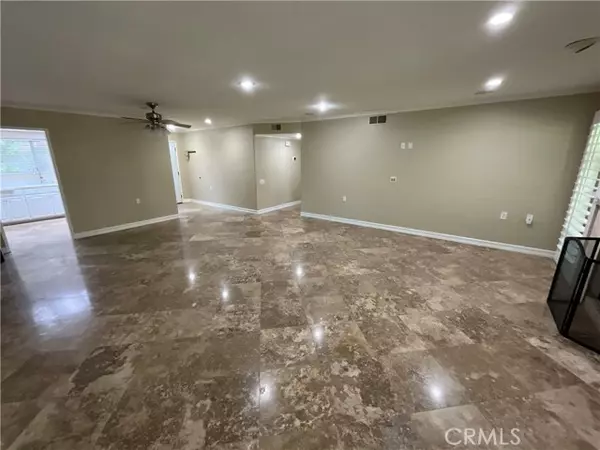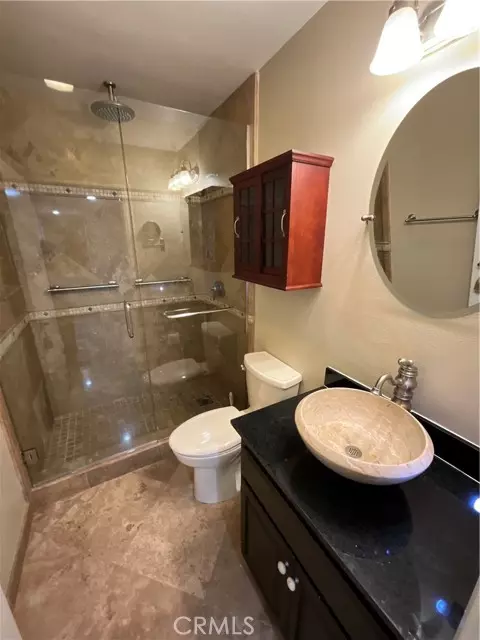$1,199,000
$1,199,000
For more information regarding the value of a property, please contact us for a free consultation.
3 Beds
2 Baths
1,381 SqFt
SOLD DATE : 01/03/2025
Key Details
Sold Price $1,199,000
Property Type Condo
Listing Status Sold
Purchase Type For Sale
Square Footage 1,381 sqft
Price per Sqft $868
MLS Listing ID OC24191126
Sold Date 01/03/25
Style All Other Attached
Bedrooms 3
Full Baths 2
HOA Fees $815/mo
HOA Y/N Yes
Year Built 1980
Property Description
Beautifully maintained home in the prestigious community of Laguna Woods Village. The El Prado model is located in a desirable area of this 55+ senior community with unique greenbelt views that simulate a large private yard. An extra large patio offers a relaxing area perfect for dining or enjoying the views of the peaceful open area and trees. Privacy surrounds this end unit with only one attached wall and an additional courtyard patio in the front with exotic landscaping for the avid gardener. Timeless travertine flooring adds a touch of elegance to the entire home. Upon entry, you will be welcomed to the living room with a gas fire place and plantation shutters leading to the rear patio. Everyone will enjoy the beautiful garden views from your kitchen window. The master and guest bathrooms have been remodeled and include walk-in showers with natural stone and frameless glass doors. The attached over-sized garage is a dream for car enthusiasts as it comfortably fits two vehicles along with an area for a workshop or extra storage! The extra space in the garage can also be used for a golf cart to access the 27-hole championship golf course or the multiple clubhouses and pools. This premiere active lifestyle community also includes an equestrian center, sports courts, and clubs to provide opportunities to explore and live life to the fullest!
Beautifully maintained home in the prestigious community of Laguna Woods Village. The El Prado model is located in a desirable area of this 55+ senior community with unique greenbelt views that simulate a large private yard. An extra large patio offers a relaxing area perfect for dining or enjoying the views of the peaceful open area and trees. Privacy surrounds this end unit with only one attached wall and an additional courtyard patio in the front with exotic landscaping for the avid gardener. Timeless travertine flooring adds a touch of elegance to the entire home. Upon entry, you will be welcomed to the living room with a gas fire place and plantation shutters leading to the rear patio. Everyone will enjoy the beautiful garden views from your kitchen window. The master and guest bathrooms have been remodeled and include walk-in showers with natural stone and frameless glass doors. The attached over-sized garage is a dream for car enthusiasts as it comfortably fits two vehicles along with an area for a workshop or extra storage! The extra space in the garage can also be used for a golf cart to access the 27-hole championship golf course or the multiple clubhouses and pools. This premiere active lifestyle community also includes an equestrian center, sports courts, and clubs to provide opportunities to explore and live life to the fullest!
Location
State CA
County Orange
Area Oc - Laguna Hills (92637)
Interior
Cooling Central Forced Air
Flooring Stone
Fireplaces Type FP in Living Room, Gas
Equipment Dishwasher, Dryer, Washer
Appliance Dishwasher, Dryer, Washer
Exterior
Parking Features Gated, Garage, Garage - Two Door, Garage Door Opener, Golf Cart Garage
Garage Spaces 2.0
Utilities Available Natural Gas Available
Total Parking Spaces 4
Building
Lot Description Sidewalks
Story 1
Sewer Public Sewer
Water Public
Level or Stories 1 Story
Others
Senior Community Other
Monthly Total Fees $816
Acceptable Financing Cash, Conventional, Cash To New Loan
Listing Terms Cash, Conventional, Cash To New Loan
Special Listing Condition Standard
Read Less Info
Want to know what your home might be worth? Contact us for a FREE valuation!

Our team is ready to help you sell your home for the highest possible price ASAP

Bought with Jerry Jervis • Seven Gables Real Estate
GET MORE INFORMATION
REALTOR® | Lic# 1936110

