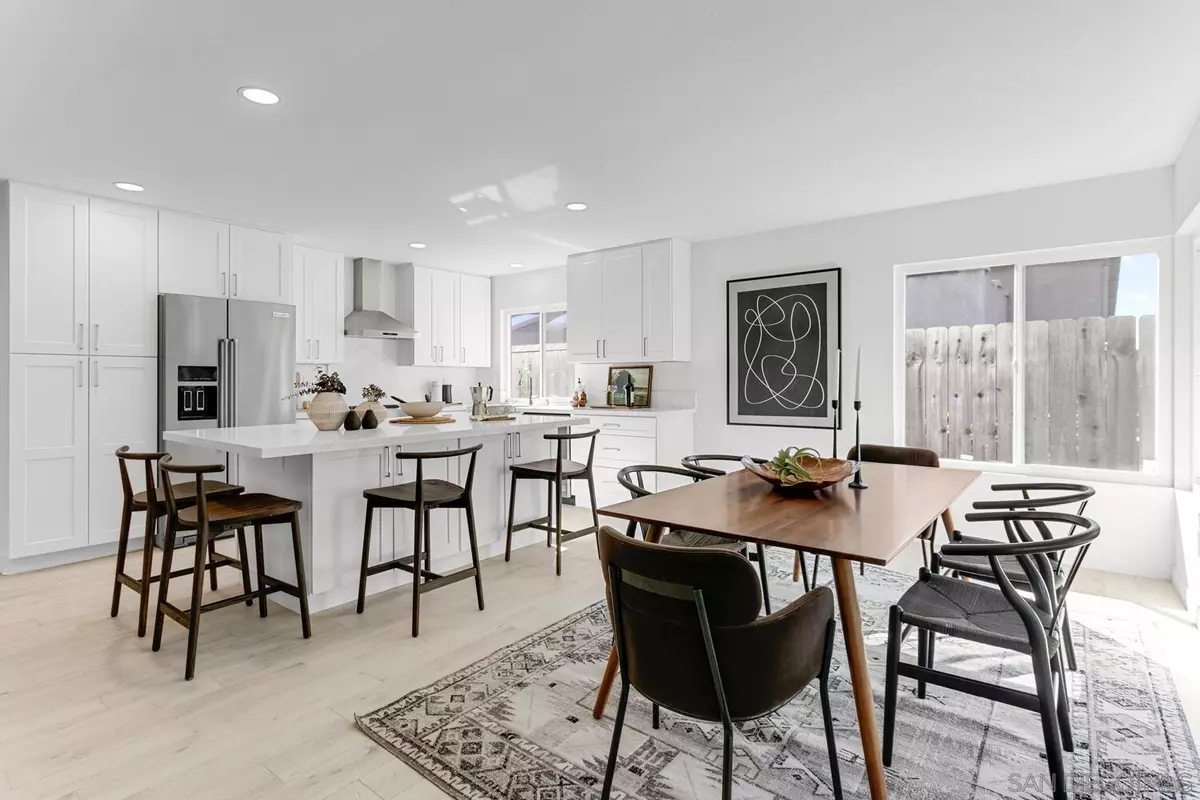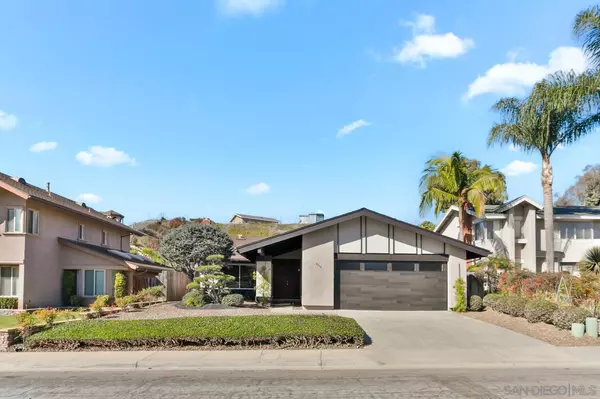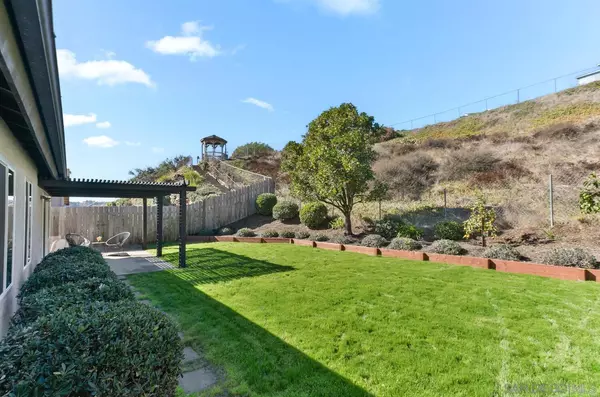$1,450,000
$1,375,000
5.5%For more information regarding the value of a property, please contact us for a free consultation.
3 Beds
2 Baths
1,596 SqFt
SOLD DATE : 12/30/2024
Key Details
Sold Price $1,450,000
Property Type Single Family Home
Sub Type Detached
Listing Status Sold
Purchase Type For Sale
Square Footage 1,596 sqft
Price per Sqft $908
Subdivision Clairemont
MLS Listing ID 240027598
Sold Date 12/30/24
Style Detached
Bedrooms 3
Full Baths 2
Construction Status Termite Clearance,Turnkey,Updated/Remodeled
HOA Y/N No
Year Built 1976
Property Description
Welcome to 2916 Murat Street. This 1,596-square-foot house sits on a spacious private lot and features three bedrooms, two bathrooms, and a two car attached garage. Bring your toothbrush and personal belongings to start enjoying it! This one-owner home is on the market for the first time since it was built. Upgrades include new ceramic tile throughout. Both bathrooms were remodeled with new vanities, toilets, and quartz countertops. The dropped ceilings in the bathrooms and kitchen were opened up, the remaining ceilings had the popcorn texture removed, and all ceilings were refinished. The entire house was then painted, inside and out. Brand-new Simonton slider and windows. The kitchen is completely new, featuring white Shaker-style cabinets and a newly added island with storage, a breakfast bar, and quartz countertops. To top it off, you'll be the first to use the brand-new KitchenAid side-by-side refrigerator, electric range oven, dishwasher, and under-counter microwave. This home also boasts a brand-new 80% efficient gas forced-air heating system and a new air conditioner, a stylish new garage door with an opener, and a new patio cover. The completely fenced backyard is a gardener's dream, with numerous fruit trees, a new pressure-treated decorative wall, and fresh grass seed. The front yard has been upgraded with drought-tolerant landscaping, a beautiful island of small trees, and black lava rock. Most of the sprinkler system has been replaced with a drip irrigation system. Don't miss out—this is your opportunity to own a stunning, move-in-ready home!
Location
State CA
County San Diego
Community Clairemont
Area Clairemont Mesa (92117)
Zoning R-1 SINGLE
Rooms
Family Room 12x10
Master Bedroom 14x12
Bedroom 2 12x10
Bedroom 3 14x9
Living Room 23x17
Dining Room 0
Kitchen 20x19
Interior
Interior Features Bathtub, Ceiling Fan, Kitchen Island, Low Flow Shower, Low Flow Toilet(s), Recessed Lighting, Remodeled Kitchen, Shower, Shower in Tub, Kitchen Open to Family Rm
Heating Natural Gas
Cooling Central Forced Air, Energy Star
Flooring Other/Remarks, Ceramic Tile
Fireplaces Number 1
Fireplaces Type FP in Living Room, Gas, Masonry, Gas Starter
Equipment Dishwasher, Dryer, Garage Door Opener, Microwave, Range/Oven, Refrigerator, Washer, Other/Remarks, Energy Star Appliances, Range/Stove Hood, Electric Cooking
Steps No
Appliance Dishwasher, Dryer, Garage Door Opener, Microwave, Range/Oven, Refrigerator, Washer, Other/Remarks, Energy Star Appliances, Range/Stove Hood, Electric Cooking
Laundry Garage, Other/Remarks
Exterior
Exterior Feature Wood/Stucco, Other/Remarks
Parking Features Attached, Direct Garage Access, Garage - Side Entry, Garage Door Opener
Garage Spaces 2.0
Fence Full, Gate, Other/Remarks, Average Condition, Wood
Utilities Available Electricity Connected, Natural Gas Connected, Sewer Connected, Water Connected
Roof Type Composition
Total Parking Spaces 4
Building
Lot Description Curbs, Public Street, Sidewalks, Street Paved, Landscaped, Sprinklers In Front, Sprinklers In Rear
Story 1
Lot Size Range 4000-7499 SF
Sewer Sewer Connected
Water Available, Meter on Property, Public
Architectural Style Ranch
Level or Stories 1 Story
Construction Status Termite Clearance,Turnkey,Updated/Remodeled
Schools
Elementary Schools San Diego Unified School District
Middle Schools San Diego Unified School District
High Schools San Diego Unified School District
Others
Ownership Fee Simple
Acceptable Financing Cal Vet, Cash, Conventional, VA
Listing Terms Cal Vet, Cash, Conventional, VA
Pets Allowed Yes
Read Less Info
Want to know what your home might be worth? Contact us for a FREE valuation!

Our team is ready to help you sell your home for the highest possible price ASAP

Bought with Vincent Crudo • Compass
GET MORE INFORMATION
REALTOR® | Lic# 1936110






