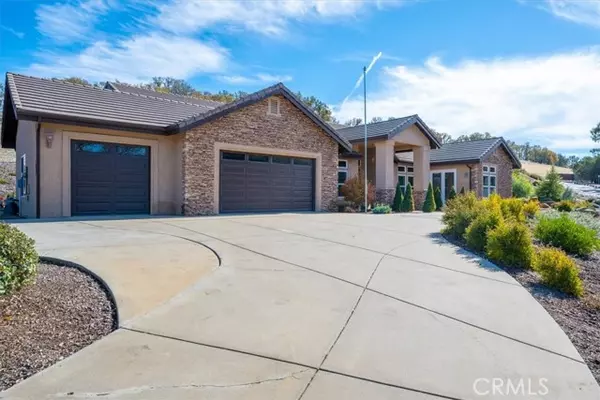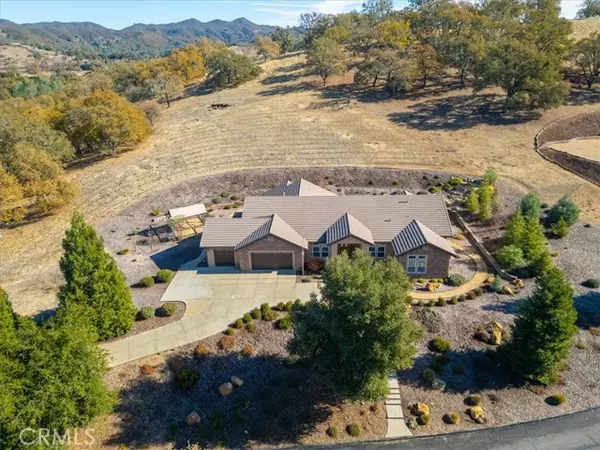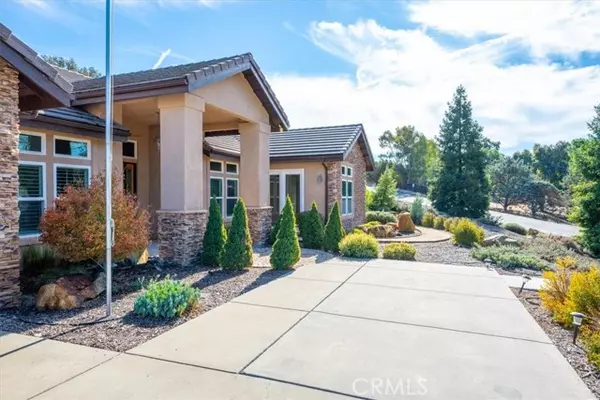$1,275,000
$1,250,000
2.0%For more information regarding the value of a property, please contact us for a free consultation.
4 Beds
4 Baths
3,282 SqFt
SOLD DATE : 12/30/2024
Key Details
Sold Price $1,275,000
Property Type Single Family Home
Sub Type Detached
Listing Status Sold
Purchase Type For Sale
Square Footage 3,282 sqft
Price per Sqft $388
MLS Listing ID SC24241342
Sold Date 12/30/24
Style Detached
Bedrooms 4
Full Baths 3
Half Baths 1
HOA Y/N No
Year Built 2005
Lot Size 2.540 Acres
Acres 2.54
Property Description
This stunning single-story home offers the perfect mix of elegance and comfort in a peaceful, rural setting. Situated on 2.5 acres, it provides a secluded retreat where you can unwind and relax beneath the oak trees. Built-in 2005, this 4-bedroom, 3.5-bath residence spans approximately 3,282 square feet and is designed for modern living. The gourmet kitchen features granite countertops, stainless steel appliances, and ample workspace for cooking and entertaining. The expansive primary suite opens to a private patio and includes a generous walk-in closet and luxurious en-suite bathroom. High ceilings and large windows fill the interior with natural light, while dual-zone air conditioning ensures customized comfort. The oversized laundry room offers plenty of cabinetry and counter space, and the 4-car garagemakes an ideal workshop or extra storage area. Conveniently located just one mile from Highway 101, this beautifully cared-for home is a short distance to both downtown Atascadero and San Luis Obispo, allowing you to enjoy a blend of privacy and accessibility.
This stunning single-story home offers the perfect mix of elegance and comfort in a peaceful, rural setting. Situated on 2.5 acres, it provides a secluded retreat where you can unwind and relax beneath the oak trees. Built-in 2005, this 4-bedroom, 3.5-bath residence spans approximately 3,282 square feet and is designed for modern living. The gourmet kitchen features granite countertops, stainless steel appliances, and ample workspace for cooking and entertaining. The expansive primary suite opens to a private patio and includes a generous walk-in closet and luxurious en-suite bathroom. High ceilings and large windows fill the interior with natural light, while dual-zone air conditioning ensures customized comfort. The oversized laundry room offers plenty of cabinetry and counter space, and the 4-car garagemakes an ideal workshop or extra storage area. Conveniently located just one mile from Highway 101, this beautifully cared-for home is a short distance to both downtown Atascadero and San Luis Obispo, allowing you to enjoy a blend of privacy and accessibility.
Location
State CA
County San Luis Obispo
Area Atascadero (93422)
Interior
Interior Features Granite Counters
Cooling Central Forced Air
Flooring Carpet
Fireplaces Type FP in Family Room, FP in Living Room, Gas
Laundry Inside
Exterior
Garage Spaces 4.0
View Trees/Woods
Total Parking Spaces 4
Building
Lot Description Landscaped
Story 1
Sewer Conventional Septic
Water Public
Level or Stories 1 Story
Others
Acceptable Financing Cash, Cash To New Loan
Listing Terms Cash, Cash To New Loan
Special Listing Condition Standard
Read Less Info
Want to know what your home might be worth? Contact us for a FREE valuation!

Our team is ready to help you sell your home for the highest possible price ASAP

Bought with Kristie Barry • Richardson Sotheby's International Realty
GET MORE INFORMATION
REALTOR® | Lic# 1936110






