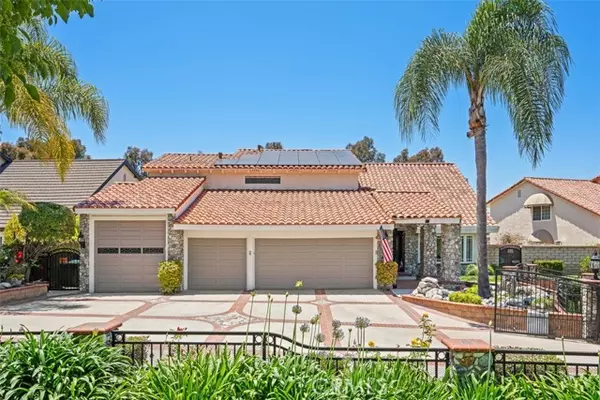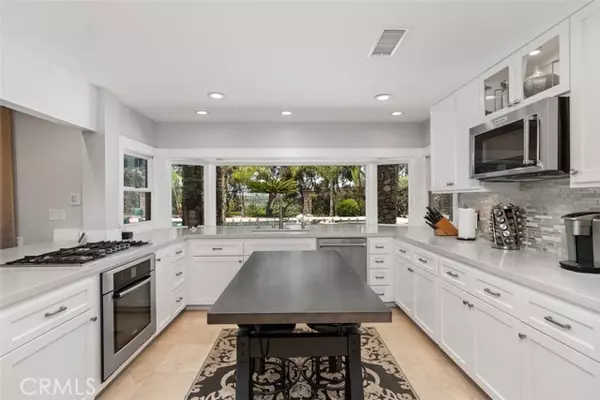$2,275,000
$2,295,000
0.9%For more information regarding the value of a property, please contact us for a free consultation.
5 Beds
5 Baths
3,711 SqFt
SOLD DATE : 12/24/2024
Key Details
Sold Price $2,275,000
Property Type Single Family Home
Sub Type Detached
Listing Status Sold
Purchase Type For Sale
Square Footage 3,711 sqft
Price per Sqft $613
MLS Listing ID OC24136949
Sold Date 12/24/24
Style Detached
Bedrooms 5
Full Baths 5
Construction Status Turnkey,Updated/Remodeled
HOA Fees $125/mo
HOA Y/N Yes
Year Built 1976
Lot Size 7,700 Sqft
Acres 0.1768
Property Description
Welcome to your dream home! Rare, private gated residence offers a luxurious lifestyle with numerous exceptional features. Boasting 3 PRIMARY SUITES (one on MAIN LEVEL), a PRIVATE POOL & SPA, a HUGE 4-CAR GARAGE, and an EXPANSIVE GATED DRIVEWAY, this home is the epitome of elegance and comfort. Situated on a SINGLE LOADED STREET at the END OF A CUL DE SAC, enjoy PANORAMIC SUNSET VIEWS and FIREWORKS SHOWS, with the perfect blend of PEACE, PRIVACY & MORE! Designed for upscale living featuring an entertainers backyard, private pool and spa, summer kitchen, covered seating area, putting green, outdoor shower, and spiral staircase to the primary balcony and bedroom with breathtaking sunset views. Enter through courtyard with charming water fountain to be greeted by soaring vaulted ceilings filled with abundant natural light from numerous windows. Main level great room concept seamlessly combines the family room and remodeled kitchen. Kitchen features large picture window overlooking the backyard, white shaker-style cabinetry, quartz countertops, and stainless-steel appliances, including a 5-burner gas range. Cozy family room features fireplace, custom built-in shelving, and a dry bar area, opening to the meticulously maintained backyard. Home offers spacious main-level bedroom suite with ensuite bathroom and direct side yard access, ideal for guests, multi-generational living, home office or even an income-generating opportunity. Upstairs primary suite includes private retreat, ensuite bathroom with walk-in shower, soaking tub, private water closet, and his and her closets. Ther
Welcome to your dream home! Rare, private gated residence offers a luxurious lifestyle with numerous exceptional features. Boasting 3 PRIMARY SUITES (one on MAIN LEVEL), a PRIVATE POOL & SPA, a HUGE 4-CAR GARAGE, and an EXPANSIVE GATED DRIVEWAY, this home is the epitome of elegance and comfort. Situated on a SINGLE LOADED STREET at the END OF A CUL DE SAC, enjoy PANORAMIC SUNSET VIEWS and FIREWORKS SHOWS, with the perfect blend of PEACE, PRIVACY & MORE! Designed for upscale living featuring an entertainers backyard, private pool and spa, summer kitchen, covered seating area, putting green, outdoor shower, and spiral staircase to the primary balcony and bedroom with breathtaking sunset views. Enter through courtyard with charming water fountain to be greeted by soaring vaulted ceilings filled with abundant natural light from numerous windows. Main level great room concept seamlessly combines the family room and remodeled kitchen. Kitchen features large picture window overlooking the backyard, white shaker-style cabinetry, quartz countertops, and stainless-steel appliances, including a 5-burner gas range. Cozy family room features fireplace, custom built-in shelving, and a dry bar area, opening to the meticulously maintained backyard. Home offers spacious main-level bedroom suite with ensuite bathroom and direct side yard access, ideal for guests, multi-generational living, home office or even an income-generating opportunity. Upstairs primary suite includes private retreat, ensuite bathroom with walk-in shower, soaking tub, private water closet, and his and her closets. There are three more bedrooms and a hallway bathroom with a tub/shower combo. One bedroom can serve as a third primary suite, complete with ensuite bathroom, seating area, fireplace, and private balcony. Additional features include solar power system, tankless water heater, and interior laundry. The 4-car garage features an extra-high 9 tall roll-up door and ample overhead storage, while the driveway with gated access accommodates over seven vehicles. Enjoy Lake Mission Viejo with swimming, BBQs, fishing, boat & paddleboard rentals, concerts & events. A short stroll from the Sierra Rec Center. Membership options include pool, spa, water slide, fitness center & more. Near walking and biking trails, Mission Viejo Country Club, the 5 freeway, and shopping & restaurants. A 10-15 minute drive to world-class beaches, 5-star resorts, Laguna Beach, Dana Point Harbor & MORE!
Location
State CA
County Orange
Area Oc - Mission Viejo (92691)
Interior
Interior Features Bar, Pantry, Recessed Lighting
Cooling Central Forced Air, Dual
Flooring Tile, Wood
Fireplaces Type FP in Family Room, Great Room
Equipment Dishwasher, Disposal, Microwave, Electric Oven, Gas Stove, Water Line to Refr
Appliance Dishwasher, Disposal, Microwave, Electric Oven, Gas Stove, Water Line to Refr
Laundry Laundry Room, Inside
Exterior
Exterior Feature Stucco
Parking Features Gated, Direct Garage Access, Garage, Garage - Three Door
Garage Spaces 4.0
Fence Wrought Iron
Pool Below Ground, Private
Utilities Available Cable Connected, Electricity Connected, Natural Gas Connected, Phone Connected, Sewer Connected, Water Connected
View Mountains/Hills, Panoramic, Neighborhood, Trees/Woods, City Lights
Roof Type Tile/Clay,Spanish Tile
Total Parking Spaces 12
Building
Lot Description Corner Lot, Cul-De-Sac, Curbs, Sidewalks, Landscaped
Story 2
Lot Size Range 7500-10889 SF
Sewer Public Sewer
Water Public
Level or Stories 2 Story
Construction Status Turnkey,Updated/Remodeled
Others
Monthly Total Fees $150
Acceptable Financing Submit
Listing Terms Submit
Special Listing Condition Standard
Read Less Info
Want to know what your home might be worth? Contact us for a FREE valuation!

Our team is ready to help you sell your home for the highest possible price ASAP

Bought with NON LISTED OFFICE
GET MORE INFORMATION
REALTOR® | Lic# 1936110






