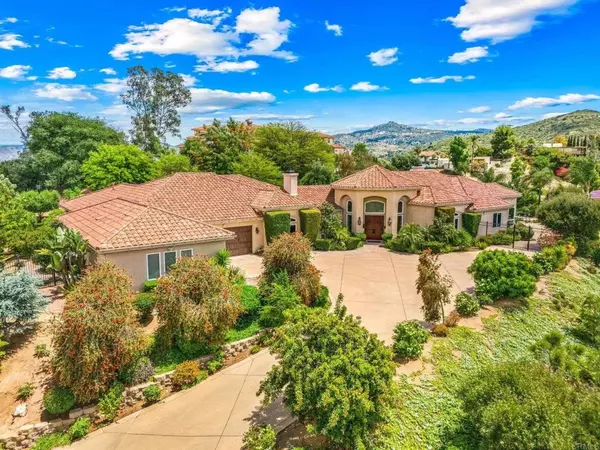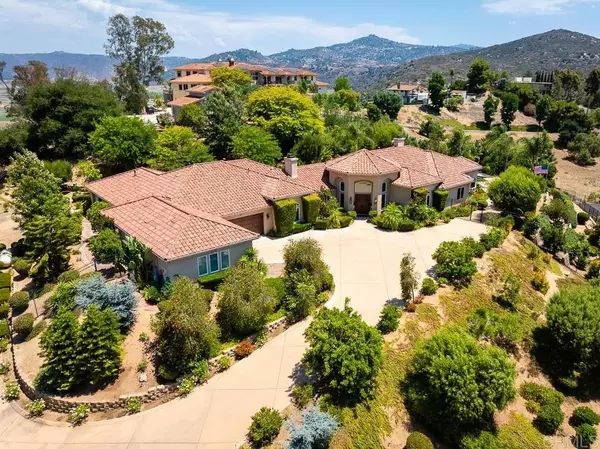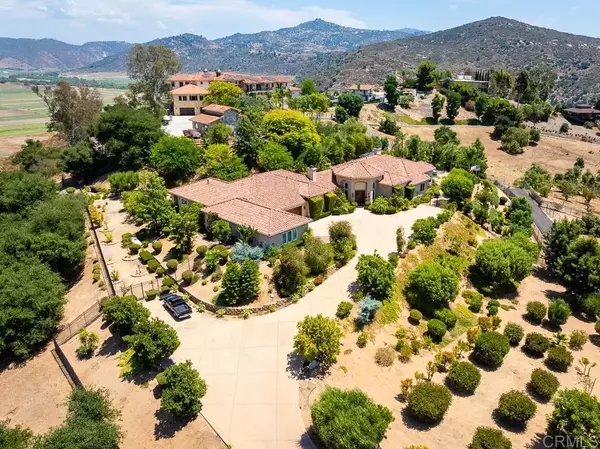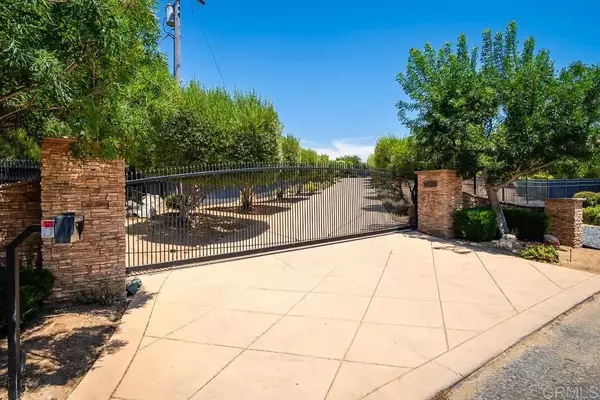5 Beds
7 Baths
5,713 SqFt
5 Beds
7 Baths
5,713 SqFt
Key Details
Property Type Single Family Home
Sub Type Detached
Listing Status Active
Purchase Type For Sale
Square Footage 5,713 sqft
Price per Sqft $612
MLS Listing ID NDP2406639
Style Custom Built,Mediterranean/Spanish
Bedrooms 5
Full Baths 4
Half Baths 2
Year Built 2005
Property Sub-Type Detached
Property Description
Location
State CA
County San Diego
Zoning Zoning: Ag
Direction Take the Via Rancho Parkway Exit off of the 15. Head east on Via Rancho Parkway. Right on San Pasqual Road. Left on Old San Pasqual Road. Left on Summit Drive. Left on Summit Crest. Enter through the community gate (text listing agent for appointment and for the gate code). Follow Summit Crest, turn left at the first possible left turn. Follow the signs to 14106 Summit Crest. Turn left up the driveway at the gate marked \"14106\".
Interior
Interior Features Bar, Copper Plumbing Full, Granite Counters, Pantry, Recessed Lighting, Vacuum Central
Heating Zoned Areas, Fireplace, Forced Air Unit
Cooling Central Forced Air, Zoned Area(s), SEER Rated 16+
Flooring Stone, Tile
Fireplaces Type FP in Family Room, FP in Living Room, Gas, Raised Hearth
Fireplace No
Appliance Dishwasher, Disposal, Dryer, Microwave, Refrigerator, Washer, Water Softener, Convection Oven, Double Oven, Electric Oven, Freezer, Gas & Electric Range, Ice Maker, Self Cleaning Oven, Vented Exhaust Fan, Water Line to Refr, Built-In
Laundry Electric, Propane, Washer Hookup
Exterior
Parking Features Gated, Garage, Garage Door Opener
Garage Spaces 4.0
Fence Partial, Other/Remarks, Security
Pool Below Ground, Heated with Propane, Solar Heat, Gunite, Heated, Permits, Heated Passively
Utilities Available Electricity Connected, Propane, See Remarks
View Y/N Yes
View Mountains/Hills, Panoramic, Valley/Canyon, Pasture, Pool, Rocks, Meadow, Neighborhood, Trees/Woods, Vineyard
Roof Type Tile/Clay
Accessibility 2+ Access Exits, Doors - Swing In, No Interior Steps, Parking, 32 Inch+ Wide Doors, 48 Inch+ Wide Halls
Porch Covered, Patio, Porch
Building
Story 1
Sewer Conventional Septic
Level or Stories 1
Others
Tax ID 2411004500
Virtual Tour https://listings.photogenicsd.com/sites/dgngkgx/unbranded

GET MORE INFORMATION
REALTOR® | Lic# 1936110






