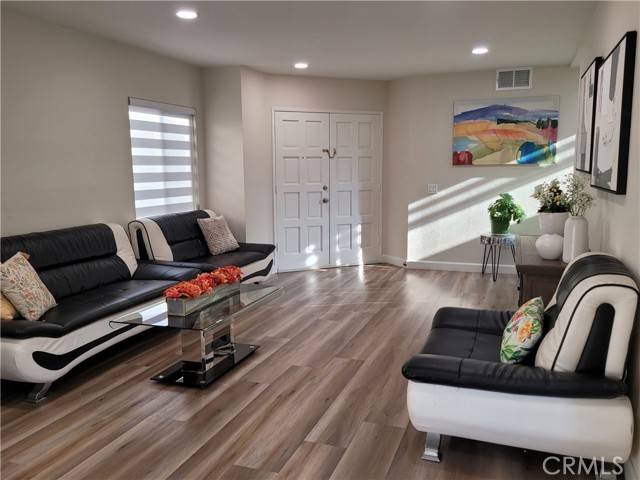3 Beds
3 Baths
1,531 SqFt
3 Beds
3 Baths
1,531 SqFt
OPEN HOUSE
Sat May 31, 12:00pm - 4:00pm
Key Details
Property Type Single Family Home
Sub Type Detached
Listing Status Active
Purchase Type For Sale
Square Footage 1,531 sqft
Price per Sqft $566
MLS Listing ID PW25117122
Style Detached
Bedrooms 3
Full Baths 2
Half Baths 1
Construction Status Updated/Remodeled
HOA Y/N No
Year Built 1989
Lot Size 4,300 Sqft
Acres 0.0987
Property Sub-Type Detached
Property Description
Welcome to this beautifully upgraded two story single family home located in the highly desirable community of Chino Hills. This charming property has 3 bedrooms, 2.5 bathrooms and a loft which can be used as a 4th bedroom and office, providing additional versatile living space. The house has been renovated a few years ago with waterproof laminate flooring, fresh paint, new cabinets and appliances. It has a modern open floor plan with tasteful finishes throughout the property. The vaulted ceilings open up the primary bedroom and you can enjoy the stunning mountain views from the window. The ensuite primary bath features a double sink vanity and modern shower. The other two bedrooms have a convenient Jack and Jill bathroom. The spacious backyard is perfect for entertaining or relaxing with family and friends. This prime location is near 71 and 91 freeways, parks, walking distance to elementary schools, offering convenience and lifestyle. This home is perfect for families seeking a blend of comfort, style and accessibility to make this your dream home! Schedule a viewing today!
Location
State CA
County San Bernardino
Area Chino Hills (91709)
Zoning R-1
Interior
Cooling Central Forced Air, High Efficiency
Flooring Laminate
Fireplaces Type FP in Family Room
Equipment Dishwasher, Disposal, Microwave, Gas & Electric Range, Gas Oven, Gas Stove, Self Cleaning Oven
Appliance Dishwasher, Disposal, Microwave, Gas & Electric Range, Gas Oven, Gas Stove, Self Cleaning Oven
Laundry Garage
Exterior
Exterior Feature Brick, Stucco
Parking Features Direct Garage Access
Garage Spaces 2.0
Fence Good Condition
Utilities Available Electricity Available, Natural Gas Available, Water Available, Sewer Connected
View Mountains/Hills, Neighborhood
Roof Type Tile/Clay
Total Parking Spaces 2
Building
Lot Description Sidewalks, Landscaped
Story 2
Lot Size Range 4000-7499 SF
Sewer Public Sewer
Water Public
Architectural Style Contemporary
Level or Stories 2 Story
Construction Status Updated/Remodeled
Others
Monthly Total Fees $81
Miscellaneous Suburban
Acceptable Financing Cash, Conventional
Listing Terms Cash, Conventional
Special Listing Condition Standard

GET MORE INFORMATION
REALTOR® | Lic# 1936110






