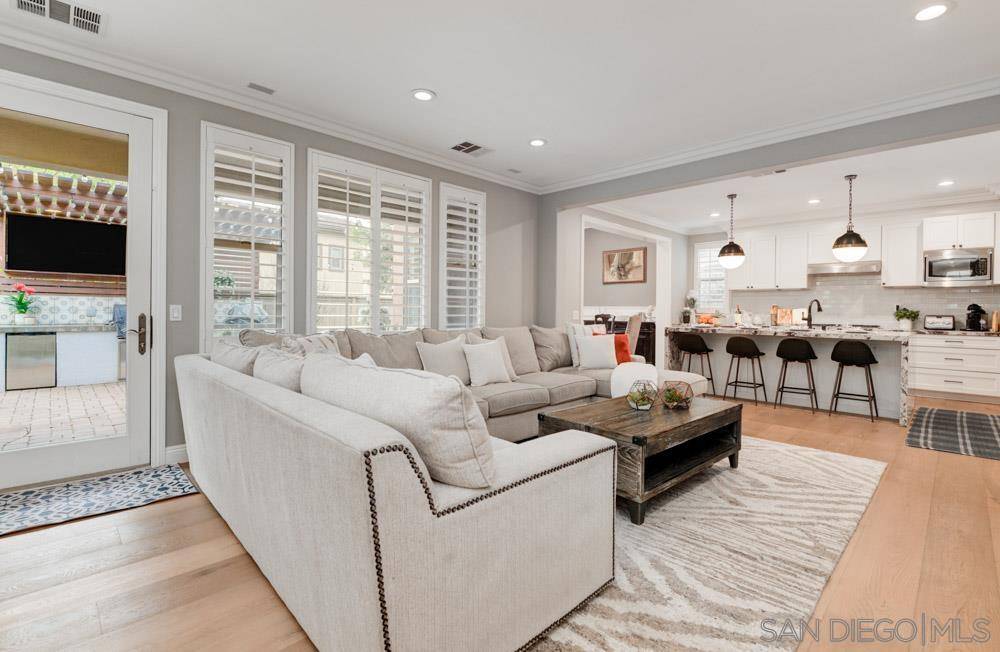4 Beds
3 Baths
2,465 SqFt
4 Beds
3 Baths
2,465 SqFt
OPEN HOUSE
Tue Apr 29, 1:00pm - 4:00pm
Key Details
Property Type Single Family Home
Sub Type Detached
Listing Status Active
Purchase Type For Sale
Square Footage 2,465 sqft
Price per Sqft $791
Subdivision Rancho Bernardo
MLS Listing ID 250024193
Style Detached
Bedrooms 4
Full Baths 2
Half Baths 1
HOA Fees $198/mo
HOA Y/N Yes
Year Built 2006
Lot Size 4,270 Sqft
Acres 0.1
Property Sub-Type Detached
Property Description
Key upgrades include a brand-new 6.1 kW solar system for sustainable living and energy savings. At the heart of the home, a show-stopping gourmet kitchen shines with a sleek waterfall granite island and stainless steel appliances—perfect for everything from elegant entertaining to casual family dinners. The open-concept design flows seamlessly into expansive living spaces, complemented by hardwood floors and upgraded with designer lighting fixtures throughout. Upstairs, the serene primary suite offers a true retreat, complete with a cozy dual-sided fireplace and an indulgent, spa-inspired bathroom. Step outside and discover why Del Sur is one of San Diego's most sought-after communities. With walkable access to top-rated Del Sur Elementary School/Design 39, two nearby parks, 14 vibrant parks, and 11 solar-heated pools, adventure and connection are a daily part of life. Move-in ready and perfectly appointed, this is a rare opportunity to own a turnkey masterpiece in one of North County's premier master-planned neighborhoods.
Location
State CA
County San Diego
Community Rancho Bernardo
Area Rancho Bernardo (92127)
Zoning R-1:SINGLE
Rooms
Family Room 16x16
Master Bedroom 15x18
Bedroom 2 9x12
Bedroom 3 10x10
Bedroom 4 12x13
Living Room 12x14
Dining Room 11x11
Kitchen 12x13
Interior
Heating Natural Gas
Cooling Central Forced Air
Fireplaces Number 4
Fireplaces Type FP in Family Room, FP in Master BR, Fire Pit
Equipment Dishwasher, Disposal, Dryer, Garage Door Opener, Microwave, Refrigerator, Solar Panels, Washer, Double Oven, Gas Stove, Barbecue, Built-In
Appliance Dishwasher, Disposal, Dryer, Garage Door Opener, Microwave, Refrigerator, Solar Panels, Washer, Double Oven, Gas Stove, Barbecue, Built-In
Laundry Laundry Room
Exterior
Exterior Feature Stucco
Parking Features Attached
Garage Spaces 2.0
Fence Partial
Pool Community/Common
Roof Type Tile/Clay
Total Parking Spaces 4
Building
Story 2
Lot Size Range 4000-7499 SF
Sewer Public Sewer
Water Meter on Property
Level or Stories 2 Story
Schools
Elementary Schools Poway Unified School District
Middle Schools Poway Unified School District
High Schools Poway Unified School District
Others
Ownership Fee Simple
Monthly Total Fees $846
Acceptable Financing Cash, Conventional
Listing Terms Cash, Conventional
Pets Allowed Yes
Virtual Tour https://www.propertypanorama.com/instaview/snd/250024193

GET MORE INFORMATION
REALTOR® | Lic# 1936110






