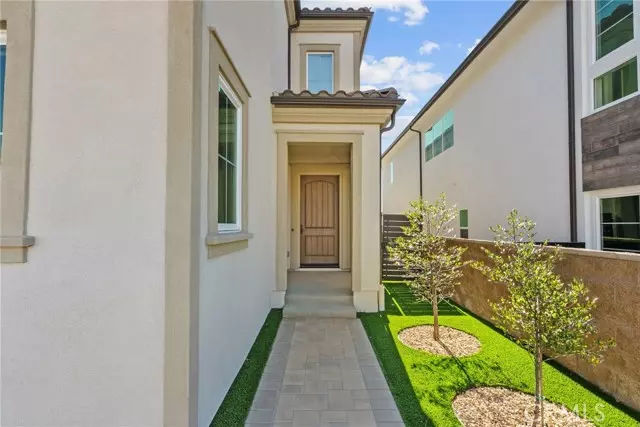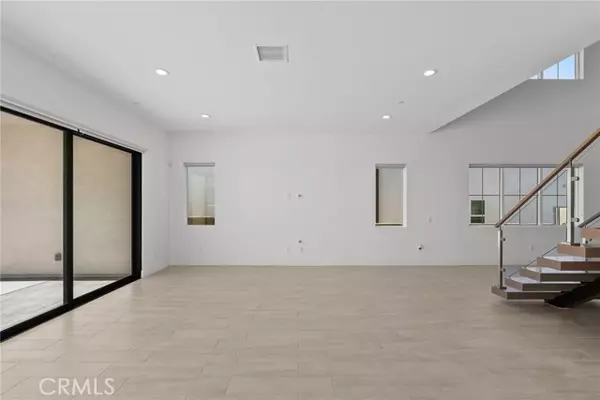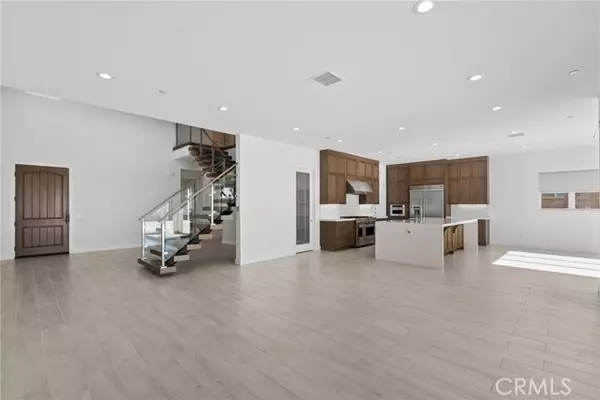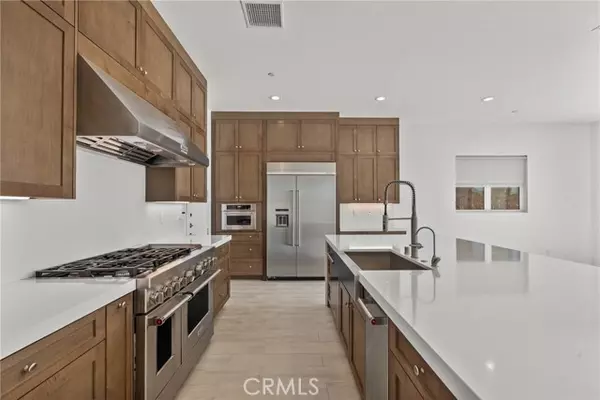5 Beds
5 Baths
3,588 SqFt
5 Beds
5 Baths
3,588 SqFt
Key Details
Property Type Single Family Home
Sub Type Detached
Listing Status Active
Purchase Type For Sale
Square Footage 3,588 sqft
Price per Sqft $571
MLS Listing ID SR25009285
Style Detached
Bedrooms 5
Full Baths 4
Half Baths 1
Construction Status Turnkey
HOA Fees $333/mo
HOA Y/N Yes
Year Built 2022
Lot Size 8,162 Sqft
Acres 0.1874
Property Description
Welcome to 20724 Deer Grass Court, an exceptional Toll Brothers home located in the prestigious Hillcrest community of Porter Ranch. This cul-de-sac property features 5 bedrooms, 4.5 bathrooms, and 3,588 square feet of luxurious living space. A grand floating staircase greets you at the entrance, opening to panoramic valley views that stretch as far as the eye can see. The open floor plan seamlessly connects the living and dining areas with the kitchen, highlighted by expansive floor-to-ceiling sliding doors for effortless indoor-outdoor living. The gourmet kitchen boasts custom-built cabinetry, high-end KitchenAid appliances, a walk-in pantry, and an oversized island, with custom window coverings throughout and large windows that provide natural light in all parts of the home. The first floor includes a spacious en-suite bedroom, while the second level offers a generous loft, a laundry room, and well-appointed bedrooms. The primary suite is a true retreat, featuring a custom builder-designed balcony with stunning views, a spa-like bathroom with a walk-in closet, a large shower, a soaking tub, and double vanities. Additional features include a three-car garage, paid-off solar panels, drought-resistant landscaping, a backyard ready for your vision, and EV charger readiness. Centrally located near The Vineyards, major freeways, hiking trails, Sierra Canyon, and top-rated schools, this home perfectly blends luxury, comfort, and convenience.
Location
State CA
County Los Angeles
Area Porter Ranch (91326)
Zoning LARE
Interior
Interior Features Attic Fan, Balcony, Home Automation System, Pantry, Recessed Lighting
Cooling Central Forced Air, Dual
Flooring Tile, Wood
Equipment Dishwasher, Disposal, Dryer, Microwave, Refrigerator, Washer, Water Softener, 6 Burner Stove, Convection Oven, Freezer, Gas Oven, Gas Stove, Water Line to Refr, Gas Range
Appliance Dishwasher, Disposal, Dryer, Microwave, Refrigerator, Washer, Water Softener, 6 Burner Stove, Convection Oven, Freezer, Gas Oven, Gas Stove, Water Line to Refr, Gas Range
Laundry Laundry Room
Exterior
Parking Features Garage
Garage Spaces 3.0
Utilities Available Cable Available, Cable Connected, Electricity Available, Electricity Connected, Sewer Available, Water Available, Sewer Connected, Water Connected
View Mountains/Hills, Panoramic, Valley/Canyon, Neighborhood, Trees/Woods, City Lights
Roof Type Tile/Clay
Total Parking Spaces 3
Building
Lot Description Curbs, Sidewalks
Story 2
Lot Size Range 7500-10889 SF
Sewer Public Sewer
Water Public
Architectural Style Modern
Level or Stories 2 Story
Construction Status Turnkey
Others
Monthly Total Fees $380
Miscellaneous Suburban,Valley
Acceptable Financing Cash, Conventional, Exchange, VA, Submit
Listing Terms Cash, Conventional, Exchange, VA, Submit
Special Listing Condition Standard

GET MORE INFORMATION
REALTOR® | Lic# 1936110






