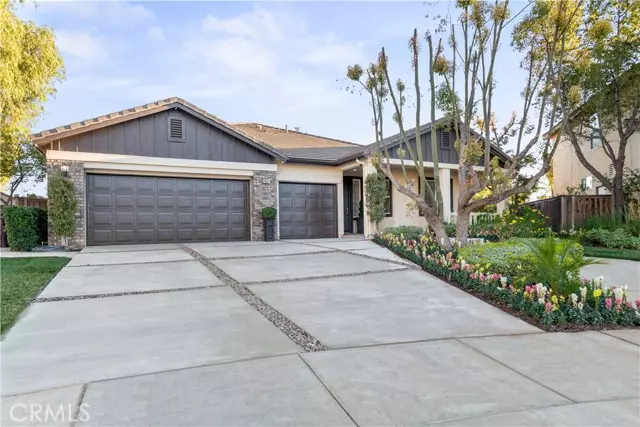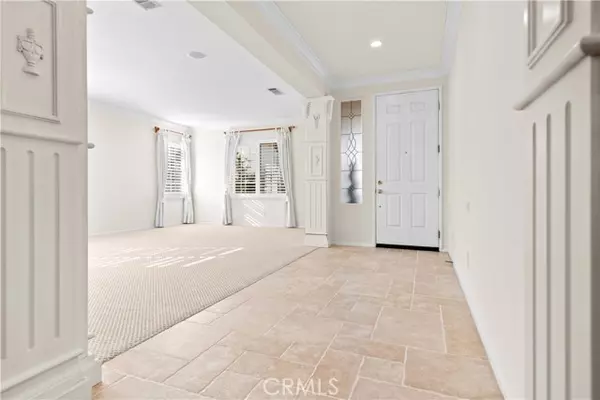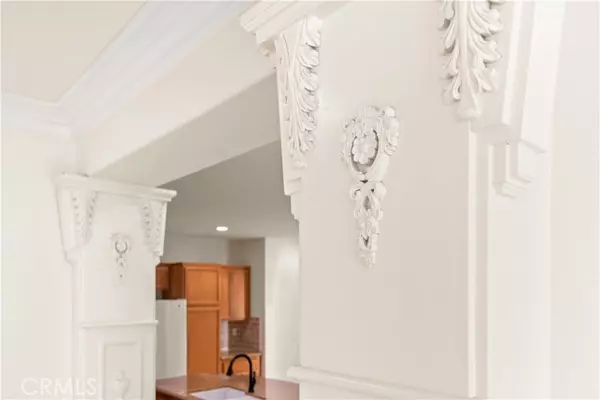4 Beds
3 Baths
2,579 SqFt
4 Beds
3 Baths
2,579 SqFt
Key Details
Property Type Single Family Home
Sub Type Detached
Listing Status Active
Purchase Type For Sale
Square Footage 2,579 sqft
Price per Sqft $300
MLS Listing ID IV24250592
Style Detached
Bedrooms 4
Full Baths 3
Construction Status Turnkey
HOA Y/N No
Year Built 2004
Lot Size 0.290 Acres
Acres 0.29
Property Description
This beautifully upgraded Mapleton single story home is located in a serene cul-de-sac on a large lot. Enter the bright airy home to an open floor plan that includes high ceilings, plantation shutters, beautiful Versailles travertine tile, new carpeting, custom moldings, and corner pillars. A perfect blend of comfort and elegance, the home offers a spacious combination living room/dining room, kitchen with granite countertops, granite island with breakfast bar, dining area, and appliances that include a newer oven, newer refrigerator, newer microwave, cook top and dishwasher. The kitchen opens to the family room with built-ins and a lovely fireplace and french doors leading to the beautiful, covered patio. There are four spacious bedrooms, including a primary suite with two walk-in closets, french doors out to the patio and garden and an ensuite with soaking tub, shower and dual sink vanity. The remaining bedrooms are on the other side of the home, along with two additional bathrooms. The backyard offers a beautiful and welcoming oasis perfect for outdoor entertaining with covered patio, gazebo and new landscaping including Ficus trees, new flowers, and large new sod lawn suitable for games, or future pool and spa. Recent updates include new interior and exterior paint, new custom designer driveway, new patio cover, new water heater, new air conditioning and ductwork, new carpeting, roof touch-ups. This gorgeous home also features a large three car garage, and individual laundry room. The Mapleton community is conveniently located near schools, shopping, restaurants and entertainment!
Location
State CA
County Riverside
Area Riv Cty-Murrieta (92563)
Interior
Interior Features Dry Bar, Granite Counters, Pantry
Cooling Central Forced Air, Zoned Area(s), Dual
Flooring Carpet, Tile, Wood
Fireplaces Type FP in Family Room
Equipment Dishwasher, Disposal, Microwave, Refrigerator, Gas Range
Appliance Dishwasher, Disposal, Microwave, Refrigerator, Gas Range
Laundry Laundry Room
Exterior
Exterior Feature Stucco, Wood
Parking Features Direct Garage Access, Garage - Three Door, Garage Door Opener
Garage Spaces 3.0
Fence Good Condition, Wood
Utilities Available Cable Available, Natural Gas Connected, Phone Available, Sewer Connected, Water Connected
Roof Type Concrete
Total Parking Spaces 3
Building
Lot Description Cul-De-Sac, Landscaped
Story 1
Sewer Public Sewer
Water Public
Architectural Style Ranch
Level or Stories 1 Story
Construction Status Turnkey
Others
Monthly Total Fees $188
Miscellaneous Gutters,Storm Drains,Suburban
Acceptable Financing Submit
Listing Terms Submit
Special Listing Condition Standard

GET MORE INFORMATION
REALTOR® | Lic# 1936110






