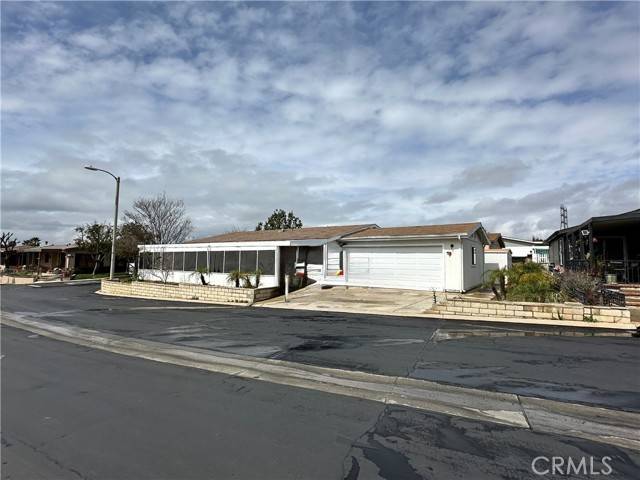3 Beds
2 Baths
1,728 SqFt
3 Beds
2 Baths
1,728 SqFt
Key Details
Property Type Manufactured Home
Sub Type Manufactured Home
Listing Status Pending
Purchase Type For Sale
Square Footage 1,728 sqft
Price per Sqft $69
MLS Listing ID SW25002411
Style Manufactured Home
Bedrooms 3
Full Baths 2
Construction Status Repairs Cosmetic,Updated/Remodeled
HOA Y/N No
Year Built 1988
Property Sub-Type Manufactured Home
Property Description
Charming 3-Bedroom Home in Plantation on the Lakes Resort-Style Living Awaits! Discover the perfect blend of comfort and convenience at 10961 Desert Lawn SPC 100 in the desirable 55+ community of Plantation on the Lakes in Calimesa. This inviting 3-bedroom, 2-bathroom home offers approximately 1,728 sq. ft. of thoughtfully designed living space, ideal for both relaxation and entertaining. Step inside to a bright and airy living area filled with natural light, creating a warm and welcoming atmosphere. The spacious kitchen features ample counter space, generous cabinetry, and a convenient breakfast bar for casual dining. The dedicated dining area provides an ideal setting for hosting family and friends. Retreat to the primary suite, complete with a walk-in closet and a beautifully remodeled en-suite bathroom for added comfort. The versatile second and third bedrooms are perfect for guests, a home office, or a creative space. Outdoors, enjoy a low-maintenance yard ideal for gardening or unwinding in the fresh air. The home also includes a two-car garage, ensuring ample storage and parking. Living in Plantation on the Lakes means access to incredible amenities such as two community pools, spas, a fitness center, walking trails, and picturesque lakes. Conveniently located near shopping, dining, and major freeways, this home offers the ultimate in 55+ resort-style living. Dont miss out on this fantastic opportunityschedule your private tour today!
Location
State CA
County Riverside
Area Riv Cty-Calimesa (92320)
Building/Complex Name Plantaion of the Lakes
Interior
Interior Features Pantry
Cooling Central Forced Air
Flooring Laminate
Laundry Laundry Room, Inside
Exterior
Exterior Feature Unknown
Parking Features Direct Garage Access
Garage Spaces 2.0
Pool Community/Common
Utilities Available Electricity Connected, Natural Gas Connected, Sewer Connected, Water Connected
Roof Type Shingle
Total Parking Spaces 2
Building
Lot Description Corner Lot, Curbs
Story 1
Sewer Public Sewer
Water Public
Construction Status Repairs Cosmetic,Updated/Remodeled
Others
Senior Community Other
Acceptable Financing Cash, Conventional, Submit
Listing Terms Cash, Conventional, Submit
Special Listing Condition Standard

GET MORE INFORMATION
REALTOR® | Lic# 1936110






