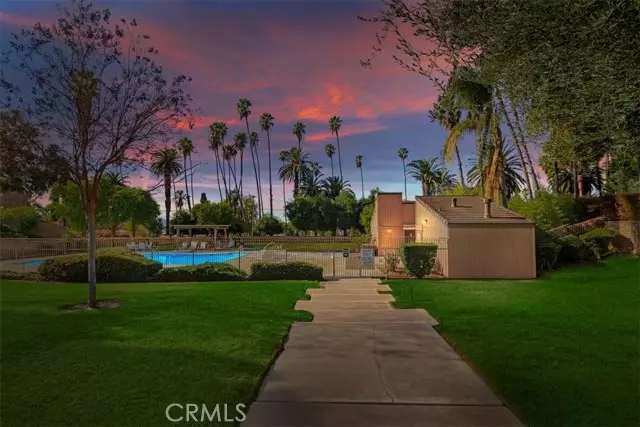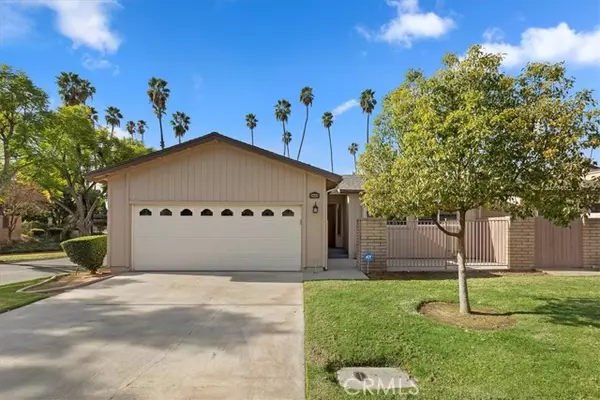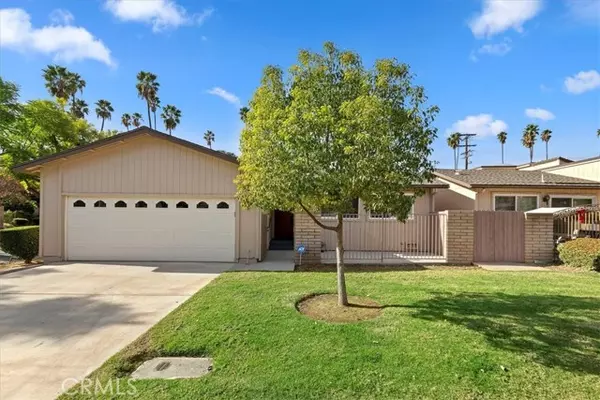2 Beds
3 Baths
2,073 SqFt
2 Beds
3 Baths
2,073 SqFt
Key Details
Property Type Single Family Home
Sub Type Detached
Listing Status Active
Purchase Type For Sale
Square Footage 2,073 sqft
Price per Sqft $303
MLS Listing ID IV24254214
Style Detached
Bedrooms 2
Full Baths 2
Half Baths 1
Construction Status Turnkey
HOA Fees $455/mo
HOA Y/N Yes
Year Built 1979
Lot Size 3,049 Sqft
Acres 0.07
Property Description
Welcome to this exceptional home in the highly sought-after private community of Palm Terrace Townhomes. Now available for sale, this single story, stand-alone townhome has a unique floor plan that is one of the largest in the community. It has been thoughtfully updated, blending modern luxury with a relaxed ambience. Step inside to an inviting expansive entry that opens to a large kitchen and dining nook, and formal dining room. The kitchen boasts quartz countertops, recessed lighting, stainless steel appliances, and sleek white cabinetry. Throughout the main living areas, you'll find plush carpet, adding comfort and warmth to the space. The sunken living room with vaulted ceilings is just a step down from the main floor and features a fireplace and entertainment nicheperfect for unwinding after a long day. Enter the versatile office or additional living room space (your choice), where you'll find built-in cabinets for extra storage, another cozy fireplace. A hallway leads to the bedrooms, where youll also find the convenience of an indoor laundry area, complete with a washer and dryer tucked behind folding closet doors. The large guest bedroom offers double-door entry and a walk-in closet. Across the hall, the full guest bathroom features a spacious vanity, eight large cabinets and a glass enclosed tub-shower. The spacious primary suite with a double-door entry, includes a large en-suite bathroom with an L-shaped vanity, glass doored walk-in shower, and a walk-in closet. Outside, the property is fully landscaped and maintained by the HOA, which also provides access to a community pool, gated RV parking, and much more! This home is ideally located within walking distance of Polytechnic High School and just minutes from Matthew Gage Middle School and Alcott Elementary and easy access to Central and Arlington Avenues. Dont miss the opportunity to make this one-of-a-kind home yours!
Location
State CA
County Riverside
Area Riv Cty-Riverside (92506)
Zoning R1
Interior
Interior Features Recessed Lighting, Sunken Living Room
Cooling Central Forced Air
Flooring Tile
Fireplaces Type FP in Family Room, FP in Living Room
Equipment Dishwasher, Disposal, Microwave, Refrigerator, Gas Oven, Gas Stove, Ice Maker, Water Line to Refr, Gas Range
Appliance Dishwasher, Disposal, Microwave, Refrigerator, Gas Oven, Gas Stove, Ice Maker, Water Line to Refr, Gas Range
Laundry Closet Full Sized, Inside
Exterior
Exterior Feature Wood
Parking Features Direct Garage Access, Garage, Garage - Single Door
Garage Spaces 2.0
Fence Wood
Pool Below Ground, Community/Common, Fenced
Utilities Available Cable Connected, Electricity Connected, Natural Gas Connected, Phone Connected, Sewer Connected, Water Connected
View Mountains/Hills
Roof Type Composition,Shingle
Total Parking Spaces 4
Building
Lot Description Corner Lot, Cul-De-Sac, Curbs
Story 1
Lot Size Range 1-3999 SF
Sewer Public Sewer
Architectural Style Traditional
Level or Stories 1 Story
Construction Status Turnkey
Others
Monthly Total Fees $458
Miscellaneous Gutters,Suburban
Acceptable Financing Cash, Conventional, FHA, VA, Cash To New Loan
Listing Terms Cash, Conventional, FHA, VA, Cash To New Loan
Special Listing Condition Standard

GET MORE INFORMATION
REALTOR® | Lic# 1936110






