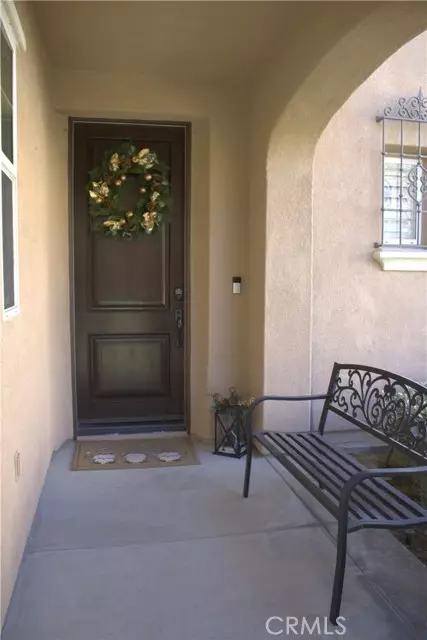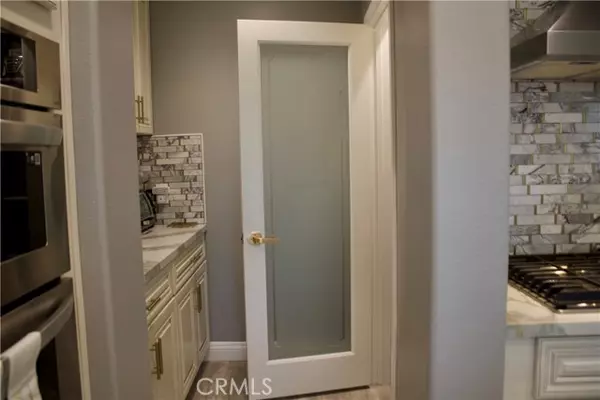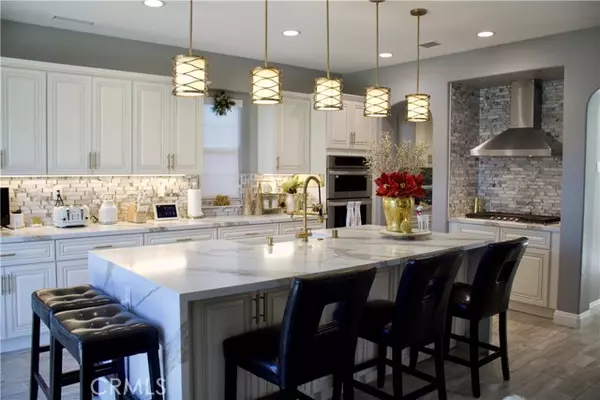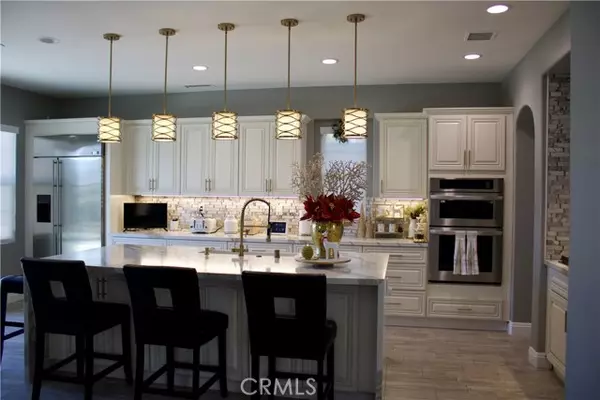4 Beds
5 Baths
3,793 SqFt
4 Beds
5 Baths
3,793 SqFt
Key Details
Property Type Single Family Home
Sub Type Detached
Listing Status Active
Purchase Type For Sale
Square Footage 3,793 sqft
Price per Sqft $339
MLS Listing ID IV24254932
Style Detached
Bedrooms 4
Full Baths 4
Half Baths 1
Construction Status Turnkey,Updated/Remodeled
HOA Fees $235/mo
HOA Y/N Yes
Year Built 2005
Lot Size 7,405 Sqft
Acres 0.17
Property Description
Home Sweet Home Awaits! Welcome to this fully remodeled and stunningly updated home nestled in the exclusive, gated community of Temescal Heights at Dos Lagos. Situated next to the renowned Dos Lagos Golf Course, this property offers breathtaking views and an unbeatable location. Start your mornings in the extra-large master bedroom, soaking in the picturesque mountain views, and end your evenings with the glow of city lights. This home has been meticulously upgraded from top to bottom, offering luxury and modern comfort throughout. Key Features: 4 Bedrooms: Including one downstairs with a beautifully renovated full bathroom featuring a marble shower. Bonus Room & Master Retreat: Perfect for extra space and relaxation. Modern Kitchen: Fully redesigned with a sleek, contemporary touch, boasting a large granite island and open layout to the updated living room with a stylish fireplace. Interior Upgrades: Freshly painted walls, brand-new tile flooring, plush carpeting, and recessed lighting throughout the home. Stunning Master Bathroom: Completely renovated with a marble shower for a spa-like experience. Outdoor Living: An open central courtyard ideal for entertaining or celebrating special moments. 4-Car Garage: Plenty of space for your vehicles and storage needs. Best of all, this home is within walking distance of shopping, dining, and entertainment! Enjoy the convenience of nearby favorites like Target, Best Buy, Starbucks, Trader Joes, Wood Ranch, and more. This home truly has it allstyle, comfort, and an unbeatable location. Seeing is believing.
Location
State CA
County Riverside
Area Riv Cty-Corona (92883)
Interior
Interior Features Attic Fan, Granite Counters, Pantry, Recessed Lighting
Cooling Central Forced Air
Flooring Carpet, Tile
Fireplaces Type FP in Family Room, Gas
Equipment Dishwasher, Microwave, Refrigerator, Convection Oven, Gas Oven, Gas Stove, Gas Range
Appliance Dishwasher, Microwave, Refrigerator, Convection Oven, Gas Oven, Gas Stove, Gas Range
Laundry Laundry Room
Exterior
Parking Features Direct Garage Access, Garage Door Opener
Garage Spaces 4.0
Utilities Available Electricity Connected, Natural Gas Connected, Sewer Connected
View City Lights
Total Parking Spaces 4
Building
Lot Description Curbs
Story 2
Lot Size Range 4000-7499 SF
Sewer Public Sewer
Water Public
Level or Stories 2 Story
Construction Status Turnkey,Updated/Remodeled
Others
Monthly Total Fees $472
Miscellaneous Suburban
Acceptable Financing Cash, Cash To New Loan
Listing Terms Cash, Cash To New Loan
Special Listing Condition NOD Filed/Foreclosure Pnd

GET MORE INFORMATION
REALTOR® | Lic# 1936110






