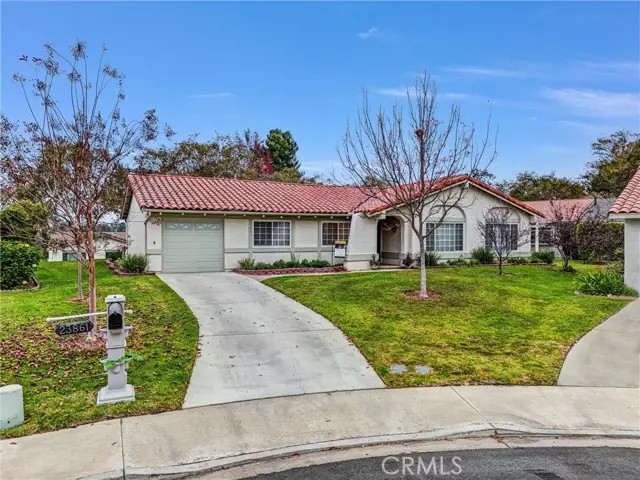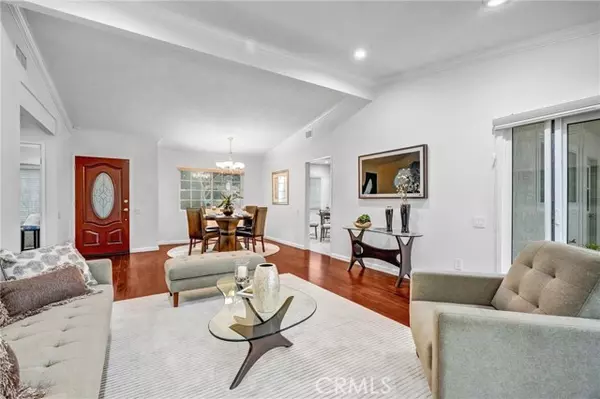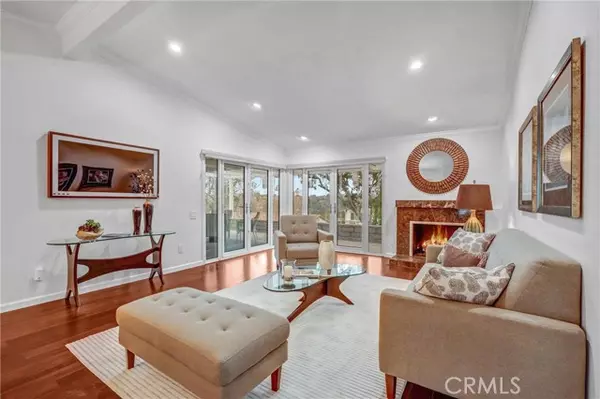3 Beds
2 Baths
1,546 SqFt
3 Beds
2 Baths
1,546 SqFt
Key Details
Property Type Single Family Home
Sub Type Detached
Listing Status Active
Purchase Type For Sale
Square Footage 1,546 sqft
Price per Sqft $679
MLS Listing ID OC24249641
Style Detached
Bedrooms 3
Full Baths 2
HOA Fees $574/mo
HOA Y/N Yes
Year Built 1972
Lot Size 4,010 Sqft
Acres 0.0921
Property Description
Welcome home to this beautiful, free-standing Juanita in the active 55+ community of Casta Del Sol. As you approach, enjoy the curb appeal. Step inside the front door to take in immediate rooftop views and far city lights at night through the large etched glass French doors, opening onto the large patio with pavers and durable overhang, creating outdoor living space. The Great room includes a beautiful fireplace, dining area, hardwood floors, soaring ceilings and access to the spacious eat-in kitchen and attached garage. The water heater is a newer tankless with filter system. The Kitchen is large with lots of storage and countertop space. Master features a linen closet, rolling door to dressing area with full length custom built-in closet, vanity and private oversized low threshold shower and lavatory. The 2 large bedrooms share the guest bath and are both perfect for use as a smaller family room, office, hobby room, guest room, grandkids room or library. Lots of closets, new furnace, fresh paint, crown molding, newer windows and ceiling beams all add to the beauty and function of this home. Located near Gate 1 for access to the inside park, pools, Rec Center 1 and the golf course just outside. Location is central but private and quiet on a cul d sac. Casta Del Sol is a friendly, active and well-maintained community just waiting for you to enjoy.
Location
State CA
County Orange
Area Oc - Mission Viejo (92692)
Interior
Interior Features Granite Counters, Unfurnished
Heating Natural Gas
Cooling Central Forced Air, Energy Star, Gas
Flooring Wood
Fireplaces Type FP in Living Room, Gas Starter
Equipment Dishwasher, Disposal, Microwave
Appliance Dishwasher, Disposal, Microwave
Laundry Garage
Exterior
Exterior Feature Stucco
Parking Features Direct Garage Access, Garage, Garage - Single Door, Garage Door Opener
Garage Spaces 1.0
Pool Below Ground, Community/Common, Association, Gunite, Permits
Utilities Available Cable Available, Electricity Connected, Natural Gas Connected, Phone Available, Sewer Connected, Water Connected
View Panoramic, Neighborhood, City Lights
Roof Type Spanish Tile
Total Parking Spaces 1
Building
Lot Description Curbs, Sidewalks, Sprinklers In Front, Sprinklers In Rear
Story 1
Lot Size Range 4000-7499 SF
Sewer Sewer Paid
Water Public
Architectural Style Mediterranean/Spanish
Level or Stories 1 Story
Others
Senior Community Other
Monthly Total Fees $575
Miscellaneous Gutters,Storm Drains
Acceptable Financing Cash, Conventional, Cash To New Loan
Listing Terms Cash, Conventional, Cash To New Loan
Special Listing Condition Standard

GET MORE INFORMATION
REALTOR® | Lic# 1936110






