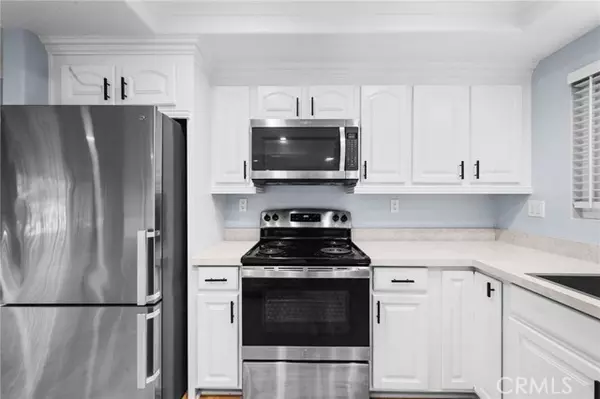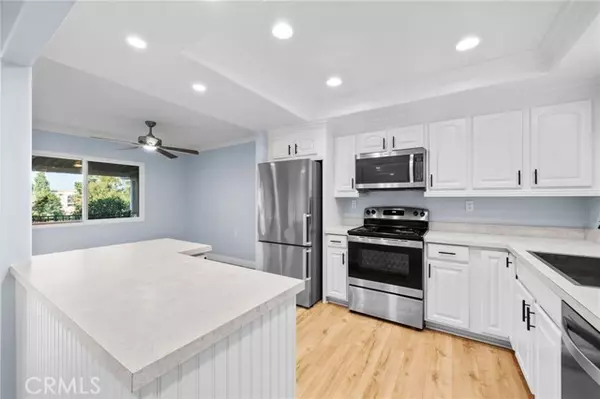2 Beds
2 Baths
1,188 SqFt
2 Beds
2 Baths
1,188 SqFt
Key Details
Property Type Condo
Listing Status Contingent
Purchase Type For Sale
Square Footage 1,188 sqft
Price per Sqft $504
MLS Listing ID PW24253132
Style All Other Attached
Bedrooms 2
Full Baths 2
Construction Status Turnkey
HOA Fees $816/mo
HOA Y/N Yes
Year Built 1973
Property Description
Location, Location, Location! This 2-bedroom, 2-bathroom, beautifully updated condo boasts a lovely open floor plan and stunning views of trees and rolling hills. This desirable end-unit is thoughtfully designed with no steps or elevators! It features a spacious one-car garage with new door on remote, ample storage and additional driveway parking. Other notable features include a large patio, in-unit washer and dryer for ultimate convenience, ductless heating and air conditioning (new in 2022), a wood-burning fireplace, smooth ceilings, crown molding, recessed lighting, and freshly painted interior. This highly sought-after Catalina Model is located in Laguna Woods Village, South Orange Countys premier 55+ active retirement community. Conveniently situated across the street from Clubhouse 5 which has a fitness center, a spacious swimming pool and a relaxing jacuzzi, all just steps away from your front door! Clubhouse 5 has a large main lounge which hosts parties and events year-round. Laguna Woods Village offers a wealth of amenities, including golf, tennis, pickleball, a fitness center, seven clubhouses, five swimming pools, an equestrian center, gardening opportunities, RV parking, local bus service, and over 200 clubs and organizations. All of this is just 6 miles from the world-famous Laguna Beach. Experience country club living at its finestdont miss this gem!
Location
State CA
County Orange
Area Oc - Laguna Hills (92637)
Interior
Interior Features Formica Counters, Recessed Lighting
Flooring Carpet, Laminate
Fireplaces Type FP in Family Room
Equipment Dishwasher, Dryer, Microwave, Refrigerator, Washer, Electric Oven
Appliance Dishwasher, Dryer, Microwave, Refrigerator, Washer, Electric Oven
Laundry Closet Full Sized, Inside
Exterior
Exterior Feature Stucco
Parking Features Garage
Garage Spaces 1.0
Pool Below Ground, Community/Common, Exercise, Association, Heated, Fenced
Community Features Horse Trails
Complex Features Horse Trails
Utilities Available Cable Connected, Electricity Connected, Phone Connected, Sewer Connected, Water Connected
View Mountains/Hills, Trees/Woods
Roof Type Common Roof
Total Parking Spaces 2
Building
Lot Description Corner Lot, Curbs, Sidewalks, Landscaped
Story 1
Sewer Public Sewer
Water Public
Level or Stories 1 Story
Construction Status Turnkey
Others
Senior Community Other
Monthly Total Fees $817
Miscellaneous Gutters,Suburban
Acceptable Financing Conventional
Listing Terms Conventional
Special Listing Condition Standard

GET MORE INFORMATION
REALTOR® | Lic# 1936110






