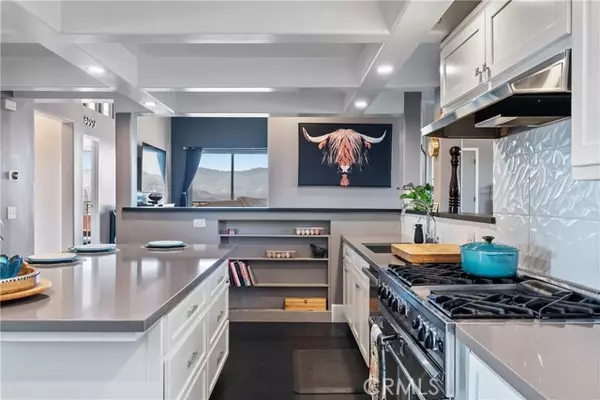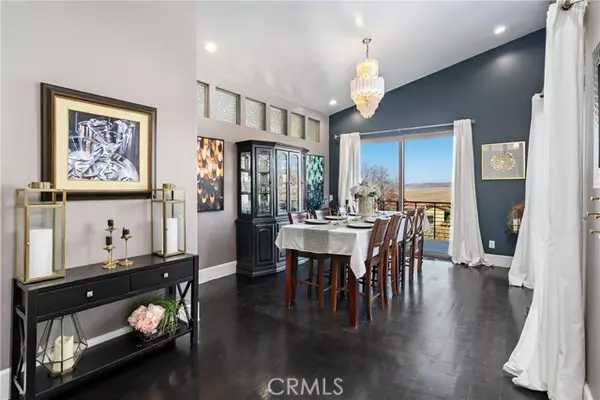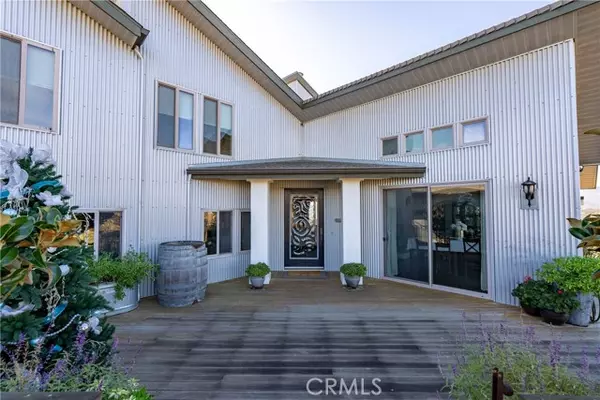4 Beds
5 Baths
3,355 SqFt
4 Beds
5 Baths
3,355 SqFt
Key Details
Property Type Single Family Home
Sub Type Detached
Listing Status Active
Purchase Type For Sale
Square Footage 3,355 sqft
Price per Sqft $655
MLS Listing ID NS24254127
Style Detached
Bedrooms 4
Full Baths 4
Half Baths 1
HOA Y/N No
Year Built 2007
Lot Size 9.300 Acres
Acres 9.3
Property Description
Exquisite Contemporary Estate in the Highly Desirable West Side of Paso Robles Tucked away in Paso Robles' prestigious west side, this remarkable 9-acre estate offers a seamless blend of modern luxury, breathtaking natural beauty, and income-generating potential. With panoramic views stretching across vineyards and rolling hills, this property invites you to experience the best of California wine country living. The main residence spans an impressive 3,355 sq. ft., thoughtfully designed with 4 spacious bedrooms and 4.5 elegantly appointed bathrooms. Each bedroom is a retreat of its own, with three featuring luxurious en-suite bathrooms and scenic views that capture the magic of sunrise and sunset. The master suite is a peaceful haven, bathed in natural light and offering serene vistas of the landscape. Step onto the expansive wrap-around deck crafted from Brazilian Ipe wooda perfect setting to enjoy your morning coffee or unwind with a glass of wine as the sky transforms with evening colors. Inside, the chefs kitchen is a culinary dream, boasting a commercial-grade Jade double oven range with a griddle, sleek quartz countertops, an oversized island, and a walk-in pantry. This estate offers outstanding income potential, with two impeccably designed nightly rental units that can also serve as guest or granny suites. These units, together with the 7.4 acres of thriving grapevines, generate over $110,000 annually, providing a fantastic opportunity to supplement your mortgage while enjoying the fruits of your investment. Notably, this nightly rental was voted the 3rd Best Vacation Rental of 2024 by the Houfy platform, showcasing its reputation as a premier guest destination. Entertain with ease on the private patio, complete with cozy bistro lighting and a fire pit, or descend into the homes basement wine cellar to showcase your collection. The spacious four-car garage is both functional and versatile, featuring a workshop and its own bathroom. Additional amenities include a vibrant garden, a chicken coop for farm-fresh eggs, 35+ mature fruit trees, and a Japanese soaking tub for ultimate relaxation. The property is fenced and gated, offering both security and serenity. Situated minutes from Paso Robles' renowned wineries, boutique shops, and restaurants, this estate offers beauty and privacy in equal measure. Perfect for entertaining, cultivating business, or simply enjoying wine country living, this west Paso gem is truly one of a kind.
Location
State CA
County San Luis Obispo
Area Paso Robles (93446)
Zoning AG
Interior
Interior Features Living Room Deck Attached, Pantry
Heating Propane
Cooling Central Forced Air
Flooring Wood
Fireplaces Type Gas
Equipment Refrigerator, Solar Panels, 6 Burner Stove, Double Oven, Vented Exhaust Fan, Gas Range
Appliance Refrigerator, Solar Panels, 6 Burner Stove, Double Oven, Vented Exhaust Fan, Gas Range
Laundry Garage
Exterior
Exterior Feature Metal Siding
Parking Features Tandem
Garage Spaces 4.0
Fence Excellent Condition
Utilities Available Electricity Connected, Propane
View Panoramic, Valley/Canyon, Vineyard
Roof Type Composition,Asphalt
Total Parking Spaces 6
Building
Story 2
Water Well
Architectural Style Contemporary
Level or Stories 2 Story
Others
Miscellaneous Rural
Acceptable Financing Conventional, FHA, Cash To New Loan
Listing Terms Conventional, FHA, Cash To New Loan
Special Listing Condition Standard

GET MORE INFORMATION
REALTOR® | Lic# 1936110






