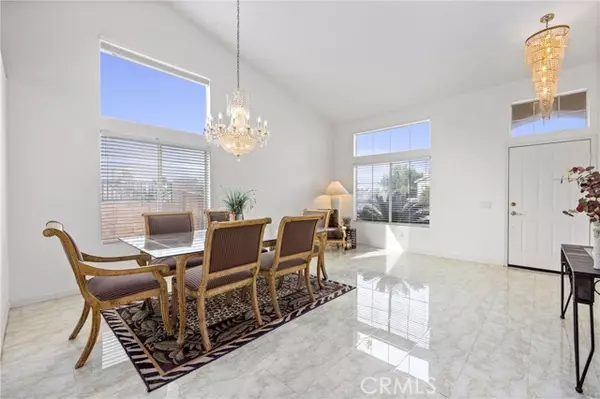3 Beds
2 Baths
1,788 SqFt
3 Beds
2 Baths
1,788 SqFt
Key Details
Property Type Single Family Home
Sub Type Detached
Listing Status Active
Purchase Type For Sale
Square Footage 1,788 sqft
Price per Sqft $433
MLS Listing ID IG24253578
Style Detached
Bedrooms 3
Full Baths 2
Construction Status Turnkey
HOA Fees $148/mo
HOA Y/N Yes
Year Built 1997
Lot Size 0.380 Acres
Acres 0.38
Property Description
SINGLE STORY | 3-CAR GARAGE | OPEN CONCEPT | PRIVACY | LARGE POOL-SIZED YARD | Welcome to Your Custom Dream Home in the Estates of Corona Ranch Community! This stunning single-story residence offers a perfect blend of comfort, functionality, and entertaining. Nestled in the highly sought-after Estates of Corona Ranch community, this home boasts an ideal location, exceptional curb appeal, and a thoughtful design that invites you to relax and entertain in style. Step onto the inviting front porch, the perfect spot to enjoy your morning coffee or unwind in the evening. As you enter, youre greeted by an open-concept formal living and dining room featuring vaulted ceilings and an abundance of natural light. The cozy fireplace provides a welcoming ambiance, making it an ideal space for gatherings or quiet moments with a book. The chefs kitchen is a true centerpiece, showcasing a spacious island with built-in storage and a wine rack, granite countertops, and ample cabinetry. This space is perfect for preparing meals and entertaining guests. The primary bedroom is a private retreat with a generous walk-in closet and a en-suite bathroom featuring a walk-in shower and dual vanity. Two additional bedrooms offer ample space, making them perfect for family, guests, or a home office. A second bathroom with a shower & bathtub and granite countertops ensures convenience and style for everyone. Practicality meets charm with a dedicated laundry room. The expansive pool-sized yard is designed for unforgettable gatherings and serene relaxation. The gorgeous Alumawood patio cover provides shade and sophistication, while the built-in BBQ island sets the stage for culinary adventures under the open sky. Surrounding you, lush landscaping with towering mature palms creates a resort-like ambiance, adding natural beauty and privacy. The newly installed vinyl fencing (Dec 2024) elevates the yard's aesthetic with its sleek and modern design. ENERGY EFFICIENT: This energy efficient home is equipped with recessed lighting, a SMART thermostat, and ceiling fans in all bedrooms. The home features a modern 3-year-old HVAC system, ensuring energy-efficient climate control and year-round comfort. LOCATION: Located near the 15 and 91 freeways, this home is within walking distance to shopping, dining, and grocery stores, making it as convenient as it is captivating. Dont miss the opportunity to call this exceptional property your home.
Location
State CA
County Riverside
Area Riv Cty-Corona (92879)
Interior
Interior Features Granite Counters, Pantry, Recessed Lighting
Heating Natural Gas
Cooling Central Forced Air, SEER Rated 16+, Whole House Fan
Flooring Laminate, Tile, Wood
Fireplaces Type FP in Family Room, Gas
Equipment Dishwasher, Disposal, Microwave, Refrigerator, Gas Oven, Gas Stove, Barbecue, Water Line to Refr
Appliance Dishwasher, Disposal, Microwave, Refrigerator, Gas Oven, Gas Stove, Barbecue, Water Line to Refr
Laundry Laundry Room, Inside
Exterior
Exterior Feature Stucco
Parking Features Direct Garage Access, Garage, Garage - Three Door, Garage Door Opener
Garage Spaces 3.0
Fence Excellent Condition, Wrought Iron, Vinyl
Utilities Available Electricity Connected, Natural Gas Connected, Underground Utilities, Sewer Connected, Water Connected
View Mountains/Hills, Trees/Woods
Roof Type Concrete
Total Parking Spaces 3
Building
Lot Description Corner Lot, Sidewalks, Landscaped, Sprinklers In Front, Sprinklers In Rear
Story 1
Sewer Public Sewer
Water Public
Architectural Style Ranch
Level or Stories 1 Story
Construction Status Turnkey
Others
Monthly Total Fees $175
Miscellaneous Gutters,Storm Drains
Acceptable Financing Cash, Conventional
Listing Terms Cash, Conventional
Special Listing Condition Standard

GET MORE INFORMATION
REALTOR® | Lic# 1936110






