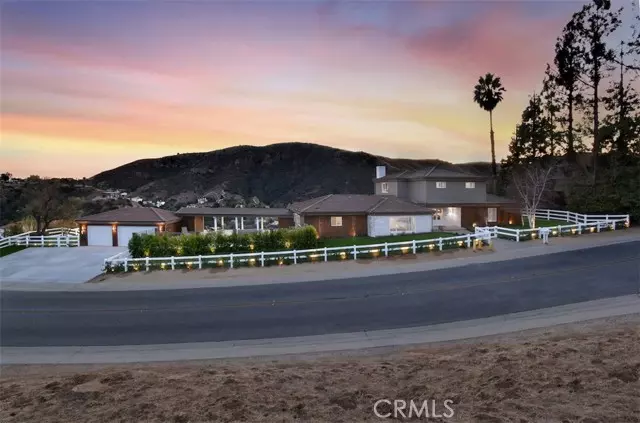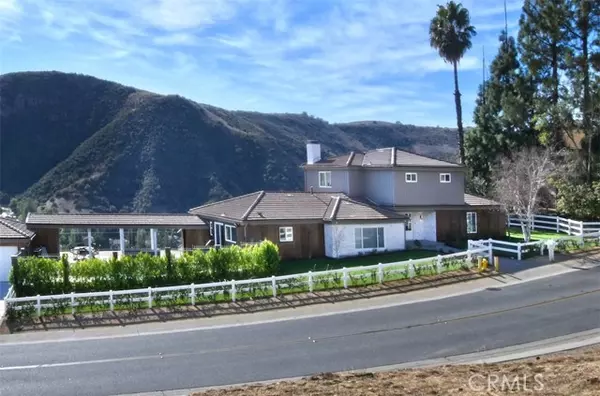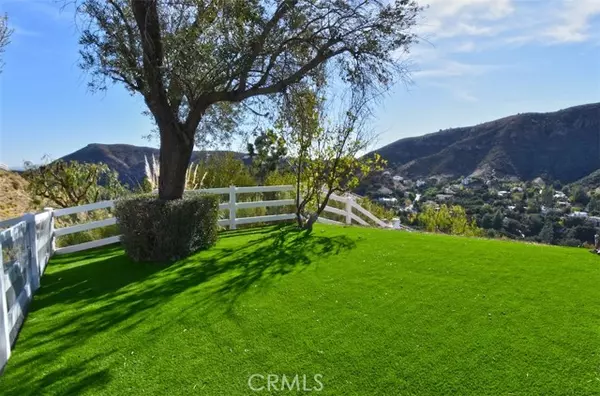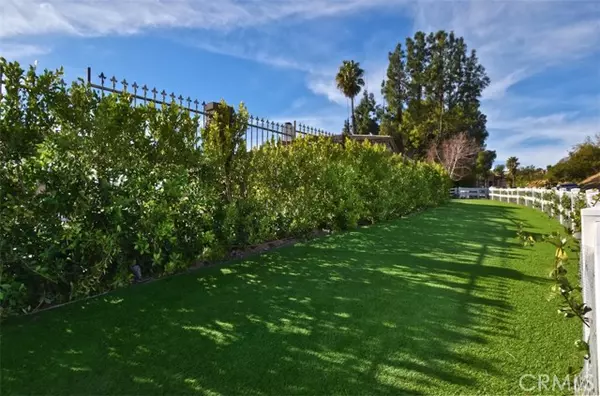4 Beds
4 Baths
3,539 SqFt
4 Beds
4 Baths
3,539 SqFt
Key Details
Property Type Single Family Home
Sub Type Detached
Listing Status Active
Purchase Type For Sale
Square Footage 3,539 sqft
Price per Sqft $833
MLS Listing ID SR24252386
Style Detached
Bedrooms 4
Full Baths 3
Half Baths 1
Construction Status Turnkey,Updated/Remodeled
HOA Fees $450/mo
HOA Y/N Yes
Year Built 1978
Lot Size 1.380 Acres
Acres 1.38
Property Description
Set in the prestigious gated community of Bell Canyon is this fully remodeled Traditional home is perched atop a 1.38-acre promontory, offering stunning canyon views from nearly every room. Every detail of this residence has been thoughtfully remodeled, blending timeless charm with modern luxury for a truly turnkey living experience. The open floor plan is perfect for both entertaining and everyday living. The expansive living room, with glass walls, opens to a private terrace where you can take in Bell Canyon's tranquil evenings. Adjacent is the family room, complete with a wet bar, flowing into a chefs kitchen. This fully remodeled space includes custom new cabinets, a water filtration system, and an expansive breakfast nook. The formal dining room, framed by sunset views, offers a versatile setting for casual or formal gatherings. Key Upgrades Include: * New Roof, Gas Line, Plumbing, & Electrical Systems (new electric panel). * New Garage Doors, epoxied floors & approved plans for a 768 Sq.Ft. ADU above the garage * Converted one garage space into a fully functional office. * New Glass Railing on the primary bedroom balcony and a remodeled primary bath with steam shower, custom tiles, heated marble floors, heated towel bar, Toto toilets, Rohl plumbing fixtures, and luxurious finishes. * Completely remodeled Guest bedroom bath and powder room. * New Paint, Drywall, and Exterior Wood/Stonework, along with freshly laid turf, slabs, and rock detailing for a polished exterior. * Renovated saltwater Pool & spa w/new equipment offers a serene outdoor escape. * 5 to 6 parking spaces in the driveway. The homes layout includes three downstairs bedrooms, two with direct patio access, and an upstairs primary suite with private viewing deck, custom-built closets, and a spa-like bathroom. Custom cabinetry throughout enhances functionality. Outdoor living includes covered patio & multiple terraces, surrounded by lush landscaping. The home also features a tankless water heater & whole-house water system for efficiency. This property is a rare opportunity to own a meticulously updated home with modern amenities in a secure, private setting. Bell Canyon offers 24-hour gated entry, equestrian center, tennis courts, a fitness center, and year-round community events. Served by the award-winning Las Virgenes School District, this home is conveniently located near freeways, beaches, shopping, and dining, offering a lifestyle of luxury and convenience.
Location
State CA
County Ventura
Area West Hills (91307)
Zoning R-E-1AC
Interior
Interior Features Balcony, Ceramic Counters, Copper Plumbing Full, Living Room Balcony, Recessed Lighting, Sunken Living Room, Wet Bar
Cooling Central Forced Air, Dual
Flooring Tile, Wood
Fireplaces Type FP in Living Room, Decorative
Equipment Dishwasher, Disposal, Dryer, Refrigerator, Washer, Double Oven, Gas Stove, Water Line to Refr, Water Purifier
Appliance Dishwasher, Disposal, Dryer, Refrigerator, Washer, Double Oven, Gas Stove, Water Line to Refr, Water Purifier
Laundry Laundry Room, Inside
Exterior
Exterior Feature Stone, Stucco, Wood
Parking Features Converted, Direct Garage Access, Garage - Two Door, Garage Door Opener
Garage Spaces 2.0
Fence Wrought Iron, Vinyl
Pool Below Ground, Private, Gunite, Filtered, Pebble
Community Features Horse Trails
Complex Features Horse Trails
Utilities Available Electricity Connected, Natural Gas Connected, Water Available, Sewer Connected, Water Connected
View Mountains/Hills, Valley/Canyon, Neighborhood, City Lights
Roof Type Tile/Clay
Total Parking Spaces 7
Building
Story 2
Sewer Public Sewer
Water Public
Architectural Style Traditional
Level or Stories 2 Story
Construction Status Turnkey,Updated/Remodeled
Others
Monthly Total Fees $450
Acceptable Financing Cash, Cash To New Loan
Listing Terms Cash, Cash To New Loan
Special Listing Condition Standard

GET MORE INFORMATION
REALTOR® | Lic# 1936110






