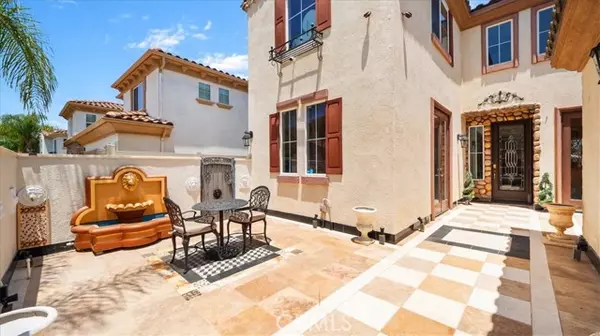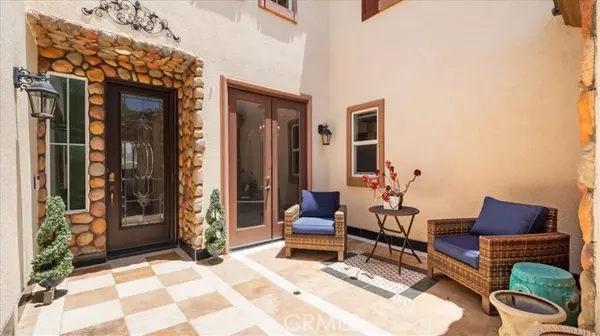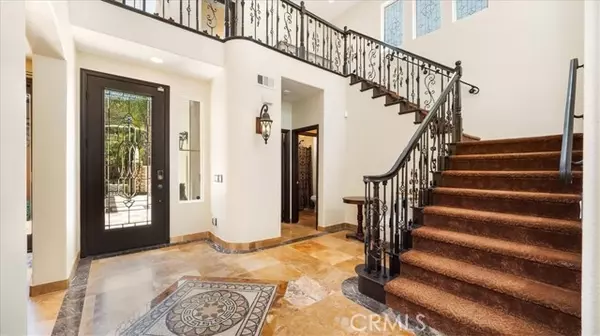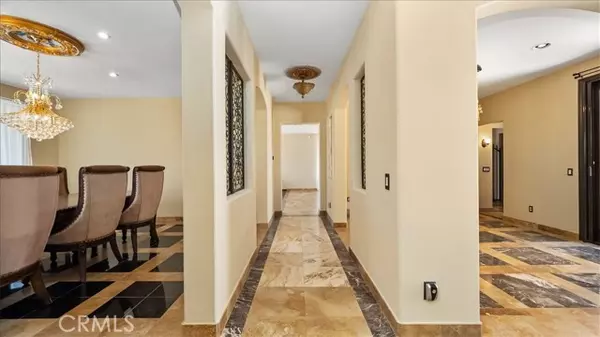6 Beds
4 Baths
3,703 SqFt
6 Beds
4 Baths
3,703 SqFt
Key Details
Property Type Single Family Home
Sub Type Detached
Listing Status Active
Purchase Type For Sale
Square Footage 3,703 sqft
Price per Sqft $305
MLS Listing ID CV24253091
Style Detached
Bedrooms 6
Full Baths 4
Construction Status Turnkey
HOA Fees $85/mo
HOA Y/N Yes
Year Built 2004
Lot Size 7,841 Sqft
Acres 0.18
Property Description
Nestled in the heart of Montecito's highly desirable community, this meticulously designed residence epitomizes luxury living with its array of high-end upgrades. Spanning 3703 square feet, the home features a grand entrance with high ceilings and a striking wrought iron staircase leading to an open view of the second floor. Throughout, luxurious flooring enhances the sophisticated ambiance. The property boasts 6 bedrooms, each offering stunning mountain views, and 4 full baths. The main floor includes a spacious bedroom with French doors opening to a front courtyard and a full bathroom. Formal living and 2 dining areas, a wet bar, walk-in pantry, and separate laundry room complete the main level. The family room, centered around a cozy gas fireplace, flows seamlessly into the chef-inspired gourmet kitchen equipped with high-end cabinetry, granite countertops, and stainless-steel appliances, multi-functional lighting above and below the cabinets. Upstairs, a light-filled library or office area provides a serene retreat. The master suite is a sanctuary with a fireplace, French doors to a balcony with a retractable awning, overlooking the pool, mountains, and city views. The master bathroom boasts a SPA bathtub with Chroma therapy, a 17-jet waterfall, Hydro Massage, LED Bluetooth control panel screen, and a fireplace. A 2-person LED Bluetooth FAR infrared sauna and hydrotherapy shower with rain shower heads and body jets offer ultimate relaxation. A smart eco bidet toilet adds modern convenience. Outside, the backyard is an entertainer's dream with a pebble tech pool, waterfalls, fire features, an overflow jacuzzi, and an outdoor shower. The outdoor built-in barbeque grill, a flat top grill, a 4-burner stove, and ample amenities for outdoor dining and entertaining. Easy access to major FWYS I-15 & 91, fine dining, shopping, parks, walking trails and restaurants Must See HOME!!!!
Location
State CA
County Riverside
Area Riv Cty-Corona (92883)
Zoning R-1
Interior
Interior Features Balcony, Bar, Granite Counters, Home Automation System, Pantry, Recessed Lighting, Wet Bar
Cooling Central Forced Air, Electric
Flooring Carpet, Tile
Fireplaces Type FP in Family Room
Equipment Dishwasher, Microwave, Convection Oven, Double Oven, Gas Oven, Gas Stove, Gas Range
Appliance Dishwasher, Microwave, Convection Oven, Double Oven, Gas Oven, Gas Stove, Gas Range
Laundry Laundry Room, Inside
Exterior
Exterior Feature Stucco, Other/Remarks
Parking Features Garage, Garage - Two Door, Garage Door Opener
Garage Spaces 3.0
Fence Wrought Iron, Vinyl, Wood
Pool Below Ground, Private, Pebble
Utilities Available Electricity Available, Natural Gas Available, Phone Available, Sewer Available
View Mountains/Hills, Neighborhood
Roof Type Tile/Clay
Total Parking Spaces 3
Building
Lot Description Curbs, Sidewalks, Sprinklers In Front
Story 2
Lot Size Range 7500-10889 SF
Sewer Public Sewer
Water Public
Architectural Style Mediterranean/Spanish
Level or Stories 2 Story
Construction Status Turnkey
Others
Monthly Total Fees $211
Acceptable Financing Cash, Conventional, VA, Cash To New Loan, Submit
Listing Terms Cash, Conventional, VA, Cash To New Loan, Submit
Special Listing Condition Standard

GET MORE INFORMATION
REALTOR® | Lic# 1936110






