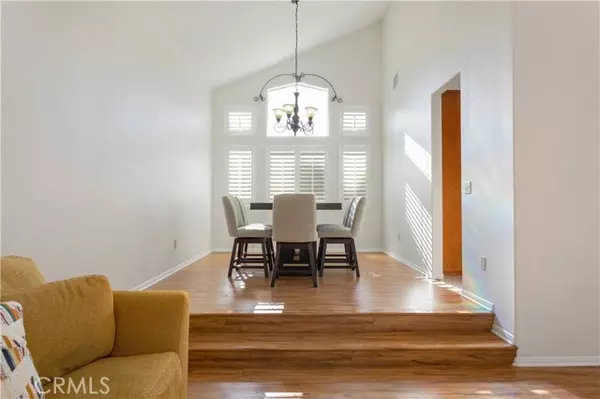4 Beds
3 Baths
2,600 SqFt
4 Beds
3 Baths
2,600 SqFt
Key Details
Property Type Single Family Home
Sub Type Detached
Listing Status Pending
Purchase Type For Sale
Square Footage 2,600 sqft
Price per Sqft $269
MLS Listing ID SW24252460
Style Detached
Bedrooms 4
Full Baths 2
Half Baths 1
HOA Y/N No
Year Built 1989
Lot Size 10,019 Sqft
Acres 0.23
Property Description
Welcome home to this beautiful 4-bedroom, 2.5 bathroom, turn-key home located in the highly desirable area of West Murrieta! Don't miss out on this must see home. Beautifully landscaped front & rear yard. Entering the home you are greeted by an entertainer's dream! Featuring upgraded wood laminate flooring and new tile flooring throughout the downstairs, designer white paint, and plenty of space for you and your gatherings. The formal living and dining rooms are spacious and guide you to your gourmet kitchen. The kitchen includes storage, upgraded cabinets, granite counters, a workspace, and a breakfast bar. The spacious family room includes a fireplace and direct access to your backyard. The downstairs guest bathroom was just remodeled. Upstairs, you are greeted by a nice layout leading you to the master bedroom which includes wood flooring, upgraded white paint, and a fireplace with views from your window. The master bathroom includes upgraded white/black granite countertops with plenty of space/storage, a soaking tub & shower, and a large closet. Down the hall welcomes 3 generously sized bedrooms with views from each room. The SPACIOUS private backyard is great for entertaining or enjoying some peace & quiet, featuring a patio cover, grass area, with potential hot tub space with no neighbors behind you! This home is in an excellent location, close to TOP RATED Murrieta schools, freeway access, Old Town Murrieta &Temecula, Temecula wine country, schools, shopping, and restaurants. It is an excellent neighborhood with low taxes and no HOA.
Location
State CA
County Riverside
Area Riv Cty-Murrieta (92562)
Interior
Interior Features Granite Counters
Cooling Central Forced Air
Flooring Other/Remarks
Fireplaces Type FP in Family Room
Equipment Dishwasher, Microwave, Gas Stove
Appliance Dishwasher, Microwave, Gas Stove
Laundry Laundry Room
Exterior
Exterior Feature Stucco
Parking Features Garage, Garage - Three Door
Garage Spaces 3.0
Utilities Available Electricity Available, Natural Gas Available
View Mountains/Hills
Total Parking Spaces 3
Building
Lot Description Curbs, Sidewalks, Landscaped
Story 2
Lot Size Range 7500-10889 SF
Sewer Public Sewer
Water Public
Level or Stories 2 Story
Others
Monthly Total Fees $88
Miscellaneous Suburban
Acceptable Financing Submit
Listing Terms Submit
Special Listing Condition Standard

GET MORE INFORMATION
REALTOR® | Lic# 1936110






