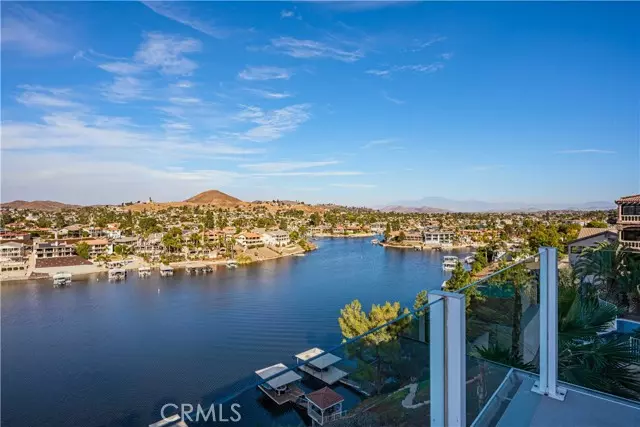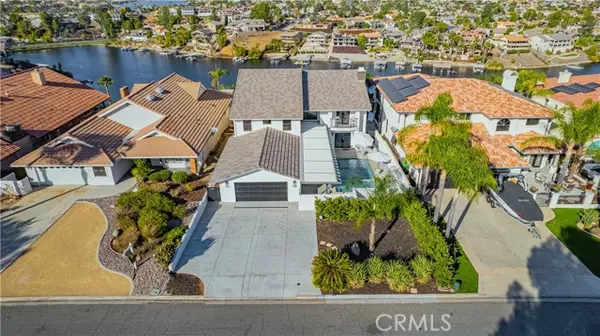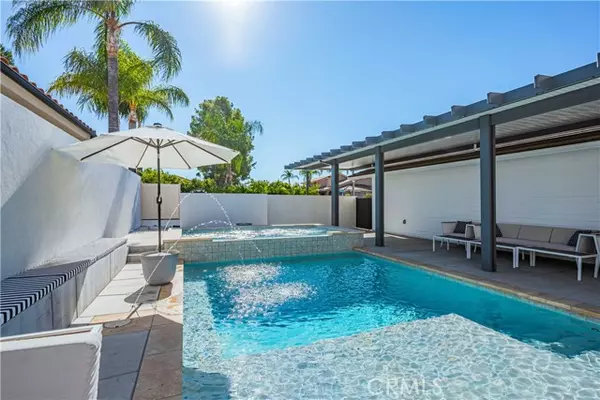6 Beds
5 Baths
4,500 SqFt
6 Beds
5 Baths
4,500 SqFt
Key Details
Property Type Single Family Home
Sub Type Detached
Listing Status Active
Purchase Type For Sale
Square Footage 4,500 sqft
Price per Sqft $522
MLS Listing ID SW24247321
Style Detached
Bedrooms 6
Full Baths 3
Half Baths 2
HOA Fees $328/mo
HOA Y/N Yes
Year Built 1979
Lot Size 0.340 Acres
Acres 0.34
Property Description
Welcome to "SKY VIEW", a stunning 6 bedroom, 4.5 bath 4500+ sqft lake front retreat in the Private City of Canyon Lake located close to the 15 frwy and Temecula wineries. This home boasts an unobstructed 180+ degree view of the lake and San Jacinto mountains. A recently remodeled home with all new doors and windows, flooring, bathrooms, custom swimming pool with oversized spa/jacuzzi and courtyard addition. Choose one of the indoor or outdoor decks to enjoy viewing lake activities. Hillside includes new terrace addition for bon fires, newly added covered awning by the lake, private covered dock with boat lift. Transportation to the lake by way of path or cart. Entertain on one level; The pool, pool bathroom, game room, kitchen, living room, dining room, indoor deck and guest bedroom are located on the same level. Year-round outdoor living includes large awning and misters for those warmer summer days. Remodel included adding a custom limo garage, park four cars and your golf cart. Canyon Lake City is a private golf and lake community, with access to the private lake where one can wakeboard, water ski, swim, kayak, paddle board, fish, bike pump track, equestrian center, baseball fields and many community events. Fire department is located inside the gate. The community also has a newly remodeled Lodge, restaurant and large community pool. Additionally, there are a variety of lakefront parks, community events, parades and concerts, local shops and restaurants which can all be attended by taking your golf cart or boat to the fun.The property is only about 15-20 minutes to local Temecula wineries.
Location
State CA
County Riverside
Area Riv Cty-Sun City (92587)
Zoning R1
Interior
Interior Features Balcony, Granite Counters, Pantry, Recessed Lighting, Two Story Ceilings
Cooling Central Forced Air, Dual, Whole House Fan
Fireplaces Type FP in Family Room
Equipment Dishwasher, Disposal, Microwave, Double Oven, Electric Oven, Electric Range, Barbecue
Appliance Dishwasher, Disposal, Microwave, Double Oven, Electric Oven, Electric Range, Barbecue
Laundry Laundry Room
Exterior
Exterior Feature Cement Siding
Parking Features Direct Garage Access, Garage
Garage Spaces 4.0
Pool Private, Gunite, Heated, Indoor
Community Features Horse Trails
Complex Features Horse Trails
Utilities Available Cable Available, Electricity Available, Electricity Connected, Propane, Sewer Connected, Water Connected
View Lake/River, Mountains/Hills, Panoramic, Valley/Canyon
Total Parking Spaces 10
Building
Story 2
Sewer Public Sewer
Water Public
Architectural Style Modern
Level or Stories 2 Story
Others
Monthly Total Fees $396
Acceptable Financing Cash, Conventional, VA
Listing Terms Cash, Conventional, VA
Special Listing Condition Standard

GET MORE INFORMATION
REALTOR® | Lic# 1936110






