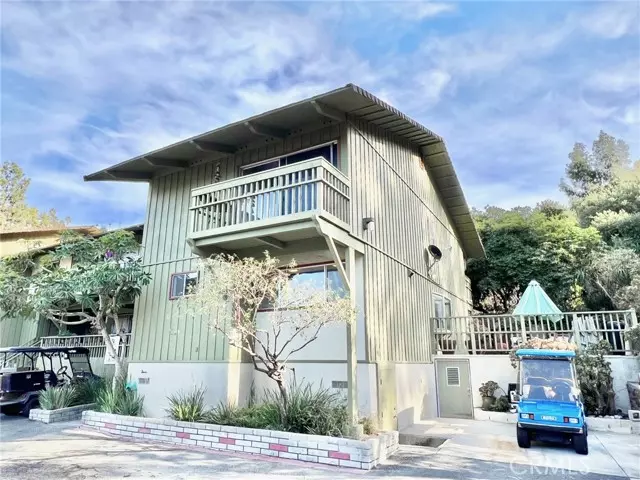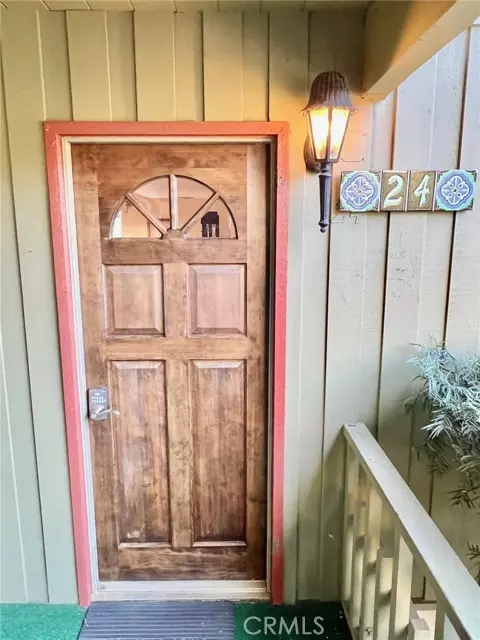3 Beds
2 Baths
1,422 SqFt
3 Beds
2 Baths
1,422 SqFt
Key Details
Property Type Townhouse
Sub Type Townhome
Listing Status Active
Purchase Type For Sale
Square Footage 1,422 sqft
Price per Sqft $822
MLS Listing ID SB24252498
Style Townhome
Bedrooms 3
Full Baths 1
Half Baths 1
Construction Status Updated/Remodeled
HOA Fees $900/mo
HOA Y/N Yes
Year Built 1964
Lot Size 8,342 Sqft
Acres 0.1915
Property Description
Catalina Island ~ Canyon Terrace Townhouses! This 3 bedroom 2 bathroom, 1,422 sq. ft. +- end unit property is one of the best that Canyon Terrace has to offer! Amazing outdoor areas can be enjoyed as additional living space. Lots of afternoon sunshine and the large outdoor patio make this a special unit. 2 additional storage spaces are also a huge bonus. Only 8 steps take you from the private off street parking lot to your front door. Property also has its own parking area for additional parking and storage options. Upgraded tastefully this townhome has laminated flooring, new appliances including washer and dryer, tiled bathrooms with upgraded vanities and bedroom balconies with views of the neighborhood, town, and hills. This townhouse only shares 1 common wall with its neighbor and there are only 24 units in Canyon Terrace. At times many years pass without any units changing hands. These are great family homes or second homes for our part time residents. Exterior is maintained by the HOA which limits the seller's upkeep. Buildings have recently been painted and look great. Conveniently located in the southeast corner of the town only a few blocks from the grocery store, downtown beaches, restaurants and shops. The resort town of Avalon offers golfing, pickleball, tennis, hiking, fishing as well as other ocean activities. The island is also a great place to work remotely. Pack your bags and make Catalina and all it has to offer your reality and your slice of paradise.
Location
State CA
County Los Angeles
Area Avalon (90704)
Zoning AVU*
Interior
Interior Features Balcony, Beamed Ceilings, Living Room Deck Attached, Tile Counters, Track Lighting, Furnished
Heating Natural Gas
Flooring Carpet, Laminate, Tile
Equipment Dishwasher, Disposal, Dryer, Microwave, Refrigerator, Washer, Electric Oven, Electric Range, Freezer
Appliance Dishwasher, Disposal, Dryer, Microwave, Refrigerator, Washer, Electric Oven, Electric Range, Freezer
Laundry Laundry Room, Inside
Exterior
Exterior Feature Wood
Fence Average Condition, Wood
Community Features Horse Trails
Complex Features Horse Trails
Utilities Available Cable Connected, Electricity Connected, Natural Gas Connected, Phone Available, Sewer Connected, Water Connected
View Mountains/Hills, Neighborhood, City Lights
Roof Type Asphalt,Shingle
Total Parking Spaces 2
Building
Lot Description Corner Lot, Sidewalks
Story 2
Lot Size Range 7500-10889 SF
Sewer Public Sewer
Water Public
Architectural Style Traditional
Level or Stories 2 Story
Construction Status Updated/Remodeled
Others
Monthly Total Fees $900
Miscellaneous Hunting,Storm Drains
Acceptable Financing Cash, Conventional, Cash To New Loan
Listing Terms Cash, Conventional, Cash To New Loan
Special Listing Condition Standard

GET MORE INFORMATION
REALTOR® | Lic# 1936110






