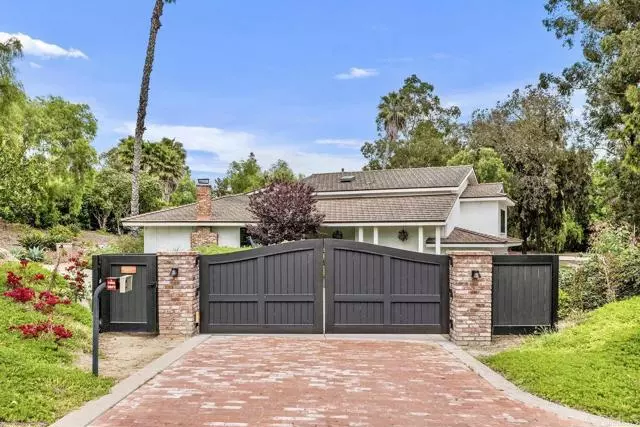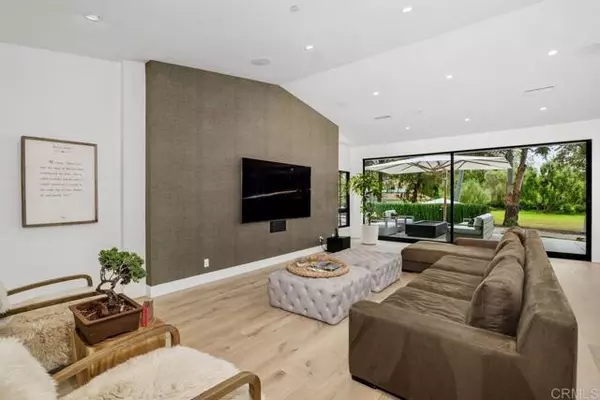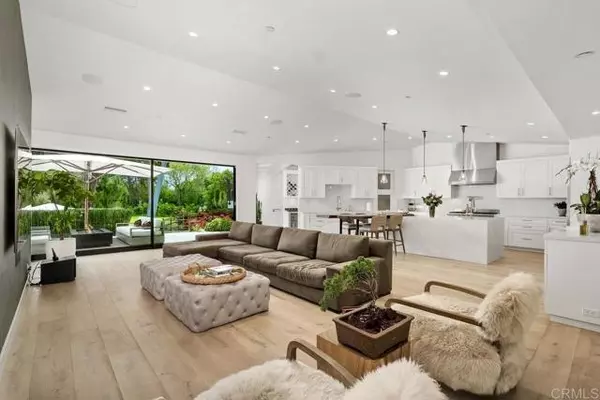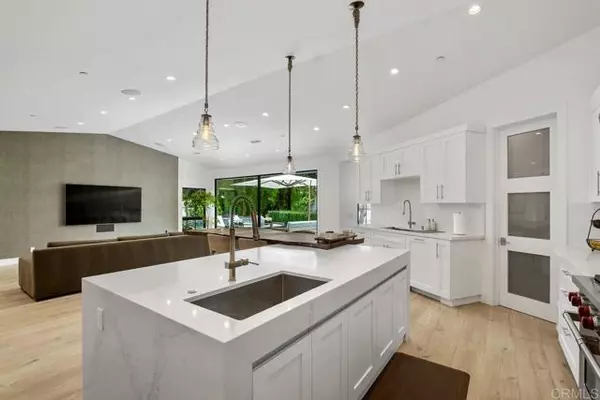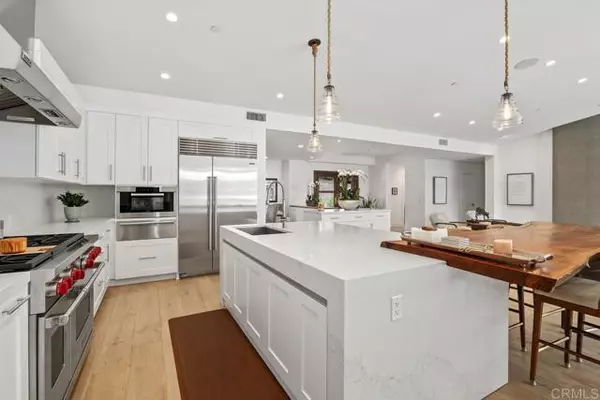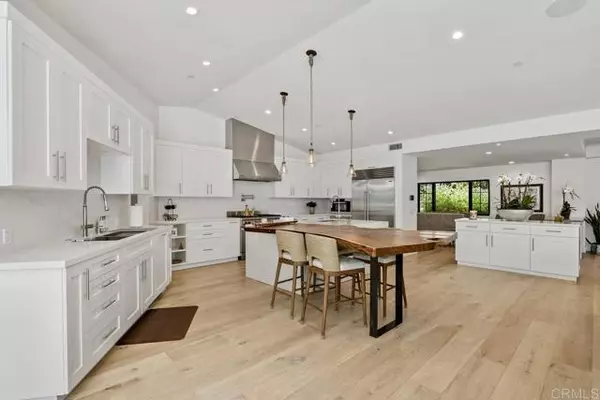5 Beds
5 Baths
6,430 SqFt
5 Beds
5 Baths
6,430 SqFt
Key Details
Property Type Single Family Home
Sub Type Detached
Listing Status Pending
Purchase Type For Sale
Square Footage 6,430 sqft
Price per Sqft $994
MLS Listing ID NDP2410638
Style Detached
Bedrooms 5
Full Baths 5
HOA Fees $746/mo
HOA Y/N Yes
Year Built 1990
Lot Size 2.000 Acres
Acres 2.0
Property Description
Located in Historical Rancho Santa Fe, this 2-acre estate is in the sought after southwest side of the Covenant. As you enter through the private gate you can't help but notice the beautifully manicured landscape. The main house, masterful in its setting, is picture perfect with its Modern Ranch style and flow. As you enter the home, let the white oak wood floors lead you into this masterpiece of design. The thought and artistry put into every facet of this home holds your attention with its contemporary ambiance and comfort. The indoor/outdoor living space flows into the state-of-the-art kitchen with its Caesarstone counter tops and live edge walnut dining table. This beautiful kitchen with its Wolf appliances, Sub-Zero refrigerator, and huge walk-in pantry are what every gourmet chef dreams of. The dining room and family room allow you to continue with the open feel that accompanies the natural flow of the 4620sqft. home. Each of the 4 main house bedrooms are stationed perfectly for privacy and comfort. The Primary Bedroom is bright, open and overlooks the entire estate, (the pool area, the lush landscape, flat green multi-purpose sports field, vegetable garden and the refurbished barn.) This bedroom has a private space for an office/workout room that lets you take in the peaceful and lush green outdoors. The Primary Bath is spacious with its steam shower and free-standing bathtub. You can almost get lost in the walk-in closet. As you enter into the pool area you'll see and hear the calming waterfall which flows from the built-in water slide. The BBQ area is the perfect setting for entertaining family and friends. In the backyard, it's a short walk over to the refurbished barn. The 1,810 square foot barn has an amazing kitchen, bedroom and bathroom. Yes, it can be used as a guesthouse/ADU but also perfect for entertaining with its living area and room for a pool/ping pong table. The barn also has an open loft that can be used as an additional 6th bedroom but is currently the family workout room. Adjacent to the barn is a multi-purpose sports court, and a huge vegetable garden. There are many fruit trees on the property, pear, persimmon, fig, orange, lemon and banana. Just minutes away from the Rancho Santa Fe Village, Country Club, restaurants and retail stores.
Location
State CA
County San Diego
Area Rancho Santa Fe (92067)
Zoning R1
Interior
Cooling Central Forced Air
Flooring Stone, Wood
Fireplaces Type FP in Family Room
Equipment Dishwasher, Disposal, Microwave, Refrigerator, Gas Oven, Barbecue, Gas Range
Appliance Dishwasher, Disposal, Microwave, Refrigerator, Gas Oven, Barbecue, Gas Range
Laundry Laundry Room
Exterior
Garage Spaces 3.0
Pool Below Ground, Waterfall
Community Features Horse Trails
Complex Features Horse Trails
View Pasture, Pool, Trees/Woods
Total Parking Spaces 3
Building
Lot Description Landscaped
Story 2
Lot Size Range 2+ to 4 AC
Level or Stories 1 Story
Schools
Middle Schools San Dieguito High School District
High Schools San Dieguito High School District
Others
Monthly Total Fees $746
Miscellaneous Horse Allowed,Horse Facilities
Acceptable Financing Conventional
Listing Terms Conventional
Special Listing Condition Standard

GET MORE INFORMATION
REALTOR® | Lic# 1936110

