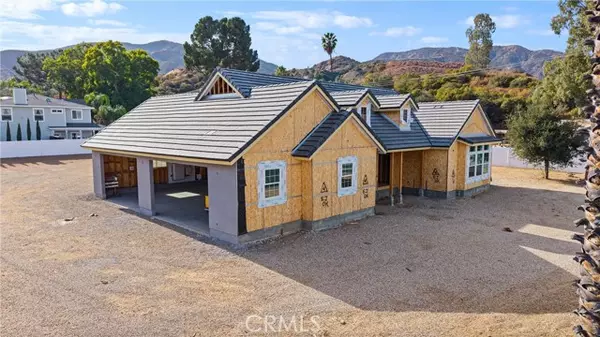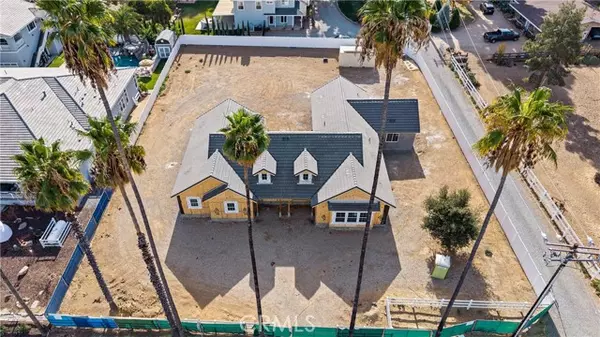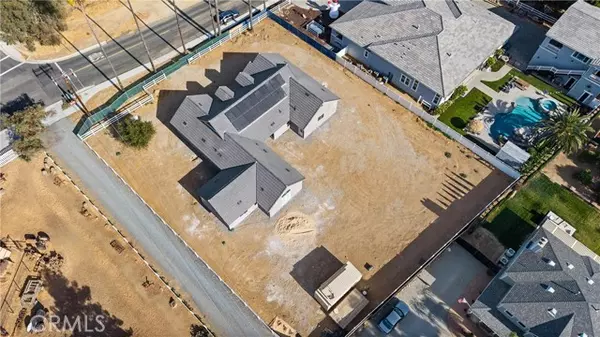3 Beds
3 Baths
2,500 SqFt
3 Beds
3 Baths
2,500 SqFt
Key Details
Property Type Single Family Home
Sub Type Detached
Listing Status Active
Purchase Type For Sale
Square Footage 2,500 sqft
Price per Sqft $370
MLS Listing ID IG24251437
Style Detached
Bedrooms 3
Full Baths 3
Construction Status Building Permit,Under Construction
HOA Y/N No
Year Built 2024
Lot Size 0.680 Acres
Acres 0.68
Property Description
Step into your dream homea nearly completed new construction in a prestigious multi-million dollar neighborhood, offering no HOA and a blend of thoughtful design, premium features, and unbeatable value. This energy-efficient home features a solar system, a 220-amp panel, and a 440-amp upgraded electrical panel, designed to meet both current and future needs. Built with 2x6 outer studs for superior framing, this home offers enhanced durability and insulation. The property includes a spacious 1,300-square-foot garage, complete with 9-foot garage openings and 14-foot ceilings, providing ample room for vehicles, storage, or a workshop. Nestled near a serene basin that will never be developed, the property offers breathtaking views and ultimate privacy. Fully approved plans and permits save you time, while the paid school bond reduces long-term costs. Set on nearly of an acre, the expansive lot provides ample space for an ADU, workshop, pool, or a backyard resort. The open-concept interior is spacious and filled with natural light, creating the perfect setting for both relaxation and entertaining. Conveniently located near top-rated schools, shopping, dining, major freeways, and the scenic Skyline Trail, this home strikes the perfect balance of accessibility and tranquility. With the option to add a second story, you can customize the space to meet your evolving needs and enjoy even more stunning views. Homes like this in such a coveted location dont stay on the market for long. Schedule your tour today and make this incredible property your own!
Location
State CA
County Riverside
Area Riv Cty-Corona (92882)
Interior
Fireplaces Type N/K, Other/Remarks
Laundry Laundry Room
Exterior
Exterior Feature Stucco
Garage Spaces 4.0
Fence Vinyl
View Mountains/Hills, Other/Remarks, Neighborhood
Roof Type Tile/Clay
Total Parking Spaces 4
Building
Lot Description National Forest
Story 1
Sewer Public Sewer
Water Public
Architectural Style Ranch, See Remarks
Level or Stories 1 Story
Construction Status Building Permit,Under Construction
Others
Monthly Total Fees $2
Miscellaneous Foothills,Suburban
Acceptable Financing Submit
Listing Terms Submit
Special Listing Condition Standard

GET MORE INFORMATION
REALTOR® | Lic# 1936110






