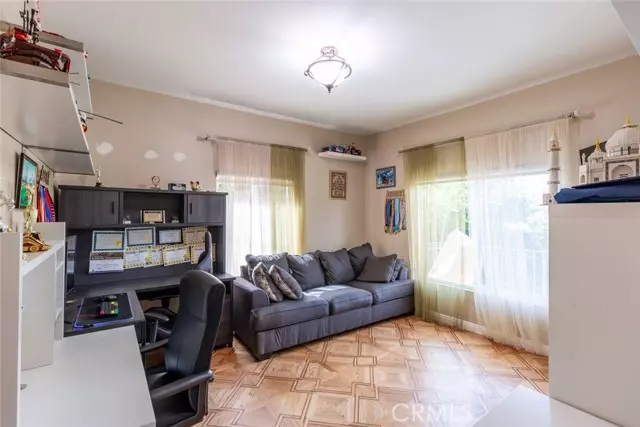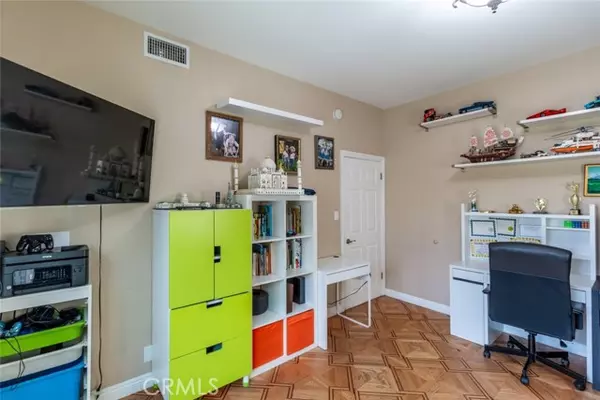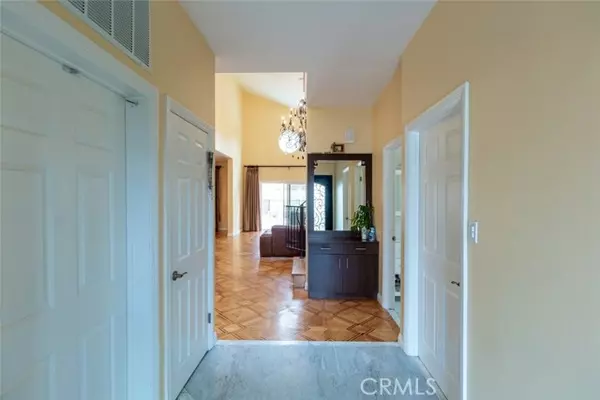3 Beds
3 Baths
2,854 SqFt
3 Beds
3 Baths
2,854 SqFt
Key Details
Property Type Single Family Home
Sub Type Detached
Listing Status Active
Purchase Type For Sale
Square Footage 2,854 sqft
Price per Sqft $770
MLS Listing ID SR24250191
Style Detached
Bedrooms 3
Full Baths 3
HOA Y/N No
Year Built 1987
Lot Size 6,600 Sqft
Acres 0.1515
Property Description
Welcome to 410 S. Bel Aire Drive. Nestled on a palm tree lined street in Burbank resides this remarkable property with 3-bedrooms, 3-bathrooms and 2,854-SqFt of impeccable living space. Make your way through an iron clad double door entry and bask in the beautiful features the home has to offer. Decorative wooden flooring, elegant lighting fixtures, soaring ceilings, 3 fireplace and a beautifully crafted staircase just to name a few. Create delicious meals in a well-equipped kitchen that has stainless steel appliances, sleek countertops and white cabinets complimented with modern silver handles. Located on the second level you have a very spacious Primary Retreat bedroom that has a fireplace, ensuite bathroom, a deep walk-in closet, plus an incredible private patio that overlooks your backyard. The patio not only has breathtaking mountain views, but it is large enough to add outdoor furniture. The perfect place to unwind, outside there is a covered patio equipped with recessed lighting where you can add seating, along with a firepit that is perfect for evenings at home. The yard is perfect for entertaining too. Enjoy the swimming pool and built-in BBQ where you can indulge yourself and your guests by creating the ideal summer spot! The property has a roomy attached 2-car garage that has built-in cabinets, as well as a cozy area for your washer and dryer. Part of the Burbank School District. Located near Burbank High School, Joaquin Miller Park, the Burbank Town Center, popular restaurants, Ikea, Sprouts, CVS, Starbucks and more! The home has it all!
Location
State CA
County Los Angeles
Area Burbank (91501)
Zoning BUR1*
Interior
Interior Features Balcony, Recessed Lighting
Cooling Central Forced Air
Flooring Wood
Fireplaces Type FP in Living Room, Fire Pit
Laundry Garage
Exterior
Parking Features Garage - Single Door
Garage Spaces 2.0
Pool Private
View Pool
Total Parking Spaces 2
Building
Lot Description Sidewalks
Story 2
Lot Size Range 4000-7499 SF
Sewer Unknown
Water Public
Level or Stories 2 Story
Others
Monthly Total Fees $26
Miscellaneous Suburban
Acceptable Financing Cash, Conventional, Cash To New Loan
Listing Terms Cash, Conventional, Cash To New Loan
Special Listing Condition Standard

GET MORE INFORMATION
REALTOR® | Lic# 1936110






