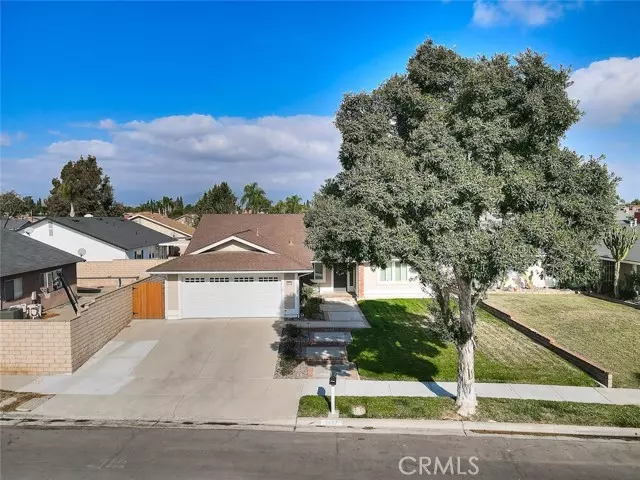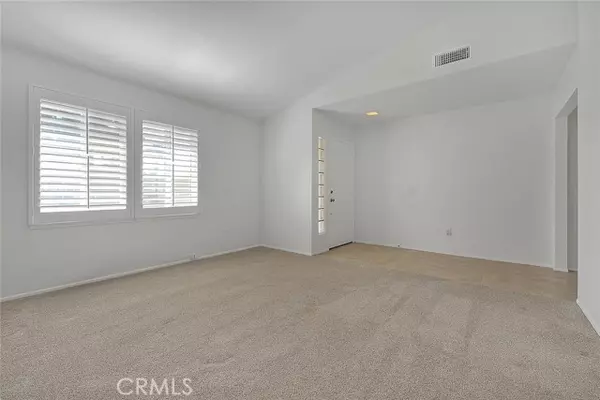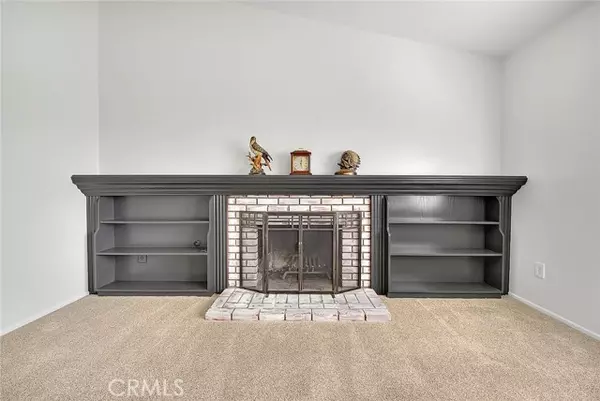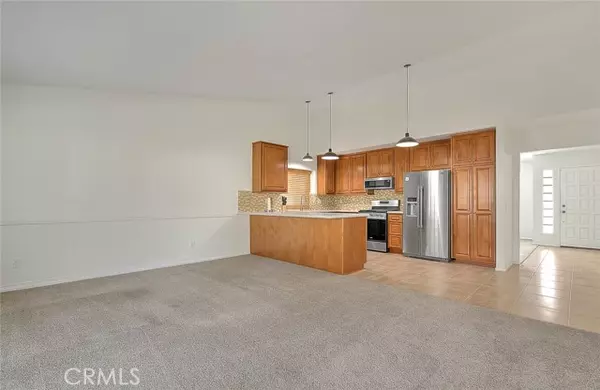4 Beds
2 Baths
1,692 SqFt
4 Beds
2 Baths
1,692 SqFt
Key Details
Property Type Single Family Home
Sub Type Detached
Listing Status Pending
Purchase Type For Sale
Square Footage 1,692 sqft
Price per Sqft $472
MLS Listing ID TR24250048
Style Detached
Bedrooms 4
Full Baths 2
Construction Status Turnkey,Updated/Remodeled
HOA Y/N No
Year Built 1983
Lot Size 6,070 Sqft
Acres 0.1393
Property Description
Move in ready describes this beautiful one story! A spacious one story 4 bedroom and 2 bath home with 1692 sf on a 6070 sf cul de sac lot. The front porch welcomes you to a tiled foyer with vaulted ceilings in the living room. The brick accented fireplace boasts custom shelving and a mantle. Wood shutters embellish most of the dual pane windows. More fantastic upgrades includes a new kitchen with maple cabinets, pendant lighting, and quartz counter tops. A new stainless steel gas range with a built-in microwave. Dishwasher and refrigerator are included. The family room with vaulted ceilings is open to the kitchen. Breakfast bar seating at the kitchen peninsula. Newer bathrooms are beautiful! From the family room step into the back yard with a covered patio of aluminum construction. Solid covered with a brick patio surface. All block walls for privacy and durability. A new wood side gate for years of trouble-free service. The roof is appx 10 years old. New central air and heat in 2024! Epoxy floor in the attached 2 car garage. Laundry hookups include the washer and dryer. Award winning Chino Unified School District. This is an excellent buy and will see quickly!
Location
State CA
County San Bernardino
Area Ontario (91761)
Interior
Cooling Central Forced Air
Fireplaces Type FP in Living Room, Gas, Gas Starter
Laundry Laundry Room
Exterior
Exterior Feature Stucco, Frame
Parking Features Direct Garage Access, Garage, Garage - Two Door, Garage Door Opener
Garage Spaces 2.0
Fence Good Condition
Utilities Available Cable Connected, Electricity Connected, Natural Gas Connected, Phone Connected, Underground Utilities, Sewer Connected, Water Connected
Roof Type Composition,Shingle
Total Parking Spaces 2
Building
Lot Description Curbs, Sidewalks, Landscaped, Sprinklers In Front, Sprinklers In Rear
Story 1
Lot Size Range 4000-7499 SF
Sewer Sewer Paid
Water Public
Architectural Style Traditional
Level or Stories 1 Story
Construction Status Turnkey,Updated/Remodeled
Others
Monthly Total Fees $57
Miscellaneous Gutters,Storm Drains
Acceptable Financing Conventional, FHA, VA, Cash To New Loan
Listing Terms Conventional, FHA, VA, Cash To New Loan
Special Listing Condition Standard

GET MORE INFORMATION
REALTOR® | Lic# 1936110






