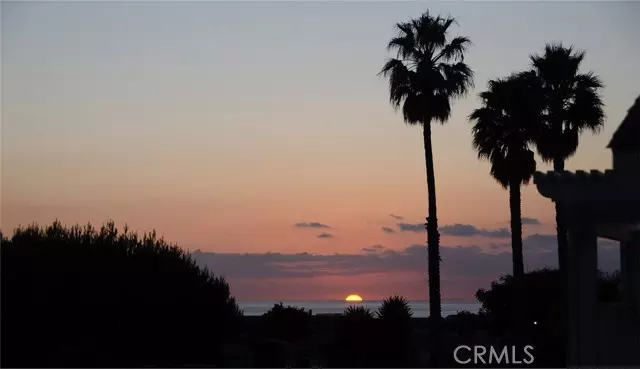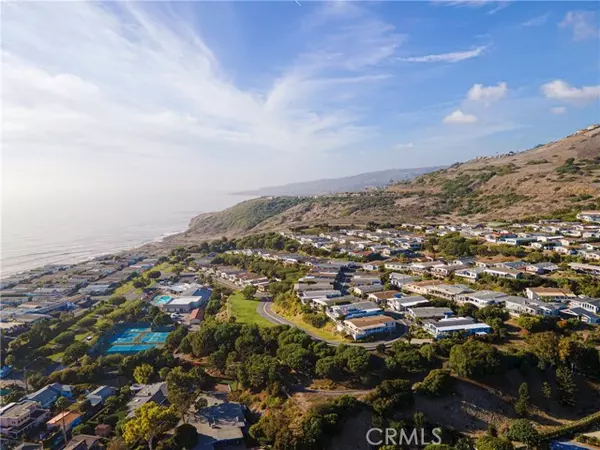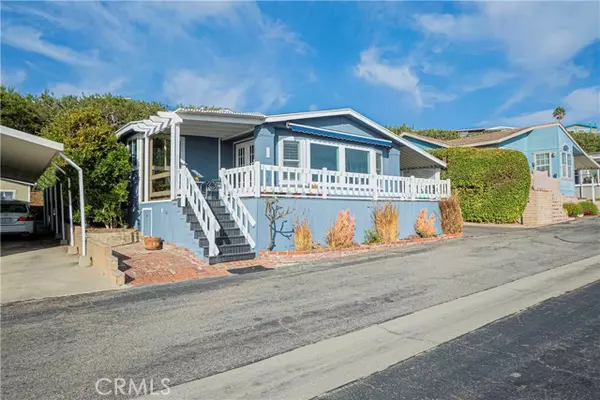2 Beds
2 Baths
1,948 SqFt
2 Beds
2 Baths
1,948 SqFt
Key Details
Property Type Manufactured Home
Sub Type Manufactured Home
Listing Status Active
Purchase Type For Sale
Square Footage 1,948 sqft
Price per Sqft $372
MLS Listing ID SB24247678
Style Manufactured Home
Bedrooms 2
Full Baths 2
Construction Status Additions/Alterations,Updated/Remodeled
HOA Y/N No
Year Built 1983
Property Description
This exquisite property presents breathtaking panoramic views of Catalina and the lush greenbelt above the clubhouse, complemented by a meticulously remodeled interior. The open floor plan features high vaulted ceilings and new Milgard windows throughout, creating an airy and inviting atmosphere. The completely renovated modern kitchen and bathrooms feature quartz countertops and soft-close cabinets and drawers. The primary bedroom includes double walk-in closets and a luxurious dual sink bathroom, while the secondary bedroom offers ample space with a large mirrored closet and an adjoining bathroom. The home is finished with vinyl flooring throughout, cozy carpeting in the bedrooms, and elegant plantation shutters in the family and living rooms. The home is wired for EV charging. Situated in a vibrant 55+ active adult community, residents can indulge in a variety of amenities, including golf, pickleball, and a remodeled clubhouse featuring a gym, pool, hot tub, sauna, billiard room, and library. Outdoor enthusiasts will appreciate the two dog parks, gardening area, outdoor BBQ area, and direct access to ocean bluffs, perfect for enjoying spectacular sunrises and sunsets.
Location
State CA
County Los Angeles
Area San Pedro (90732)
Building/Complex Name Palos Verdes Shores
Interior
Interior Features Recessed Lighting, Unfurnished
Cooling Wall/Window
Flooring Linoleum/Vinyl
Equipment Dishwasher, Disposal, Dryer, Microwave, Refrigerator, Washer, 6 Burner Stove, Double Oven, Electric Oven, Gas Stove, Self Cleaning Oven, Water Line to Refr
Appliance Dishwasher, Disposal, Dryer, Microwave, Refrigerator, Washer, 6 Burner Stove, Double Oven, Electric Oven, Gas Stove, Self Cleaning Oven, Water Line to Refr
Laundry Laundry Room
Exterior
Exterior Feature Wood, HardiPlank Type
Parking Features Tandem
Fence Masonry
Pool Below Ground, Community/Common, Heated
Utilities Available Cable Available, Electricity Available, Natural Gas Available, Sewer Available, Water Available
Roof Type Composition,Shingle
Total Parking Spaces 3
Building
Lot Description Curbs
Story 1
Sewer Public Sewer
Water Public
Construction Status Additions/Alterations,Updated/Remodeled
Others
Senior Community Other
Miscellaneous Suburban
Acceptable Financing Conventional, Cash To New Loan
Listing Terms Conventional, Cash To New Loan
Special Listing Condition Standard

GET MORE INFORMATION
REALTOR® | Lic# 1936110






