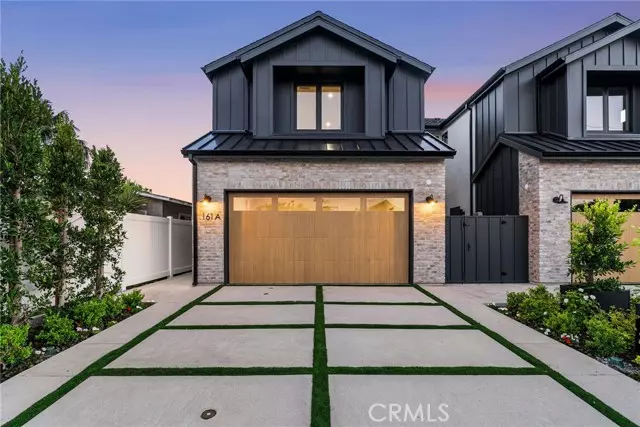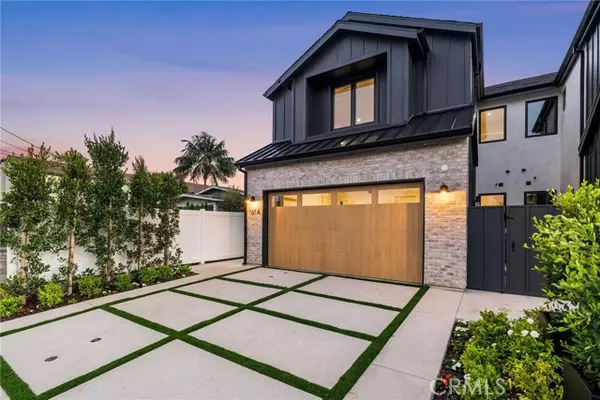REQUEST A TOUR If you would like to see this home without being there in person, select the "Virtual Tour" option and your agent will contact you to discuss available opportunities.
In-PersonVirtual Tour
$ 4,995,000
Est. payment | /mo
8 Beds
8 Baths
8,477 Sqft Lot
$ 4,995,000
Est. payment | /mo
8 Beds
8 Baths
8,477 Sqft Lot
Key Details
Property Type Multi-Family
Sub Type Res Income 2-4 Units
Listing Status Active
Purchase Type For Sale
MLS Listing ID NP24240714
Bedrooms 8
HOA Y/N No
Lot Size 8,477 Sqft
Property Description
Discover a haven of comfort and style at this meticulously crafted duplex in Costa Mesa. Each unit offers approx. 2,700 sf featuring 4 bedrooms and 4 bathrooms. These residences offer the perfect blend of modern design and functional living. The gourmet kitchens are a chef's delight, both featuring an oversized island with bar seating, quartz countertops, a farmhouse sink, and top-of-the-line stainless steel appliances, including a 6-burner Thermador range. Soft-close cabinets and designer pendant lighting add a touch of elegance. Embrace a greener lifestyle with brand new solar panels, providing sustainable energy and reducing your carbon footprint. The light-filled and spacious living rooms feature a stunning electric fireplace, creating a cozy ambiance. Sliding frameless floor-to-ceiling doors seamlessly connect the indoor and outdoor spaces, revealing fully enclosed, private backyards. Mature trees provide a lush backdrop for relaxation and entertaining. The main levels include a guest bedroom, bathroom, and direct garage access for convenience. Upstairs, three additional bedrooms, each with their own ensuite bathrooms, offer privacy and comfort. The primary suites are wonderful retreats, featuring customized walk-in closets, ensuite baths with dual vanities, soaking tubs, and separate showers. Secondary sitting areas and private laundry rooms with a utility sinks complete the upper levels. Enjoy the best of coastal living with easy access to shopping, dining, top-rated schools, and award-winning beaches. Interior images are of Unit A only, unit B is similar in style an
Discover a haven of comfort and style at this meticulously crafted duplex in Costa Mesa. Each unit offers approx. 2,700 sf featuring 4 bedrooms and 4 bathrooms. These residences offer the perfect blend of modern design and functional living. The gourmet kitchens are a chef's delight, both featuring an oversized island with bar seating, quartz countertops, a farmhouse sink, and top-of-the-line stainless steel appliances, including a 6-burner Thermador range. Soft-close cabinets and designer pendant lighting add a touch of elegance. Embrace a greener lifestyle with brand new solar panels, providing sustainable energy and reducing your carbon footprint. The light-filled and spacious living rooms feature a stunning electric fireplace, creating a cozy ambiance. Sliding frameless floor-to-ceiling doors seamlessly connect the indoor and outdoor spaces, revealing fully enclosed, private backyards. Mature trees provide a lush backdrop for relaxation and entertaining. The main levels include a guest bedroom, bathroom, and direct garage access for convenience. Upstairs, three additional bedrooms, each with their own ensuite bathrooms, offer privacy and comfort. The primary suites are wonderful retreats, featuring customized walk-in closets, ensuite baths with dual vanities, soaking tubs, and separate showers. Secondary sitting areas and private laundry rooms with a utility sinks complete the upper levels. Enjoy the best of coastal living with easy access to shopping, dining, top-rated schools, and award-winning beaches. Interior images are of Unit A only, unit B is similar in style and floor plan. Both units can be viewed during a scheduled appointment.
Discover a haven of comfort and style at this meticulously crafted duplex in Costa Mesa. Each unit offers approx. 2,700 sf featuring 4 bedrooms and 4 bathrooms. These residences offer the perfect blend of modern design and functional living. The gourmet kitchens are a chef's delight, both featuring an oversized island with bar seating, quartz countertops, a farmhouse sink, and top-of-the-line stainless steel appliances, including a 6-burner Thermador range. Soft-close cabinets and designer pendant lighting add a touch of elegance. Embrace a greener lifestyle with brand new solar panels, providing sustainable energy and reducing your carbon footprint. The light-filled and spacious living rooms feature a stunning electric fireplace, creating a cozy ambiance. Sliding frameless floor-to-ceiling doors seamlessly connect the indoor and outdoor spaces, revealing fully enclosed, private backyards. Mature trees provide a lush backdrop for relaxation and entertaining. The main levels include a guest bedroom, bathroom, and direct garage access for convenience. Upstairs, three additional bedrooms, each with their own ensuite bathrooms, offer privacy and comfort. The primary suites are wonderful retreats, featuring customized walk-in closets, ensuite baths with dual vanities, soaking tubs, and separate showers. Secondary sitting areas and private laundry rooms with a utility sinks complete the upper levels. Enjoy the best of coastal living with easy access to shopping, dining, top-rated schools, and award-winning beaches. Interior images are of Unit A only, unit B is similar in style and floor plan. Both units can be viewed during a scheduled appointment.
Location
State CA
County Orange
Area Oc - Costa Mesa (92627)
Zoning Public Rec
Interior
Heating Solar
Cooling Central Forced Air
Appliance Fireplace, Passive Solar
Exterior
Roof Type Composition,Metal
Building
Lot Description Curbs, Sidewalks
Story 2
Lot Size Range 7500-10889 SF
Level or Stories 2 Story
Others
HOA Name Cecil
Acceptable Financing Conventional
Listing Terms Conventional

Listed by Julianne Pierzak • Coldwell Banker Realty
GET MORE INFORMATION
Patrick Cohen
REALTOR® | Lic# 1936110





