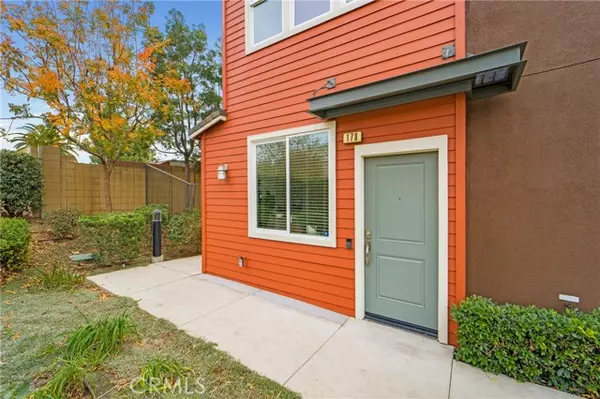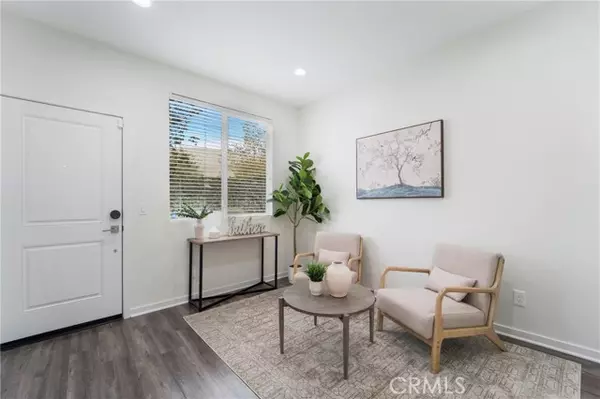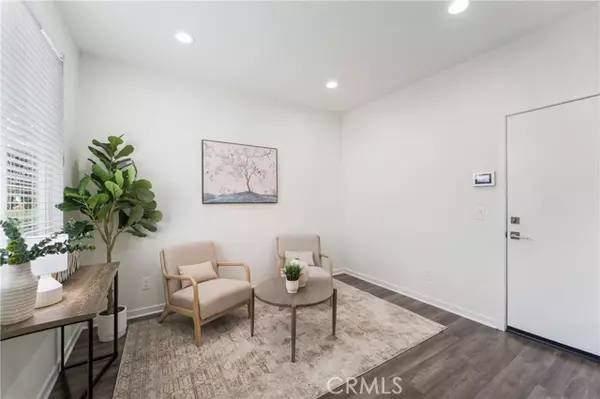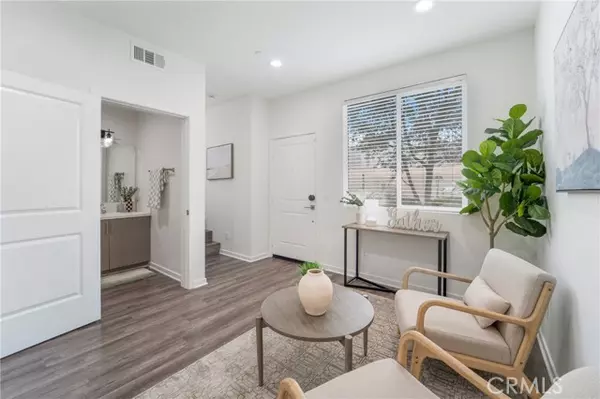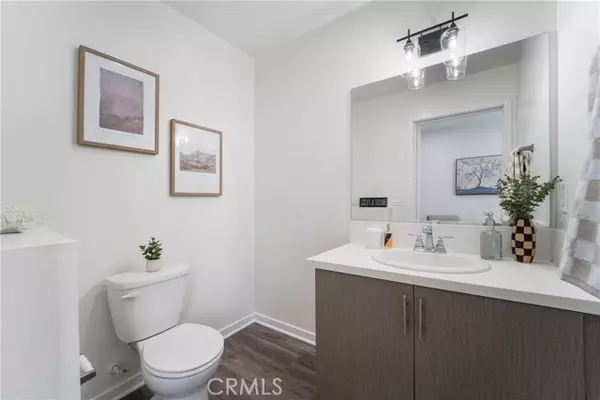3 Beds
4 Baths
1,493 SqFt
3 Beds
4 Baths
1,493 SqFt
Key Details
Property Type Townhouse
Sub Type Townhome
Listing Status Active
Purchase Type For Sale
Square Footage 1,493 sqft
Price per Sqft $535
MLS Listing ID PW24246787
Style Townhome
Bedrooms 3
Full Baths 2
Half Baths 2
Construction Status Turnkey,Updated/Remodeled
HOA Fees $375/mo
HOA Y/N Yes
Year Built 2016
Property Description
Resting only steps from the scenic Brea Trails, this beautifully modernized townhome offers the unique combination of contemporary living and desirable location. The home features a bright and open living room, encompassed by crystal clear dual-pane windows that overlook the stunning views of trails and city lights. As a corner lot, it promises the abundance of sunlight flooding the home, all day long. The radiantly lit kitchen boasts chic grey cabinetry, luxurious stone countertops, and stainless-steel appliances, providing a sleek and modern aesthetic. Steps away from the kitchen, walk through sliding glass doors onto your own private balcony and enjoy the breathtaking cotton candy sunsets. The high-quality laminate flooring is layered throughout each tier of this multileveled home, showcasing both elegance and durability. The spacious primary bedroom is a serene retreat, complete with a walk-in closet, an en-suite bathroom with a dual sink vanity, and a walk-in shower mirroring a spa-like experience. Two additional bedrooms, each with ample closet space and large windows, provide lovely views of the surrounding neighborhood. The first floor includes direct access to your privately attached 2-car garage that includes a 220-volt electrical car hookup. Only a short 5-minute walk from Downtown Brea, this remodeled home provides convenient access to shopping, dining, and major roadways, making it the perfect house to finally say, Im home. The harmonious weaving between modern luxury and outdoor tranquility, all awaiting your presence in the heart of Brea!
Location
State CA
County Orange
Area Oc - Brea (92821)
Interior
Interior Features Balcony, Living Room Balcony, Recessed Lighting
Cooling Central Forced Air
Flooring Laminate
Equipment Dishwasher, Disposal, Microwave, Gas Oven, Vented Exhaust Fan, Water Line to Refr, Gas Range
Appliance Dishwasher, Disposal, Microwave, Gas Oven, Vented Exhaust Fan, Water Line to Refr, Gas Range
Laundry Closet Full Sized, Closet Stacked, Inside
Exterior
Exterior Feature Stucco
Parking Features Direct Garage Access, Garage, Garage - Single Door
Garage Spaces 2.0
Utilities Available Electricity Available, Natural Gas Available, Sewer Available, Water Available
View Mountains/Hills, Neighborhood, City Lights
Roof Type Flat,Shingle
Total Parking Spaces 2
Building
Lot Description Corner Lot, Curbs, Sidewalks, Landscaped
Story 3
Sewer Sewer Paid
Water Public
Architectural Style Traditional
Level or Stories 3 Story
Construction Status Turnkey,Updated/Remodeled
Others
Monthly Total Fees $375
Miscellaneous Gutters,Suburban
Acceptable Financing Submit
Listing Terms Submit
Special Listing Condition Standard

GET MORE INFORMATION
REALTOR® | Lic# 1936110


