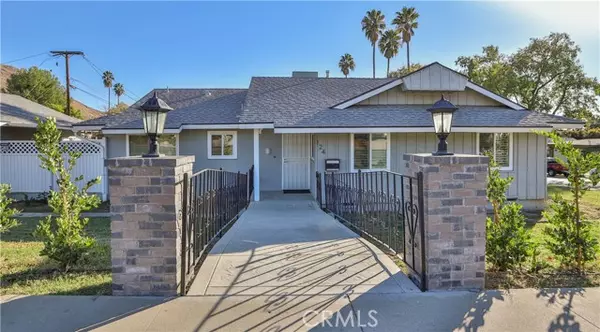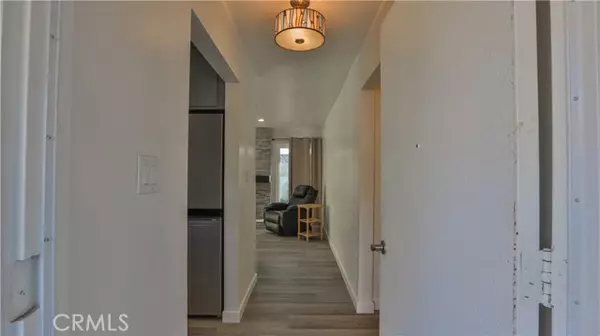4 Beds
2 Baths
1,314 SqFt
4 Beds
2 Baths
1,314 SqFt
Key Details
Property Type Single Family Home
Sub Type Detached
Listing Status Active
Purchase Type For Sale
Square Footage 1,314 sqft
Price per Sqft $529
MLS Listing ID IV24247796
Style Detached
Bedrooms 4
Full Baths 2
Construction Status Turnkey
HOA Y/N No
Year Built 1956
Lot Size 6,970 Sqft
Acres 0.16
Property Description
Welcome to this FULLY UPGRADED corner-lot UCR home featuring 4 bedrooms, 2 bathrooms & a NEWLY plastered pool. Entering down the walkway into the home you are greeted with NEW LVP flooring throughout the home except for the bathrooms (FALL 2024), NEW interior paint throughout the home (2024), & light fixtures. As you enter the galley kitchen from the entrance you will be in awe with the newer quartz countertops, newer soft-closing cabinets, & appliances. This home may appear small on paper but provides total functionality of home usage offering a dining area next to the kitchen, & large living room with fireplace. All NEW dual pane windows were installed throughout the house (summer of 2024), NEW bedrooms doors, & individual doorknobs for each bedroom, designed for a possible university rental home. Walking down the hallway you will find 3 decently sized bedrooms with a master bedroom en-suite, & hallway bathroom. Looking to entertain, look no further this home has a NEW plastered pool (summer 2024), with equipment, pavers & concrete to provide those family BBQ get togethers or intimate evening dinners. This home offers new plumbing in the garage for washer, dryer hook-ups, & a electric vehicle charging port. The possibility of converting the almost 400sqft garage into an ADU can be done with the right vision, even utilizing the estimated breezeway of 200sqft. Additional parking for RV, trailer, boats is on the north end of the home. If you are looking to move into the University neighborhood, this home is only 1.2miles away from UCR, 5 mins away from shopping, & FWY access. Make this home yours for the new year.
Location
State CA
County Riverside
Area Riv Cty-Riverside (92507)
Zoning R1065
Interior
Interior Features Recessed Lighting
Cooling Central Forced Air
Flooring Carpet, Linoleum/Vinyl, Tile
Fireplaces Type FP in Living Room
Equipment Dishwasher, Microwave, Refrigerator, Electric Range
Appliance Dishwasher, Microwave, Refrigerator, Electric Range
Laundry Garage
Exterior
Parking Features Garage - Two Door
Garage Spaces 2.0
Pool Below Ground, Private
View Mountains/Hills
Roof Type Composition
Total Parking Spaces 8
Building
Lot Description Corner Lot, Sidewalks
Story 1
Lot Size Range 4000-7499 SF
Sewer Public Sewer
Water Public
Level or Stories 1 Story
Construction Status Turnkey
Others
Monthly Total Fees $5
Miscellaneous Storm Drains
Acceptable Financing Cash, Conventional, FHA, VA
Listing Terms Cash, Conventional, FHA, VA
Special Listing Condition Standard

GET MORE INFORMATION
REALTOR® | Lic# 1936110






