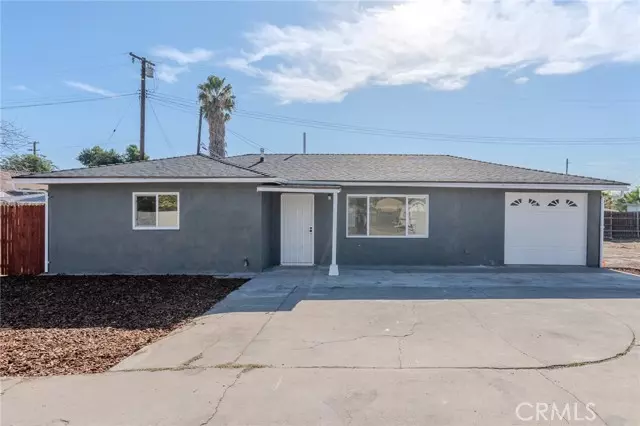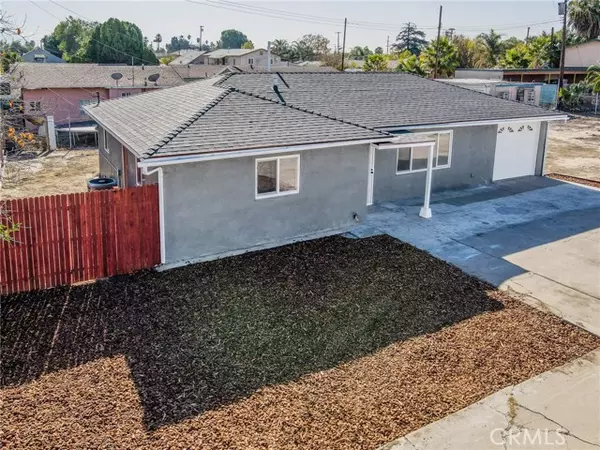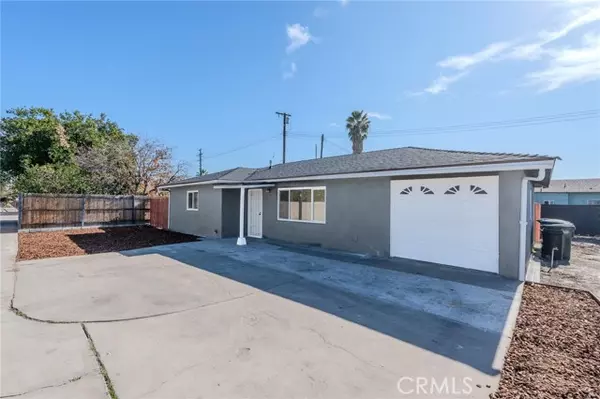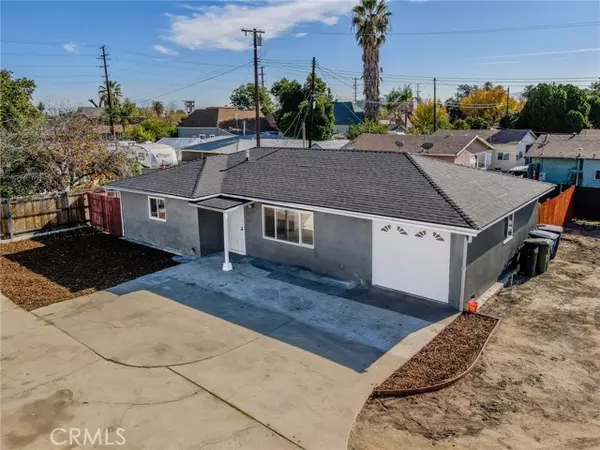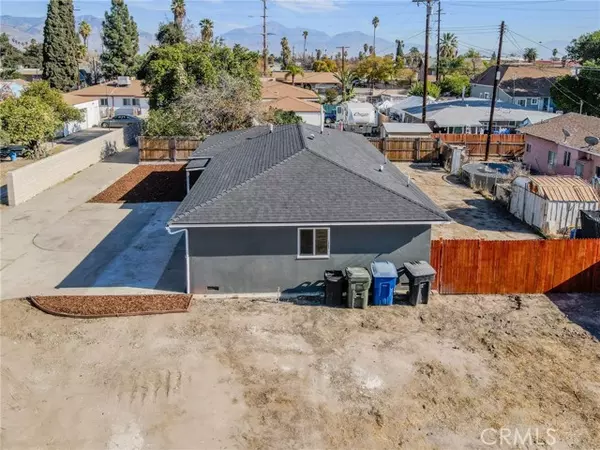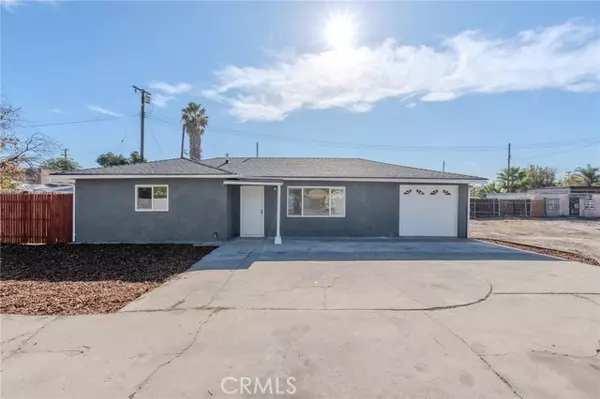2 Beds
1 Bath
972 SqFt
2 Beds
1 Bath
972 SqFt
Key Details
Property Type Single Family Home
Sub Type Detached
Listing Status Active
Purchase Type For Sale
Square Footage 972 sqft
Price per Sqft $457
MLS Listing ID IV24249352
Style Detached
Bedrooms 2
Full Baths 1
Construction Status Turnkey,Updated/Remodeled
HOA Y/N No
Year Built 1959
Lot Size 10,500 Sqft
Acres 0.241
Property Description
Welcome to this beautifully remodeled single-family residence in the heart of San Bernardino, California! Perfectly blending modern upgrades with classic charm, this home offers 2 bedrooms, 1 bathroom, and an open floor plan thats ideal for both comfortable living and entertaining. Step inside to discover a bright, airy living space with fresh paint, new flooring, and updated lighting throughout. The kitchen has been completely transformed with included stainless-steel appliances, sleek countertops and plenty of counter space for cooking and entertaining, making it a chefs dream. The open concept design allows for easy flow between the kitchen, dining area, and living roomperfect for family gatherings or hosting friends. The bedrooms and restroom have been renovated and feature new paint, flooring and fixtures throughout. Outside, the property is just as impressive with a large backyard, ideal for relaxation, gardening, or outdoor activities. The home is situated on a nicely-sized lot, providing plenty of space for kids and pets to play. The detached garage offers convenient parking and additional storage as well as laundry hookups. Located in a quiet, family-friendly neighborhood, this home is close to schools, shopping, dining, and major commuter routes, making it a fantastic choice for both work and play. With all the modern amenities and stylish finishes you could want, this remodeled gem is truly turn-key and ready to welcome its new owners. Don't miss out on the opportunity to make this house your home! Contact us today to schedule a showing.
Location
State CA
County San Bernardino
Area San Bernardino (92410)
Interior
Cooling Central Forced Air
Flooring Laminate
Equipment Dishwasher, Gas Oven, Gas Range
Appliance Dishwasher, Gas Oven, Gas Range
Laundry Garage, Inside
Exterior
Parking Features Garage
Garage Spaces 1.0
Fence Wood
Utilities Available Cable Available, Electricity Connected, Natural Gas Connected, Phone Available, Sewer Connected, Water Connected
View Mountains/Hills, Neighborhood
Total Parking Spaces 1
Building
Lot Description Curbs, Sidewalks
Story 1
Lot Size Range 7500-10889 SF
Sewer Public Sewer
Water Public
Level or Stories 1 Story
Construction Status Turnkey,Updated/Remodeled
Others
Monthly Total Fees $87
Miscellaneous Gutters,Storm Drains
Acceptable Financing Cash, Cash To New Loan
Listing Terms Cash, Cash To New Loan
Special Listing Condition Standard

GET MORE INFORMATION
REALTOR® | Lic# 1936110

