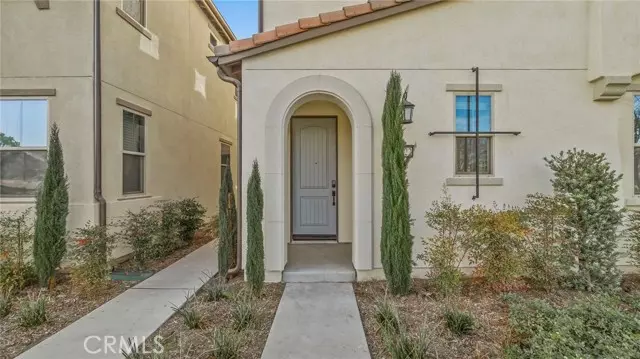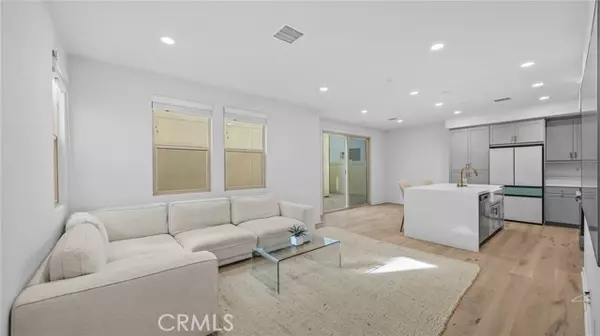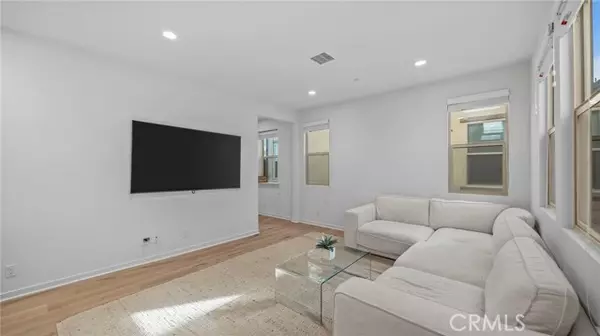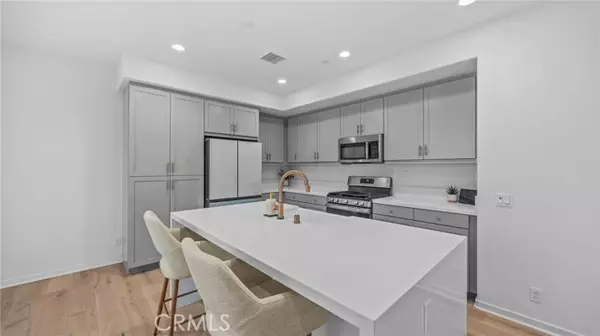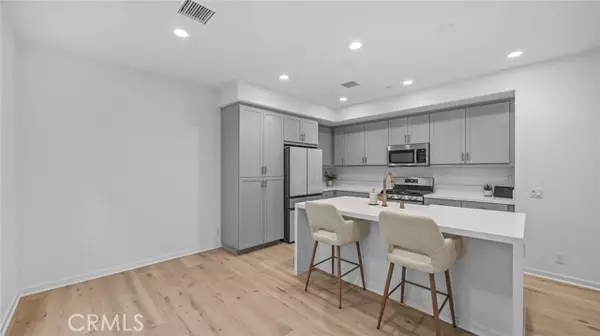4 Beds
3 Baths
1,547 SqFt
4 Beds
3 Baths
1,547 SqFt
Key Details
Property Type Single Family Home
Sub Type Patio/Garden
Listing Status Active
Purchase Type For Sale
Square Footage 1,547 sqft
Price per Sqft $484
MLS Listing ID PW24247097
Style All Other Attached
Bedrooms 4
Full Baths 3
HOA Fees $62/mo
HOA Y/N Yes
Year Built 2022
Lot Size 900 Sqft
Acres 0.0207
Property Description
Welcome to this stunning 2-year-old home in the Preserve community, blending modern design with thoughtful upgrades. Located within walking distance of premium amenities, this impeccably maintained residence offers a lifestyle of convenience and style. The spacious floor plan features a full bedroom and bathroom downstairs, ideal for guests or multi-generational living. The upgraded kitchen shines with GE stainless steel appliances, soft-close grey shaker cabinets, modern handle pulls, a touch faucet, a farmhouse sink, and beautiful waterfall quartz countertops that sparkle under natural light. Upgraded flooring and plush carpet throughout add sophistication, while the attached two-car garage includes an EV charger for convenience. Outside, the private backyard patio is perfect for enjoying your morning coffee or hosting summer barbecues with friends and family. Sustainable living is easy with paid-off solar panels, reducing utility costs and enhancing energy efficiency. The Preserve community enriches your lifestyle with exclusive amenities, including an Event Room, Fitness Center, and a covered patio with an outdoor bar and fireplace for year-round entertainment. Outdoor enthusiasts will love the Bocce Ball, Pickleball, and basketball courts, while families can enjoy the Tot Lots, swings, and a kid-friendly obstacle course. Relaxation awaits at the multiple resort-style Pools and Spas, creating a true oasis just steps from your front door. Dont miss this opportunity to own a modern, energy-efficient home in a vibrant and amenity-filled community. Schedule your tour today!
Location
State CA
County San Bernardino
Area Chino (91708)
Interior
Cooling Central Forced Air
Flooring Carpet, Laminate, Linoleum/Vinyl
Equipment Solar Panels, Gas Oven
Appliance Solar Panels, Gas Oven
Laundry Laundry Room
Exterior
Parking Features Garage
Garage Spaces 2.0
Fence Vinyl
Pool Community/Common, Association
Utilities Available Cable Available, Electricity Available, Natural Gas Available
Total Parking Spaces 2
Building
Lot Description Sidewalks
Story 2
Lot Size Range 1-3999 SF
Sewer Public Sewer
Water Public
Level or Stories 2 Story
Others
Monthly Total Fees $616
Acceptable Financing Cash, Conventional, Exchange, FHA, VA
Listing Terms Cash, Conventional, Exchange, FHA, VA
Special Listing Condition Standard

GET MORE INFORMATION
REALTOR® | Lic# 1936110

