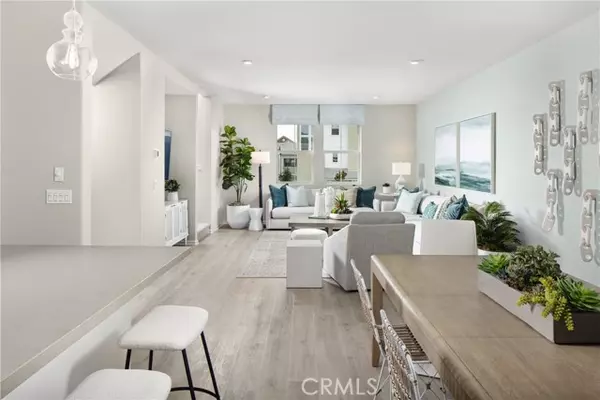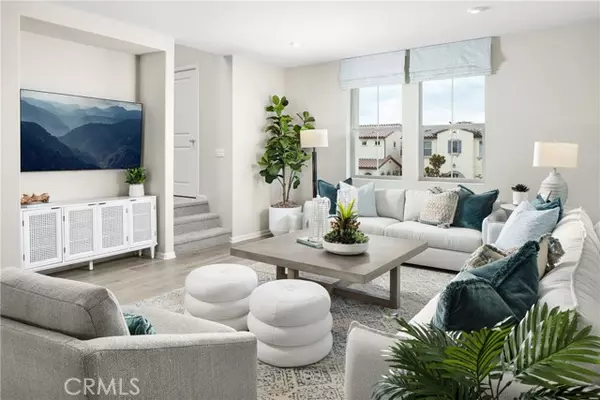4 Beds
4 Baths
1,831 SqFt
4 Beds
4 Baths
1,831 SqFt
Key Details
Property Type Townhouse
Sub Type Townhome
Listing Status Active
Purchase Type For Sale
Square Footage 1,831 sqft
Price per Sqft $360
MLS Listing ID OC24246307
Style Townhome
Bedrooms 4
Full Baths 3
Half Baths 1
Construction Status Under Construction
HOA Fees $65/mo
HOA Y/N Yes
Year Built 2024
Property Description
Zinnia is a collection of townhomes within the master-planned community of The Preserve at Chino. Beazer Homes is proud to offer Net Zero Ready Homes at our Zinnia Community, certified by the US Department of Energy and designed to be 40-50% more efficient than a typical new home. The average monthly energy bill for this home is $34. Enjoy the resort-style amenities within walking distance of your home including the Meadowhouse. This Community gathering hub includes an event space, fitness center, covered patio, outdoor bar with games, fireplaces, and BBQ, along with park, Dog Park, pool, hot tub and pickleball courts, within a short walk from your new home. This home includes an enclosed courtyard entry as well as a bedroom suite on the first floor! The open kitchen with granite countertops and stainless steel appliances seamlessly transition into the inviting great room, an ideal setting for hosting guests. The home also includes a generous second-floor deck, providing an inviting space for enjoying outdoor living. The upper floor has two oversized secondary bedrooms as well as a primary suite with a dedicated bathroom and walk in closet. This floorplan is open, light and spacious! . In addition to the lovely included features and the thoughtful use of space, Beazer Homes is proud to offer Net Zero Ready Homes at our Zinnia Community, certified by the US Department of Energy and designed to be 40-50% more efficient than a typical new home. Save hundreds of dollars per month and minimize your environmental impact. The cherry on top is this homes Indoor Air Plus Designation qualifies for the coveted Department of Energy's Indoor Air Plus certification, with its air filtration system that reduces outside pollutants like dust, sand, mold and allergens to provide healthier living for you and your family. Home includes a 1 year fit and finish warranty, a 3 year plumbing warranty, and a 10 warranty on its structural integrity. PLEASE NOTE: Some Pictures are of model home.
Location
State CA
County San Bernardino
Area Chino (91708)
Interior
Interior Features Pantry, Recessed Lighting
Cooling Central Forced Air, Electric, Energy Star, High Efficiency, SEER Rated 13-15
Flooring Carpet, Laminate
Equipment Dishwasher, Microwave, Solar Panels, Self Cleaning Oven, Vented Exhaust Fan, Water Line to Refr, Gas Range
Appliance Dishwasher, Microwave, Solar Panels, Self Cleaning Oven, Vented Exhaust Fan, Water Line to Refr, Gas Range
Laundry Closet Full Sized, Inside
Exterior
Exterior Feature Stucco, Spray Foam Insulation, Ducts Prof Air-Sealed
Parking Features Direct Garage Access, Garage - Two Door, Garage Door Opener
Garage Spaces 2.0
Pool Below Ground, Community/Common, Association
Utilities Available Electricity Connected, Natural Gas Connected, Underground Utilities, Sewer Connected, Water Connected
Roof Type Concrete,Spanish Tile
Total Parking Spaces 2
Building
Lot Description Curbs, Sidewalks
Story 3
Sewer Public Sewer
Water Public
Architectural Style Mediterranean/Spanish
Level or Stories 3 Story
New Construction Yes
Construction Status Under Construction
Others
Monthly Total Fees $679
Miscellaneous Gutters,Storm Drains
Acceptable Financing Cash, Conventional, FHA, VA, Cash To New Loan
Listing Terms Cash, Conventional, FHA, VA, Cash To New Loan
Special Listing Condition Standard

GET MORE INFORMATION
REALTOR® | Lic# 1936110






