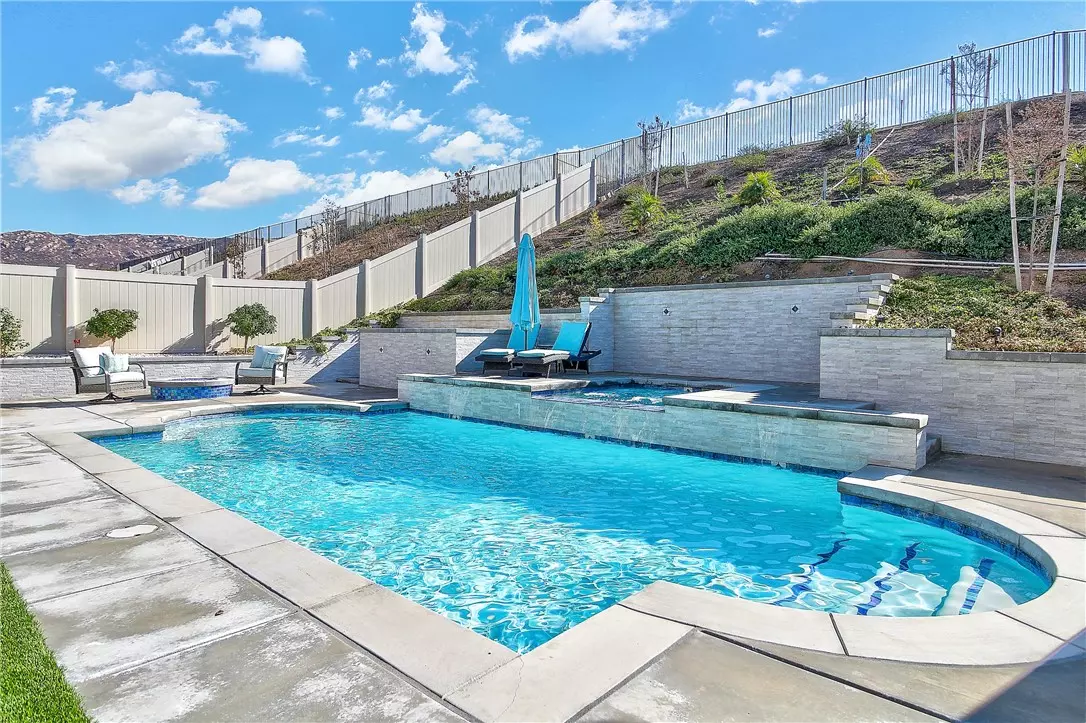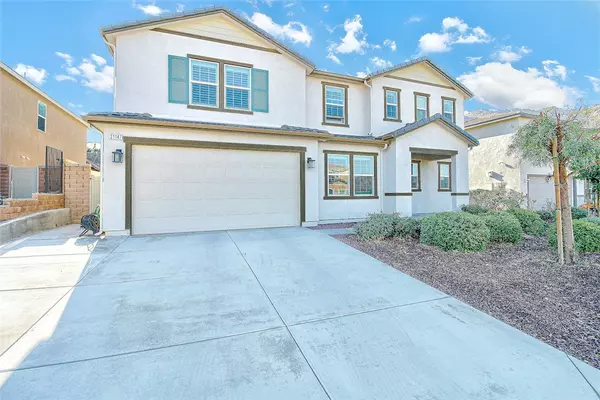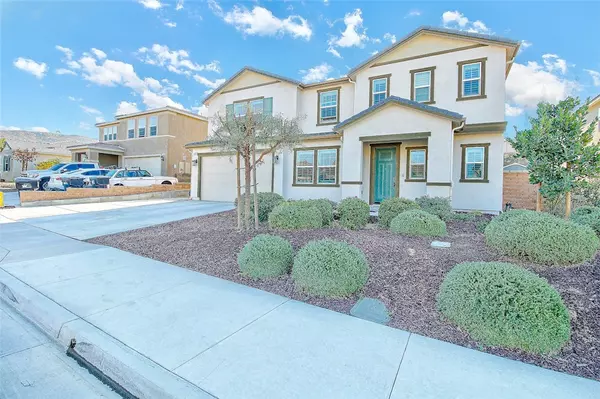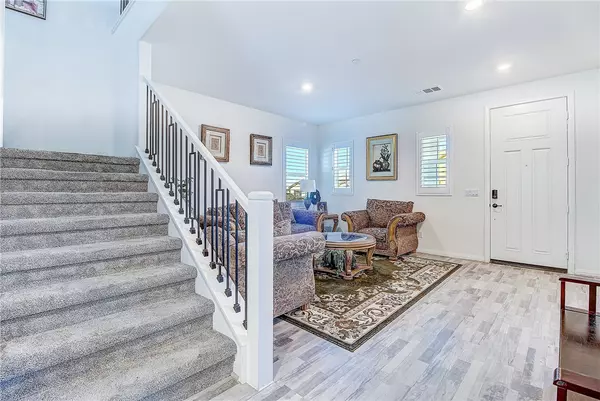5 Beds
5 Baths
3,604 SqFt
5 Beds
5 Baths
3,604 SqFt
Key Details
Property Type Single Family Home
Sub Type Detached
Listing Status Active
Purchase Type For Sale
Square Footage 3,604 sqft
Price per Sqft $263
MLS Listing ID IV24248547
Style Detached
Bedrooms 5
Full Baths 4
Half Baths 1
Construction Status Turnkey
HOA Y/N No
Year Built 2020
Lot Size 10,058 Sqft
Acres 0.2309
Property Description
Experience luxury living in this stunning newer home, built in 2020, boasting 3,604 sqft of thoughtfully designed space on a sprawling 10,058 sqft lot. This 5-bedroom, 4-bath masterpiece combines elegance and modern comfort, perfect for todays lifestyle. The upstairs features a luxurious primary suite with a spa-like bathroom, complete with a soaking tub, separate shower, and a massive walk-in closet. Three additional upstairs bedrooms include one with its own en-suite bath, plus an additional full bathroom and a convenient upstairs laundry room. A versatile loft completes the upper level. Downstairs, youll find a 5th bedroom and a full bathroom, perfect for guests or multi-generational living. The inviting living room, formal dining room, and family room with a cozy fireplace offer multiple spaces for relaxation and entertainment. The chefs kitchen is a showstopper with an expansive island, butlers pantry, and ample storage. Wood shutters and tasteful upgrades throughout. The backyard is an entertainers paradise, featuring over $200,000 in upgrades. Enjoy a sparkling pebble bottom saltwater pool, spa, gazebo, built-in BBQ, Aluma wood covered patio, and stunning hardscapeall designed for year-round enjoyment. Additional highlights include a 2-car garage, solar, dual Energy Star A/C units. Located in Spring Mountain Ranch near a 6-acre park with sports courts, a playground, and picnic areas, this property has no HOA and offers the perfect blend of luxury and convenience. This exceptional property is truly a must-see! Schedule your showing today!
Location
State CA
County Riverside
Area Riv Cty-Riverside (92507)
Interior
Interior Features Pantry, Recessed Lighting
Heating Natural Gas, Solar
Cooling Central Forced Air, Energy Star, Dual
Flooring Carpet, Laminate
Fireplaces Type FP in Family Room, Decorative
Equipment Dishwasher, Disposal, Microwave, Gas Oven, Gas Range
Appliance Dishwasher, Disposal, Microwave, Gas Oven, Gas Range
Laundry Laundry Room, Inside
Exterior
Exterior Feature Stucco
Parking Features Direct Garage Access, Garage, Garage - Single Door, Garage Door Opener
Garage Spaces 2.0
Fence Excellent Condition, Wrought Iron
Pool Below Ground, Private, Pebble
Utilities Available Electricity Connected, Natural Gas Connected, Sewer Connected, Water Connected
View Neighborhood
Total Parking Spaces 2
Building
Lot Description Curbs, Sidewalks
Story 1
Lot Size Range 7500-10889 SF
Sewer Sewer Paid
Water Public
Level or Stories 1 Story
Construction Status Turnkey
Others
Monthly Total Fees $336
Acceptable Financing Cash, Conventional, Cash To New Loan
Listing Terms Cash, Conventional, Cash To New Loan
Special Listing Condition Standard

GET MORE INFORMATION
REALTOR® | Lic# 1936110






