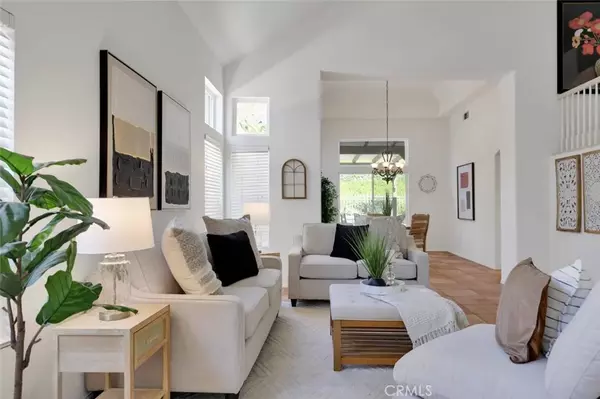4 Beds
4.5 Baths
3,204 SqFt
4 Beds
4.5 Baths
3,204 SqFt
Key Details
Property Type Single Family Home
Sub Type Detached
Listing Status Active
Purchase Type For Sale
Square Footage 3,204 sqft
Price per Sqft $468
Subdivision Sterling Heights (Dsh)
MLS Listing ID OC24246477
Bedrooms 4
Full Baths 3
Half Baths 1
HOA Fees $320/mo
Year Built 1994
Property Sub-Type Detached
Property Description
Location
State CA
County Orange
Direction Dove Canyon Dr. to Glen Echo
Interior
Interior Features Granite Counters
Heating Forced Air Unit
Cooling Central Forced Air
Flooring Carpet, Tile
Fireplaces Type FP in Family Room
Fireplace No
Appliance Dishwasher, Disposal
Exterior
Parking Features Direct Garage Access, Garage, Garage Door Opener
Garage Spaces 3.0
Pool Association
Amenities Available Biking Trails, Guard, Hiking Trails, Playground, Sport Court, Barbecue, Pool, Security
View Y/N Yes
Water Access Desc Public
Roof Type Tile/Clay
Porch Patio
Building
Story 2
Sewer Public Sewer
Water Public
Level or Stories 2
Others
HOA Name Dove Canyon
HOA Fee Include Security
Tax ID 80474141
Special Listing Condition Standard
Virtual Tour https://player.vimeo.com/video/1038687668?badge=0&autopause=0&player_id=0&app_id=58479

GET MORE INFORMATION
REALTOR® | Lic# 1936110






