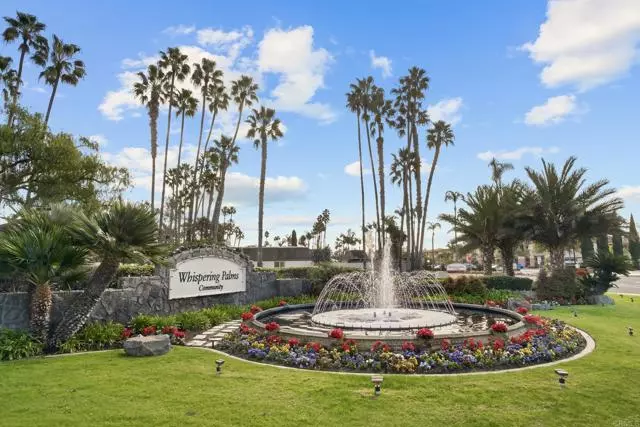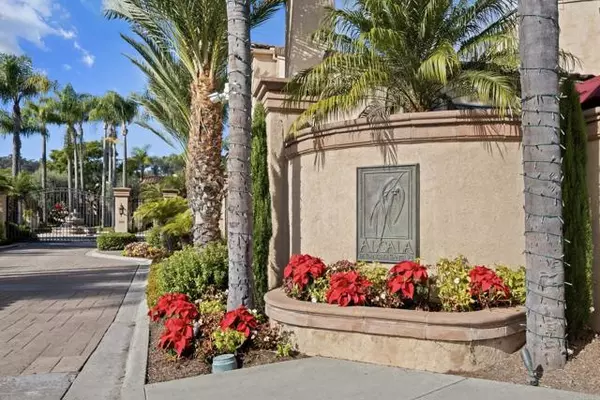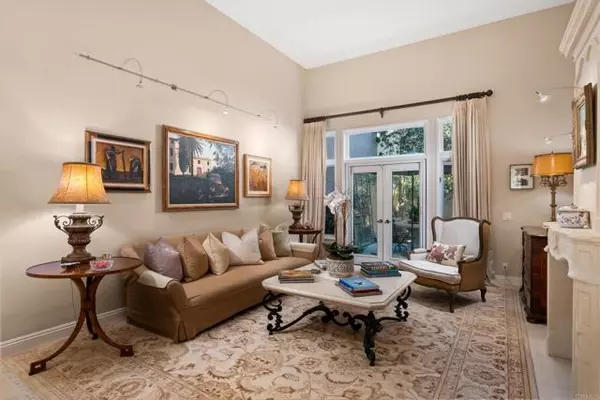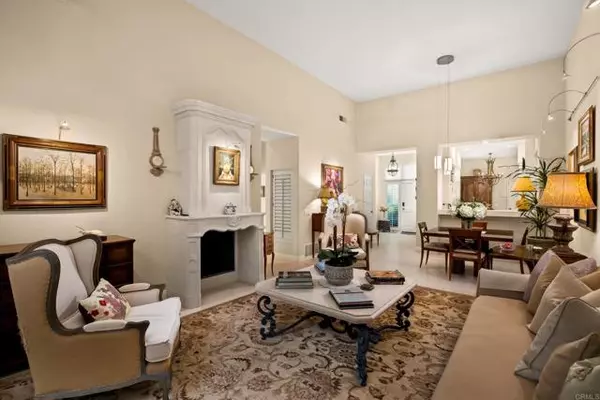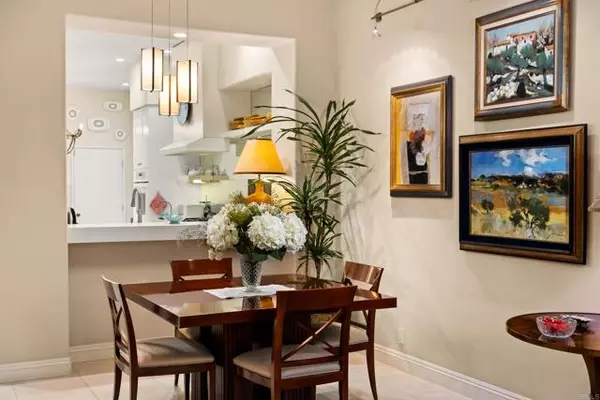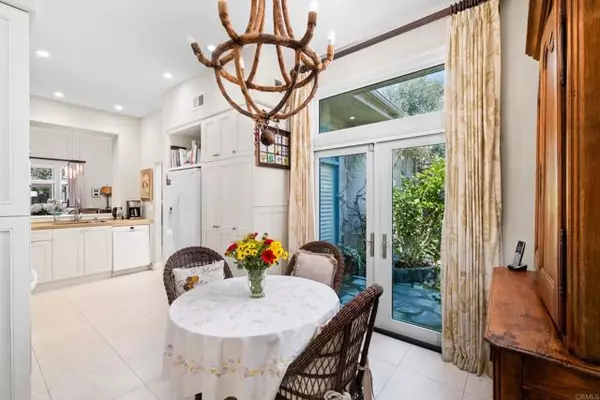3 Beds
2 Baths
1,683 SqFt
3 Beds
2 Baths
1,683 SqFt
Key Details
Property Type Townhouse
Sub Type Townhome
Listing Status Pending
Purchase Type For Sale
Square Footage 1,683 sqft
Price per Sqft $861
MLS Listing ID NDP2410504
Style Townhome
Bedrooms 3
Full Baths 2
HOA Fees $467/mo
HOA Y/N Yes
Year Built 1987
Lot Size 2,736 Sqft
Acres 0.0628
Property Description
Set within the beautifully landscaped guard-gated "Alcala" in Rancho Santa Fes Whispering Palms community, this rarely available single-story townhouse offers 3 bedrooms 2 baths and 1,683 sqft of living space. This quiet easy-to-navigate end-unit with no stairs features an open floor plan with high ceilings, large windows, a fireplace and multiple sets of French doors opening to private lushly landscaped fully fenced front and back yards. The kitchen is equipped with a gas cooktop and a convenient breakfast bar. The primary suite includes a spacious bathroom with a walk-in shower and soaking tub, along with direct access to the serene back patio. Additional features include an attached 2-car garage with built-in cabinets, side-by-side washer & dryer and plenty of storage options. The vibrant "Alcala" development offers an array of amenities, including swimming pool & spa, paved walking paths and access to nearby scenic trails. Residents also enjoy proximity to the La Valle Coastal Club (former Morgan Run Club & Resort). Whispering Palms prime location provides easy access to Villa De La Valle, the I-5 freeway, renowned golf courses, pristine beaches, fine dining, shopping and schools. Dont miss this incredible opportunity to add your personal touch to a single-story home with unlimited potential in a highly desirable Rancho Santa Fe location.
Location
State CA
County San Diego
Area Rancho Santa Fe (92091)
Building/Complex Name Alcala
Zoning R-1:Single
Interior
Cooling Central Forced Air
Flooring Carpet, Tile
Fireplaces Type FP in Living Room
Equipment Refrigerator, Gas Stove
Appliance Refrigerator, Gas Stove
Laundry Garage
Exterior
Exterior Feature Stucco, Wood
Parking Features Direct Garage Access, Garage
Garage Spaces 2.0
Pool Below Ground, Community/Common, Association
View Trees/Woods
Roof Type Tile/Clay
Total Parking Spaces 2
Building
Lot Description Sidewalks
Story 1
Lot Size Range 1-3999 SF
Level or Stories 1 Story
Schools
Middle Schools San Dieguito High School District
High Schools San Dieguito High School District
Others
Monthly Total Fees $467
Acceptable Financing Cash, Conventional
Listing Terms Cash, Conventional
Special Listing Condition Standard

GET MORE INFORMATION
REALTOR® | Lic# 1936110

