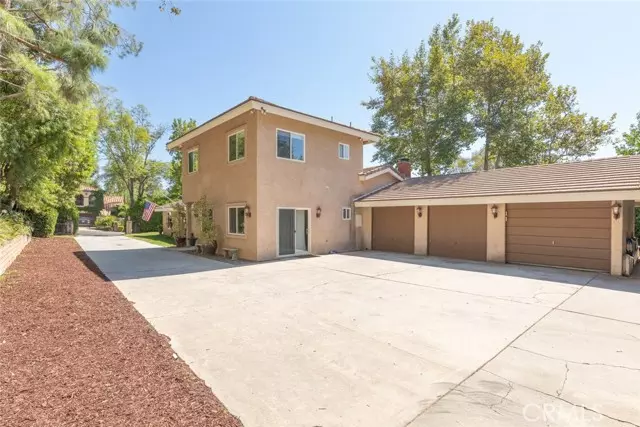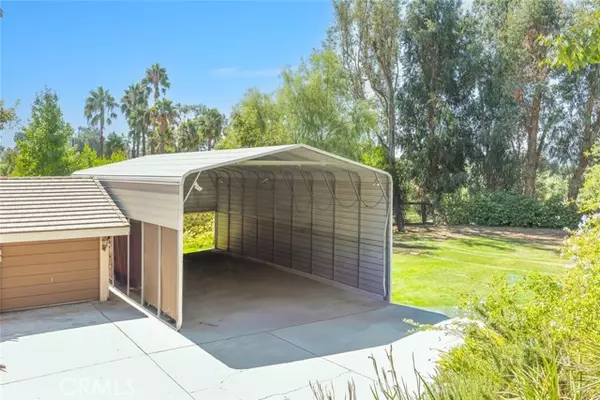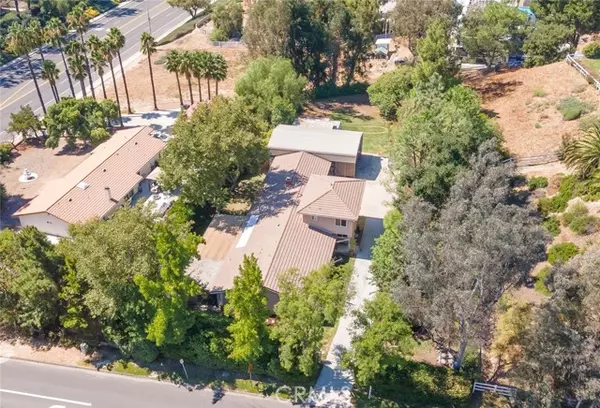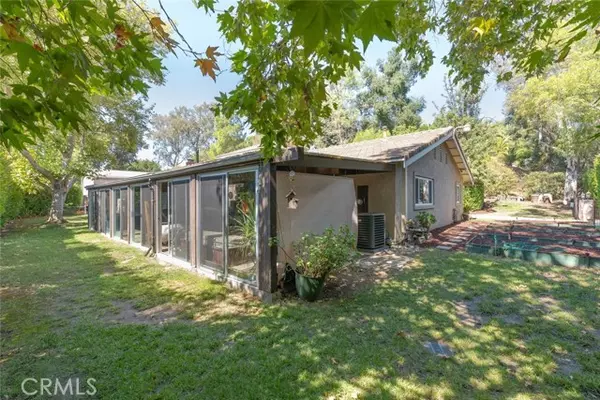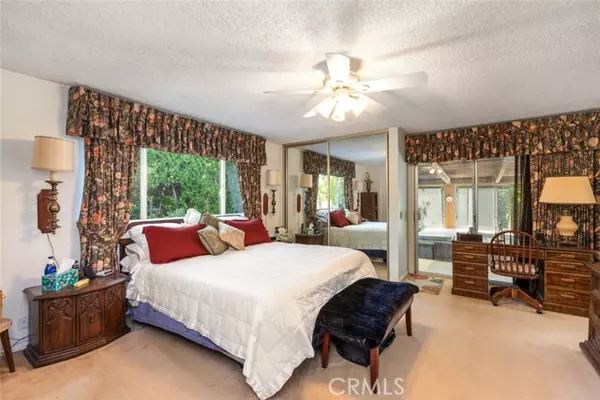5 Beds
5 Baths
2,960 SqFt
5 Beds
5 Baths
2,960 SqFt
Key Details
Property Type Single Family Home
Sub Type Detached
Listing Status Active
Purchase Type For Sale
Square Footage 2,960 sqft
Price per Sqft $329
MLS Listing ID SW24245428
Style Detached
Bedrooms 5
Full Baths 4
Half Baths 1
HOA Fees $279/qua
HOA Y/N Yes
Year Built 1978
Lot Size 0.620 Acres
Acres 0.62
Property Description
Welcome to Meadowview! Country living in the heart of Temecula. Close to Promenade Mall, wine country, golfing, freeway, Blue Ribbon schools and Old Town. This home offers mature landscaping for wonderful privacy. This two story lives like a single story. Downstairs Primary plus two extra bedrooms and 3 baths on first floor. 2001 addition upstairs has two ensuite bedrooms. That's a total of 5 bathrooms and 5 bathrooms! There's also a huge family room with beamed vaulted ceiling and fireplace off the kitchen. There is a formal dining room, living room and flex room that can be used as an additional bedroom (making it 6 bedrooms) or office, work out space, children's playroom, let your imagination roam. Outside there is a huge metal shelter with its own electric subpanel for RV, Boats or make it a workshop. Enjoy a large covered patio in back. There is a 3-car garage and long driveway that could park up to 8+ additional vehicles. The HOA offers many amenities; over 20 miles of trails for hiking, walking or horse riding, Club House, pools, jacuzzi, pickleball, tennis and basketball courts, tot lot and more. All of this with LOW TAXES and very low HOA. Come see the immense possibilities of making this home your own.
Location
State CA
County Riverside
Area Riv Cty-Temecula (92591)
Zoning RA
Interior
Interior Features Beamed Ceilings
Cooling Central Forced Air, Zoned Area(s)
Fireplaces Type FP in Family Room
Equipment Dishwasher, Disposal, Refrigerator, Gas Oven
Appliance Dishwasher, Disposal, Refrigerator, Gas Oven
Laundry Garage
Exterior
Parking Features Direct Garage Access, Garage - Three Door, Garage Door Opener
Garage Spaces 3.0
Pool Association
Community Features Horse Trails
Complex Features Horse Trails
Utilities Available Cable Available, Electricity Connected, Natural Gas Connected
Total Parking Spaces 13
Building
Lot Description Landscaped
Story 2
Sewer Unknown
Water Public
Architectural Style Ranch
Level or Stories 2 Story
Others
Monthly Total Fees $141
Acceptable Financing Cash, Conventional, Submit
Listing Terms Cash, Conventional, Submit
Special Listing Condition Standard

GET MORE INFORMATION
REALTOR® | Lic# 1936110

