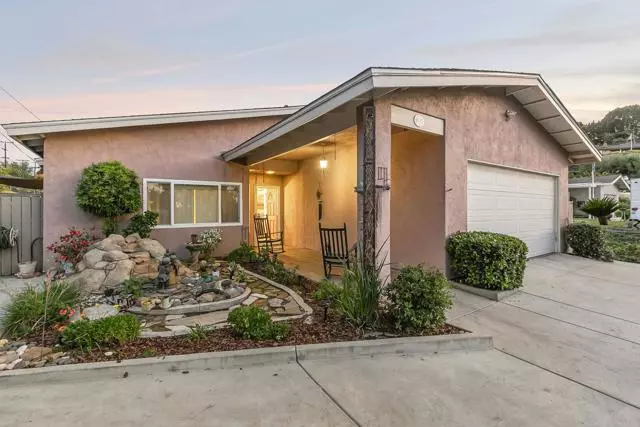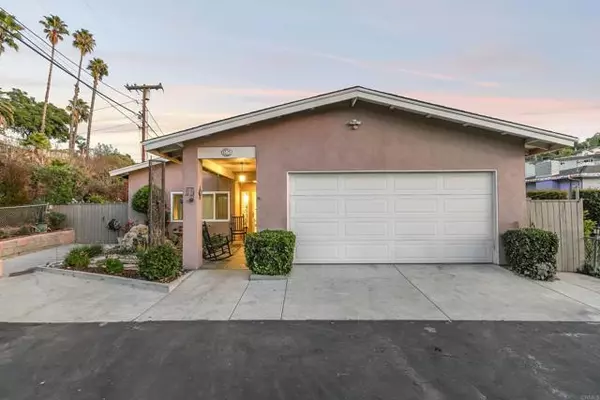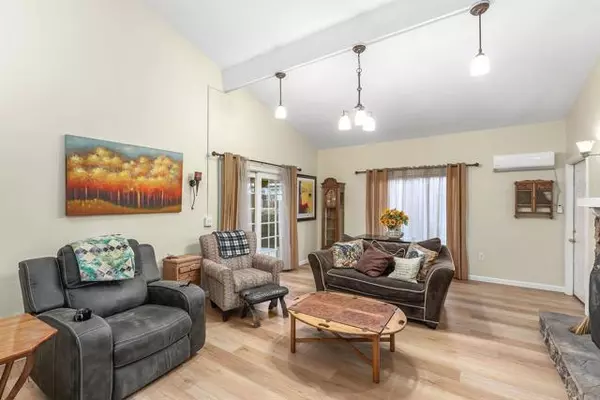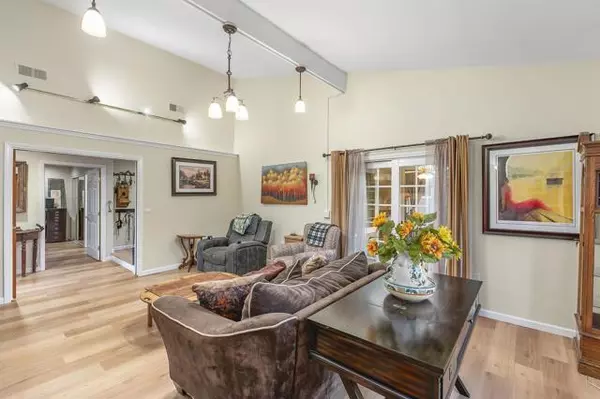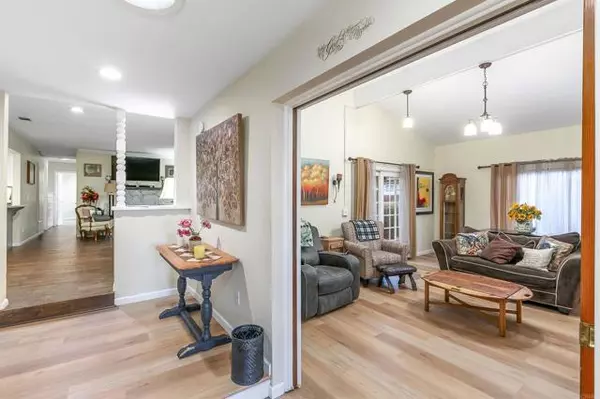3 Beds
3 Baths
1,987 SqFt
3 Beds
3 Baths
1,987 SqFt
Key Details
Property Type Single Family Home
Sub Type Detached
Listing Status Active
Purchase Type For Sale
Square Footage 1,987 sqft
Price per Sqft $422
MLS Listing ID PTP2407483
Style Detached
Bedrooms 3
Full Baths 3
HOA Y/N No
Year Built 1972
Lot Size 0.338 Acres
Acres 0.3381
Lot Dimensions 98x175
Property Description
Welcome home to this custom built 3 bedroom, 3 bath home with room to spread out. This well maintained and upgraded home features 2 primary suites plus an additional third bedroom. The kitchen remodel includes walk-in pantry, granite counters, modern appliances, and custom cabinets. The two stone fireplaces in the living room and family room will keep you warm on chilly winter nights; home also has central heat and air. Vaulted ceilings in the living room and upgraded flooring throughout. Multiple outdoor entertaining areas that are great for larger parties or smaller gatherings with family and friends including a screened in patio area! The property has an oversized 2 car garage with workbenches and a large driveway area with plenty of room for RV's or boats. Property is located in the Riverview Farms area of Lakeside. Come take a look at this one and you will be impressed with everything this property has to offer!
Location
State CA
County San Diego
Area Lakeside (92040)
Zoning R-1:SINGLE
Interior
Interior Features Copper Plumbing Full, Pantry
Heating Natural Gas
Cooling Central Forced Air
Flooring Carpet, Tile
Fireplaces Type FP in Family Room
Equipment Dishwasher, Disposal, Microwave, Refrigerator, Gas Oven, Gas Stove, Ice Maker, Recirculated Exhaust Fan, Water Line to Refr, Gas Range, Gas Cooking
Appliance Dishwasher, Disposal, Microwave, Refrigerator, Gas Oven, Gas Stove, Ice Maker, Recirculated Exhaust Fan, Water Line to Refr, Gas Range, Gas Cooking
Laundry Garage
Exterior
Parking Features Assigned, Gated, Direct Garage Access, Garage, Garage - Single Door, Garage Door Opener
Garage Spaces 2.0
Fence Good Condition, Chain Link
Utilities Available Cable Connected, Electricity Connected
View Mountains/Hills, Neighborhood
Roof Type Composition,Asphalt
Total Parking Spaces 8
Building
Lot Description Corner Lot, Landscaped
Story 1
Architectural Style Ranch
Level or Stories 1 Story
Schools
High Schools Grossmont Union High School District
Others
Monthly Total Fees $57
Miscellaneous Foothills,Rural
Acceptable Financing Cash, Conventional, FHA, VA
Listing Terms Cash, Conventional, FHA, VA
Special Listing Condition Standard

GET MORE INFORMATION
REALTOR® | Lic# 1936110

