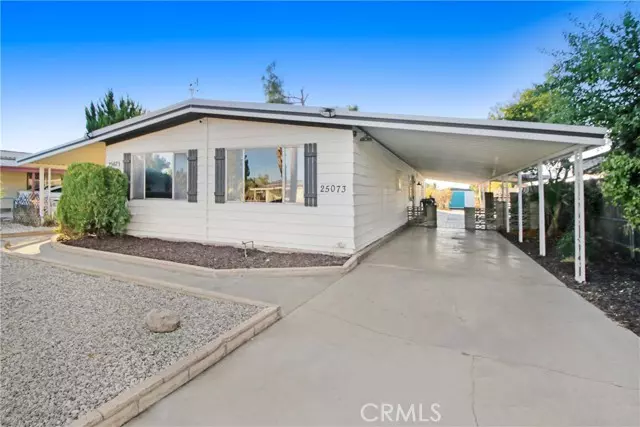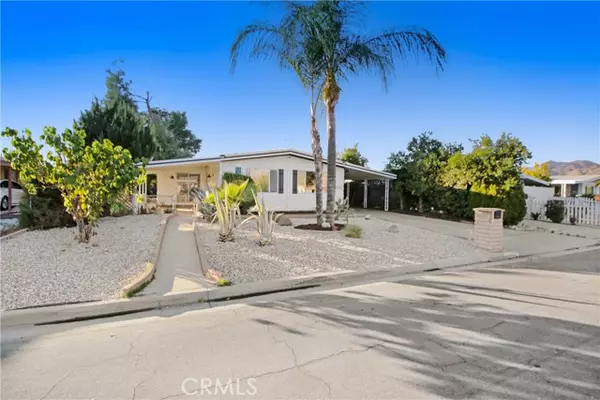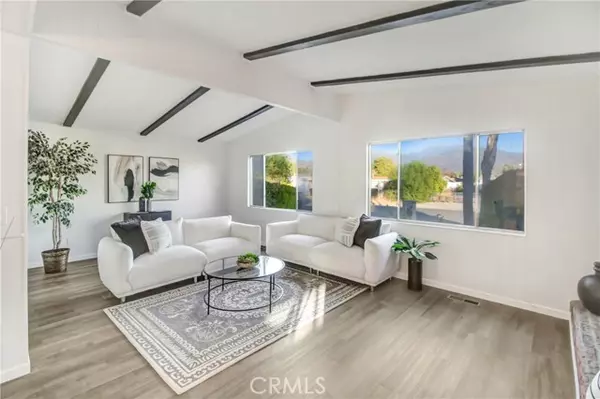2 Beds
2 Baths
1,928 SqFt
2 Beds
2 Baths
1,928 SqFt
Key Details
Property Type Manufactured Home
Sub Type Manufactured Home
Listing Status Contingent
Purchase Type For Sale
Square Footage 1,928 sqft
Price per Sqft $199
MLS Listing ID OC24246794
Style Manufactured Home
Bedrooms 2
Full Baths 2
Construction Status Turnkey,Updated/Remodeled
HOA Y/N No
Year Built 1978
Lot Size 6,970 Sqft
Acres 0.16
Property Description
Stunning 2-Bed, 2-Bath Fully Remodeled Mobile Home in Monte Vista Estates! This beautifully remodeled 2-bedroom, 2-bath mobile home offers modern living with the perfect mix of style and convenience. Situated on a permanent foundation, it qualifies for all types of financing, making it an ideal choice for any buyer. Located in the desirable Monte Vista Estates, this home comes with no HOA fees and no age restrictions, providing flexibility for families, first-time buyers, or anyone looking for a move-in-ready property. Step inside to discover a thoughtfully designed open floor plan with fresh updates throughout. The fully renovated kitchen boasts sleek countertops, new cabinetry, and stainless-steel appliances. The spacious living areas are bathed in natural light, offering a welcoming atmosphere for relaxation or entertaining. Both bedrooms are generously sized, with the primary suite featuring a private, spa-like bathroom complete with modern fixtures and finishes. The second bedroom and guest bath have been tastefully updated, making this home truly turnkey. Enjoy outdoor living in your private yard, perfect for barbecues, gardening, or unwinding after a long day. Conveniently located near shopping, dining, and local amenities, this property is a rare gem you wont want to miss! Schedule your showing today and see why this home checks all the boxes!
Location
State CA
County Riverside
Area Riv Cty-Hemet (92544)
Zoning R-T
Interior
Interior Features Beamed Ceilings, Chair Railings, Pantry, Recessed Lighting
Cooling Central Forced Air
Flooring Linoleum/Vinyl
Fireplaces Type FP in Family Room, Electric, Masonry, Raised Hearth
Equipment Dishwasher, Disposal, Gas Oven, Gas Stove, Gas Range
Appliance Dishwasher, Disposal, Gas Oven, Gas Stove, Gas Range
Laundry Laundry Room, Inside
Exterior
Exterior Feature Other/Remarks, Vinyl Siding, Concrete
Fence Chain Link
Utilities Available Cable Available, Electricity Available, Electricity Connected, Natural Gas Available, Natural Gas Connected, Phone Available, Sewer Available, Water Available, Sewer Connected, Water Connected
View Mountains/Hills, Neighborhood
Roof Type Rock/Gravel
Total Parking Spaces 3
Building
Lot Description National Forest, Sidewalks, Landscaped
Story 1
Lot Size Range 4000-7499 SF
Sewer Public Sewer
Water Public
Architectural Style Traditional
Level or Stories 1 Story
Construction Status Turnkey,Updated/Remodeled
Others
Monthly Total Fees $61
Miscellaneous Mountainous,Storm Drains,Suburban
Acceptable Financing Cash, Conventional, Land Contract, Cash To New Loan
Listing Terms Cash, Conventional, Land Contract, Cash To New Loan
Special Listing Condition Standard

GET MORE INFORMATION
REALTOR® | Lic# 1936110






