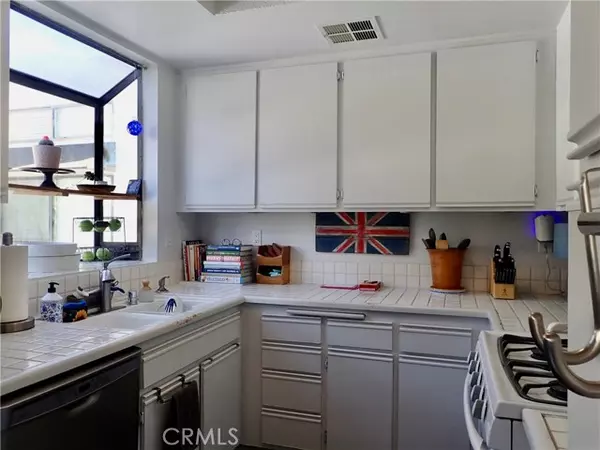2 Beds
2 Baths
1,056 SqFt
2 Beds
2 Baths
1,056 SqFt
Key Details
Property Type Condo
Listing Status Active
Purchase Type For Sale
Square Footage 1,056 sqft
Price per Sqft $671
MLS Listing ID SR24245174
Style All Other Attached
Bedrooms 2
Full Baths 2
Construction Status Turnkey
HOA Fees $605/mo
HOA Y/N Yes
Year Built 1986
Lot Size 4.946 Acres
Acres 4.9461
Property Description
Priced for immediate sale! Malibu Canyon Villas 2 bedroom 2 full bath "Baja" plan end unit location with nobody living above or below. The interior of this unit has direct access to a private double car garage with automatic door. Bright and open floor plan with high vaulted ceilings throughout. Fireplace in living room. Each bedroom has it's own tub/shower bath. Interior laundry closet with side by side washer and dryer included. Private outdoor balcony perfect for table and bbq next to dining area and kitchen. Malibu Canyon Villas has two pool/spa areas and plenty of guest parking in the back of the complex. Award winning Las Virgenes School District (Lupin Hill Elementary, A E Wright Junior, Calabasas High). Only 2 blocks from dining, shopping, and the Albertson's shopping center at Las Virgenes and Agoura Road. Great outdoor recreation just down the street at Malibu Creek State Park. The beaches of Malibu are only 8 miles away through the scenic canyon.
Location
State CA
County Los Angeles
Area Calabasas (91302)
Zoning LCA11*
Interior
Cooling Central Forced Air
Flooring Laminate
Fireplaces Type FP in Living Room, Gas Starter
Equipment Dishwasher, Disposal, Dryer, Microwave, Washer, Gas Oven, Water Line to Refr, Gas Range
Appliance Dishwasher, Disposal, Dryer, Microwave, Washer, Gas Oven, Water Line to Refr, Gas Range
Laundry Closet Full Sized, Other/Remarks, Inside
Exterior
Exterior Feature Stucco
Parking Features Garage - Two Door, Garage Door Opener
Garage Spaces 2.0
Fence Wrought Iron
Pool Below Ground, Association, Gunite, Heated, Fenced, Filtered
Utilities Available Cable Connected, Electricity Connected, Natural Gas Connected, Phone Available, Underground Utilities, Sewer Connected, Water Connected
View Neighborhood
Total Parking Spaces 2
Building
Lot Description Sidewalks
Story 2
Sewer Public Sewer
Water Public
Architectural Style Contemporary
Level or Stories 2 Story
Construction Status Turnkey
Others
Monthly Total Fees $639
Miscellaneous Storm Drains,Suburban
Acceptable Financing Conventional, Cash To New Loan
Listing Terms Conventional, Cash To New Loan
Special Listing Condition Standard

GET MORE INFORMATION
REALTOR® | Lic# 1936110






