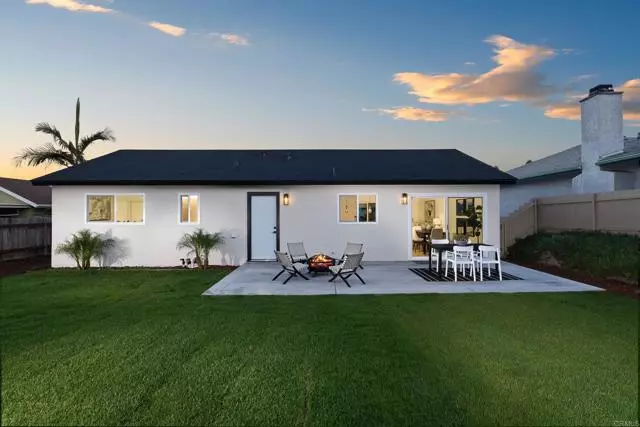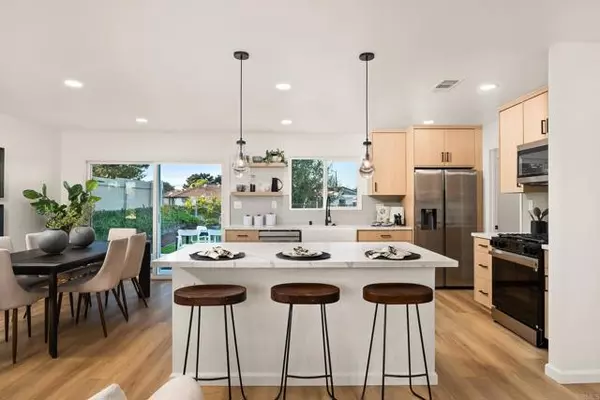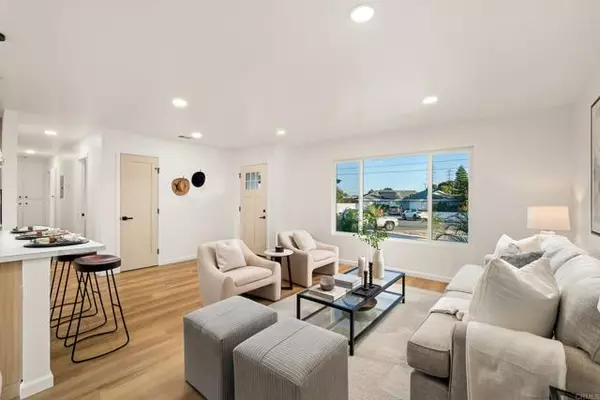3 Beds
2 Baths
1,196 SqFt
3 Beds
2 Baths
1,196 SqFt
Key Details
Property Type Single Family Home
Sub Type Detached
Listing Status Pending
Purchase Type For Sale
Square Footage 1,196 sqft
Price per Sqft $982
MLS Listing ID PTP2407420
Style Detached
Bedrooms 3
Full Baths 2
HOA Y/N No
Year Built 1964
Lot Size 6,900 Sqft
Acres 0.1584
Property Description
Dont miss this rare opportunity to own a beautiful remodel, located on the Canyon Rim. This home been cherished by the same family for over 60 years! Nestled at the end of a peaceful cul-de-sac and perched above a serene canyon, this 3-bedroom, 2-bathroom single-story home offers ultimate privacy and tranquility. The moment you step inside, you'll be greeted by a light-filled, open-concept layout that masterfully blends modern style with timeless comfort. Large windows throughout bring in an abundance of natural light, creating an inviting and warm atmosphereperfect for making lasting memories. The expansive backyard is a true oasis, offering plenty of room for children to play, pets to roam, or simply relaxing in the serene surroundings. With a spacious 2-car garage and a generous driveway, parking is never a concern. Located in a highly desirable neighborhood with easy access to top-rated schools, shopping, dining, and major freeways, this home offers the ideal combination of convenience and charm. Its not just a house, but a place where memories have been madeand now, it's ready for you to start your next chapter. Schedule your private showing today and seize the chance to make this exceptional home yours!
Location
State CA
County San Diego
Area Clairemont Mesa (92117)
Zoning R-1 Sing-F
Interior
Cooling High Efficiency
Laundry Laundry Room, Inside
Exterior
Garage Spaces 2.0
View Valley/Canyon
Total Parking Spaces 2
Building
Lot Description Curbs, Sidewalks
Story 1
Lot Size Range 4000-7499 SF
Sewer Public Sewer
Level or Stories 1 Story
Schools
Elementary Schools San Diego Unified School District
Middle Schools San Diego Unified School District
High Schools San Diego Unified School District
Others
Acceptable Financing Cash, Conventional, FHA, VA
Listing Terms Cash, Conventional, FHA, VA
Special Listing Condition Standard

GET MORE INFORMATION
REALTOR® | Lic# 1936110






