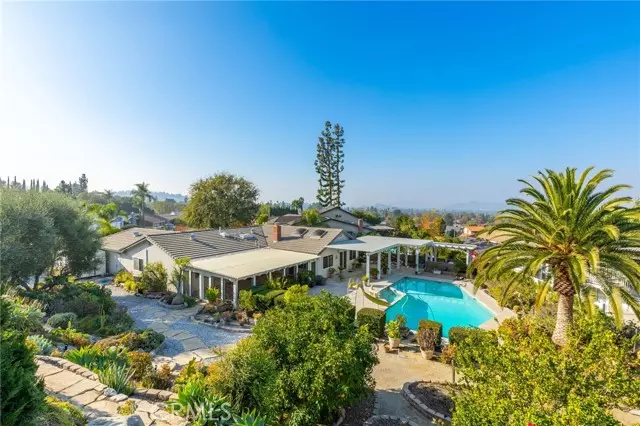3 Beds
2 Baths
2,112 SqFt
3 Beds
2 Baths
2,112 SqFt
Key Details
Property Type Single Family Home
Sub Type Detached
Listing Status Active
Purchase Type For Sale
Square Footage 2,112 sqft
Price per Sqft $402
MLS Listing ID IV24244699
Style Detached
Bedrooms 3
Full Baths 2
Construction Status Turnkey,Updated/Remodeled
HOA Y/N No
Year Built 1972
Lot Size 0.480 Acres
Acres 0.48
Property Description
Turnkey single story at the end of a cul-de-sac in Riversides Canyon Crest neighborhood. Well-maintained and upgraded with 3 bedrooms, an office (that could be made into a 4th bedroom), 2 bathrooms, separate living and family rooms, and a beautiful pool make this a great opportunity. The kitchen is thoughtfully designed with custom cabinetry, recessed lighting, high-end stainless steel appliances, stone counters, and opens into the great room making it the perfect place to gather for dinner or entertain friends. The primary suite is privately located at the end of the hall and was expanded from the 4th bedroom to create a large suite or home office with built-in cabinets. The guest bedrooms offer natural light, ceiling fans, and ample storage space. The backyard is an in-city oasis with a covered patio that is enclosed with metal grids allowing for beautiful views of the backyard and pool area while keeping your pets safe and corralled from the rest of the yard. The lot is over 20,000 square feet and is completely landscaped with many CA native plants, drought tolerant species, and many citrus and fruit trees. The hillside is terraced with stone steps leading to two stone benches with spectacular views of the city and beyond. The pie-shaped lot provides privacy and peekaboo views of the surrounding areas. This property is located in an award-winning school district and just minutes away from UC Riverside, the Canyon Crest Towne Center, Sycamore Canyon Ecological Reserve, and more.
Location
State CA
County Riverside
Area Riv Cty-Riverside (92506)
Zoning R1
Interior
Interior Features Granite Counters, Recessed Lighting
Heating Natural Gas
Cooling Central Forced Air
Flooring Carpet, Tile
Fireplaces Type FP in Living Room
Equipment Dishwasher, Gas Range
Appliance Dishwasher, Gas Range
Laundry Laundry Room
Exterior
Exterior Feature Stucco
Parking Features Direct Garage Access
Garage Spaces 2.0
Fence Average Condition
Pool Private, Gunite
Utilities Available Electricity Connected, Natural Gas Connected, Sewer Connected, Water Connected
View Neighborhood
Roof Type Tile/Clay
Total Parking Spaces 3
Building
Lot Description Cul-De-Sac, Landscaped
Story 1
Sewer Public Sewer
Water Public
Architectural Style Ranch
Level or Stories 1 Story
Construction Status Turnkey,Updated/Remodeled
Others
Monthly Total Fees $4
Miscellaneous Suburban
Acceptable Financing Cash, Conventional, VA
Listing Terms Cash, Conventional, VA
Special Listing Condition Standard

GET MORE INFORMATION
REALTOR® | Lic# 1936110






