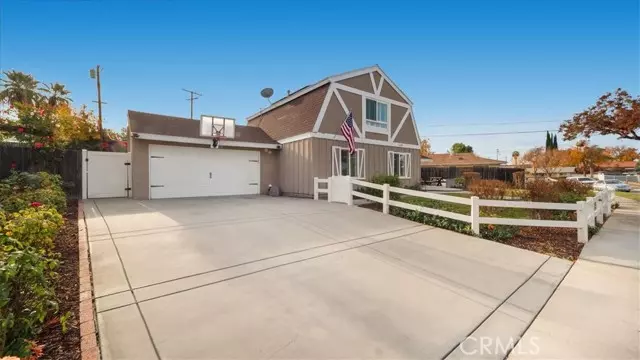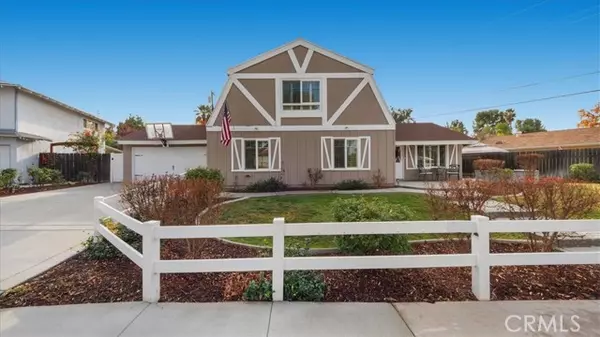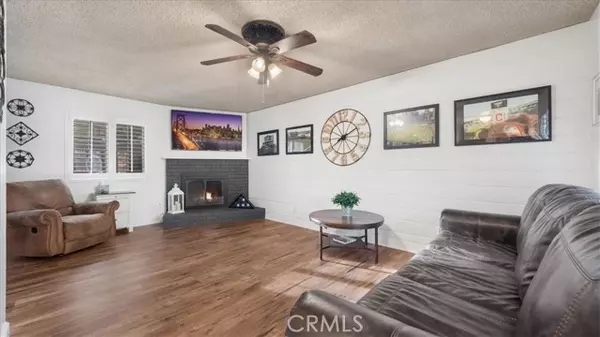4 Beds
2 Baths
1,712 SqFt
4 Beds
2 Baths
1,712 SqFt
Key Details
Property Type Single Family Home
Sub Type Detached
Listing Status Active
Purchase Type For Sale
Square Footage 1,712 sqft
Price per Sqft $402
MLS Listing ID CV24244083
Style Detached
Bedrooms 4
Full Baths 2
Construction Status Turnkey
HOA Y/N No
Year Built 1964
Lot Size 10,400 Sqft
Acres 0.2388
Property Description
Charming Farm-Style Home with Modern Amenities!! Discover the perfect blend of rustic charm and contemporary design in this beautiful farm-style home. Boasting 4 spacious bedrooms and 2 well-appointed bathrooms, this home is designed for comfort and style. The kitchen features granite countertops, custom cabinetry, and a breakfast bar ideal for casual dining. Just off the kitchen, the dining area provides a welcoming space for family meals. The large living room, complete with a cozy fireplace, is perfect for gathering or relaxing, while custom wood paneling and accents add warmth and character throughout the home. Enjoy the convenience of plantation shutters adorning every window, enhancing both privacy and elegance. Both bathrooms feature stunning tile showers, offering a spa-like retreat. Eco-conscious features include solar panels and a battery system to keep electricity costs low year-round. Step outside to an entertainers dream backyard, complete with a Swim Spa for ultimate relaxation. The covered patio, adorned with enchanting string lights, creates the perfect ambiance for evenings under the stars. Situated on a quiet cul-de-sac street, this home offers both tranquility and charm. Dont miss the chance to call this exceptional property your ownschedule a tour today!
Location
State CA
County San Bernardino
Area Redlands (92374)
Interior
Interior Features Granite Counters, Recessed Lighting
Cooling Central Forced Air
Flooring Carpet
Fireplaces Type FP in Living Room, Gas
Equipment Dishwasher, Disposal, Dryer, Microwave, Refrigerator, Washer, Recirculated Exhaust Fan, Gas Range
Appliance Dishwasher, Disposal, Dryer, Microwave, Refrigerator, Washer, Recirculated Exhaust Fan, Gas Range
Laundry Garage
Exterior
Parking Features Garage - Single Door
Garage Spaces 2.0
Fence Vinyl, Wood
Utilities Available Electricity Connected, Natural Gas Connected, Sewer Connected, Water Connected
View Mountains/Hills, Neighborhood
Roof Type Shingle
Total Parking Spaces 2
Building
Lot Description Curbs, Sprinklers In Front, Sprinklers In Rear
Story 2
Lot Size Range 7500-10889 SF
Sewer Public Sewer
Water Public
Architectural Style Cape Cod
Level or Stories 2 Story
Construction Status Turnkey
Others
Monthly Total Fees $108
Miscellaneous Gutters,Suburban
Acceptable Financing Cash, Conventional, FHA, VA, Submit
Listing Terms Cash, Conventional, FHA, VA, Submit
Special Listing Condition Standard

GET MORE INFORMATION
REALTOR® | Lic# 1936110






