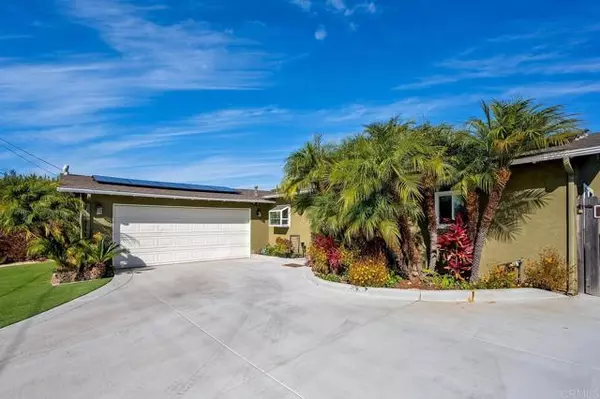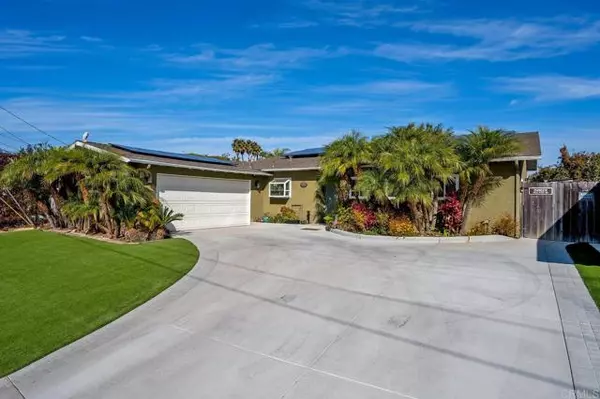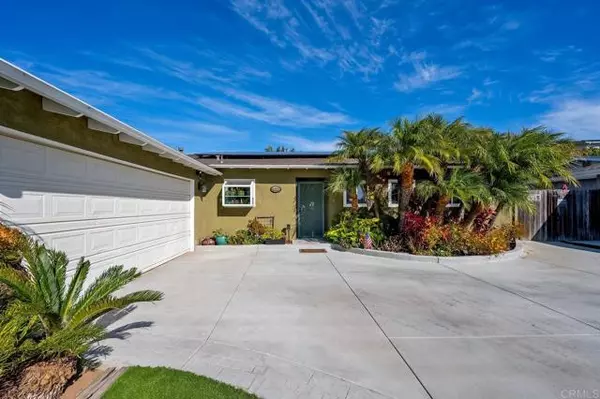3 Beds
3 Baths
2,107 SqFt
3 Beds
3 Baths
2,107 SqFt
Key Details
Property Type Single Family Home
Sub Type Detached
Listing Status Active
Purchase Type For Sale
Square Footage 2,107 sqft
Price per Sqft $593
MLS Listing ID NDP2410380
Style Detached
Bedrooms 3
Full Baths 3
HOA Y/N No
Year Built 1961
Lot Size 8,300 Sqft
Acres 0.1905
Property Description
Come fall in love with this quintessential California Ranch Home offering the perfect blend of comfort and style. Situated on a cul-de-sac in the highly sought after Oceanside neighborhood of Loma Alta, this three bedroom, three full bathroom home with an open-plan living space, effortlessly flows from the inside to the outdoors. The fully renovated chefs kitchen is a true masterpiece, showcasing exceptional craftsmanship and meticulous attention to detail. Featuring top-of-the-line appliances, including a Viking natural gas range and Viking electric convection oven, a commercial-grade hood, Thomasville soft-close hickory cabinets, sleek granite countertops, a reverse osmosis system for drinking water & ice, and a large center island with picturesque views of the sunlit backyard. An expansive great room, adorned with rich hickory hardwood floors and a two sided gas forced-air heat fireplace, is framed by large windows and glass doors that open to the sparkling salt water pool and spa creating a dreamy indoor/outdoor experience to relax and soak up the sun. The expansive primary suite is a serene retreat, featuring a large custom walk-in closet and a spa-like bath. This luxurious space is complemented by large windows and sliding glass doors that flood the room with natural light while providing beautiful views and direct access to the backyard. Two additional, generously sized guest bedrooms, one complete with an en-suite bath. Attached two car garage, whole house water filtration system and Owned Solar!
Location
State CA
County San Diego
Area Oceanside (92054)
Zoning R-1:Single
Interior
Cooling Central Forced Air
Flooring Tile, Wood
Fireplaces Type Other/Remarks, Gas, Great Room, Raised Hearth, Two Way
Equipment Dishwasher, Disposal, Convection Oven, Electric Oven, Gas Stove, Water Purifier
Appliance Dishwasher, Disposal, Convection Oven, Electric Oven, Gas Stove, Water Purifier
Laundry Garage
Exterior
Garage Spaces 2.0
Pool Below Ground, Private
View Neighborhood
Total Parking Spaces 2
Building
Lot Description Cul-De-Sac, Sidewalks, Landscaped
Story 1
Lot Size Range 7500-10889 SF
Sewer Public Sewer
Level or Stories 1 Story
Schools
Elementary Schools Oceanside Unified School District
Middle Schools Oceanside Unified School District
High Schools Oceanside Unified School District
Others
Miscellaneous Storm Drains,Suburban
Acceptable Financing Cash, Conventional, FHA, VA
Listing Terms Cash, Conventional, FHA, VA
Special Listing Condition Standard

GET MORE INFORMATION
REALTOR® | Lic# 1936110






