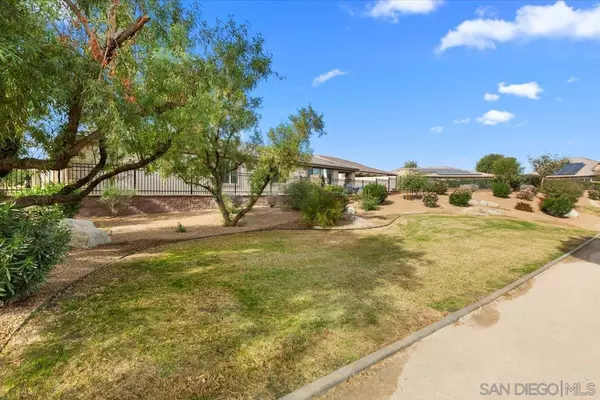3 Beds
2 Baths
1,936 SqFt
3 Beds
2 Baths
1,936 SqFt
Key Details
Property Type Single Family Home
Sub Type Detached
Listing Status Active
Purchase Type For Sale
Square Footage 1,936 sqft
Price per Sqft $412
MLS Listing ID 240027764
Style Detached
Bedrooms 3
Full Baths 2
HOA Fees $205/mo
HOA Y/N Yes
Year Built 2015
Property Description
Your Desert Retreat...Welcome to this stunning Refresh Model home, where luxury and modern convenience come together seamlessly in this 55+ section of this community. Situated on a premium lot with greenbelt views, this residence offers light-filled, open-concept living designed for both relaxation and entertaining. With two bedrooms, a versatile den, and two full baths, the home is thoughtfully crafted to meet your every need. The heart of the home is the gourmet kitchen, featuring sleek finishes, stainless appliances, soft close cabinets and drawers, pull-out pantry shelves and ample space for culinary creations on either the granite-covered island or the quartz countertops. Beautiful tile flooring flows throughout the home, enhancing its contemporary elegance. Three rolling walls of glass open to create a seamless connection between the indoors and the home's exceptional outdoor spaces. Step outside into an entertainer's paradise. The rear yard boasts a PebbleTec saltwater pool and spa, perfect for unwinding or staying active. A covered patio area with a built-in BBQ, outdoor TV, automatic sunshade and a misting system that provides year-round comfort. The professional landscaping, wrought iron fencing, and cozy fire pit make this space ideal for hosting gatherings that include spectacular views of the surrounding greenbelt for an added sense of tranquility and charm. Additional features include an owned Tesla solar system as well as a beautifully finished garage with epoxy flooring, built-in cabinets, and air conditioning, offering both style and functionality. The home also includes a smart space with a dedicated laundry area for added convenience. As part of an active community, you'll enjoy access to June Hill's restaurant and bar, a favorite destination for dining and socializing. An optional club membership transfer fee of $1,875 (vs. new membership of $12,500) plus $199/mo to provide access to all of the amenities such as tennis/pickleball courts, fitness center, resort/lap pools, poker/billiards room, art studio, culinary spaces and more. This home is perfect for those who appreciate the finest in resort-style living, offering a blend of luxurious indoor spaces and outdoor amenities designed for relaxation and entertainment. Don't miss the chance to experience this exceptional property contact us today to schedule your private tour.
Location
State CA
County Riverside
Area Riv Cty-Indio (92201)
Rooms
Master Bedroom 10x20
Bedroom 2 12x12
Living Room 15 20
Dining Room 10x14
Kitchen 10x20
Interior
Heating Electric
Cooling Central Forced Air, Electric, Energy Star
Flooring Tile
Fireplaces Type Patio/Outdoors, Electric
Equipment Dishwasher, Disposal, Fire Sprinklers, Garage Door Opener, Microwave, Pool/Spa/Equipment, Solar Panels, 6 Burner Stove, Built In Range, Continuous Clean Oven, Convection Oven, Gas Oven, Range/Stove Hood, Self Cleaning Oven, Barbecue, Built-In, Counter Top, Gas Cooking
Appliance Dishwasher, Disposal, Fire Sprinklers, Garage Door Opener, Microwave, Pool/Spa/Equipment, Solar Panels, 6 Burner Stove, Built In Range, Continuous Clean Oven, Convection Oven, Gas Oven, Range/Stove Hood, Self Cleaning Oven, Barbecue, Built-In, Counter Top, Gas Cooking
Laundry Laundry Room, Inside
Exterior
Exterior Feature Wood/Stucco
Parking Features Attached
Garage Spaces 2.0
Fence Stucco Wall, Wrought Iron
Pool Below Ground, Community/Common, Exercise, Lap, Private, Association
Community Features Tennis Courts, Clubhouse/Rec Room, Concierge, Exercise Room, Gated Community, Pool, Recreation Area, Spa/Hot Tub
Complex Features Tennis Courts, Clubhouse/Rec Room, Concierge, Exercise Room, Gated Community, Pool, Recreation Area, Spa/Hot Tub
Roof Type Tile/Clay
Total Parking Spaces 4
Building
Story 1
Lot Size Range 1-3999 SF
Sewer Public Sewer
Water Meter on Property
Level or Stories 1 Story
Others
Senior Community 55 and Up
Age Restriction 55
Ownership Fee Simple,PUD
Monthly Total Fees $205
Acceptable Financing Cash, Conventional, VA
Listing Terms Cash, Conventional, VA

GET MORE INFORMATION
REALTOR® | Lic# 1936110






