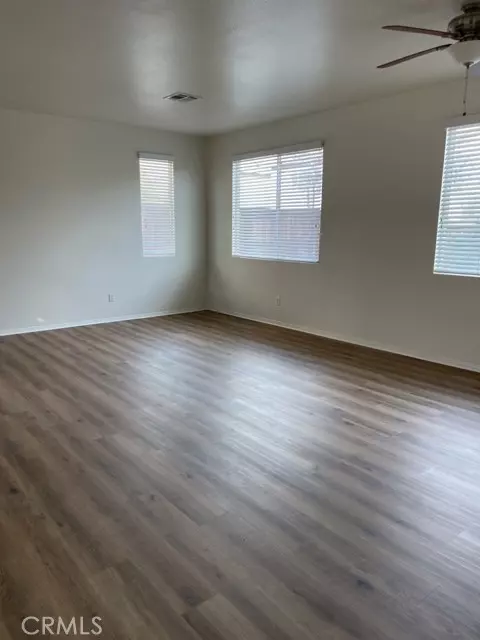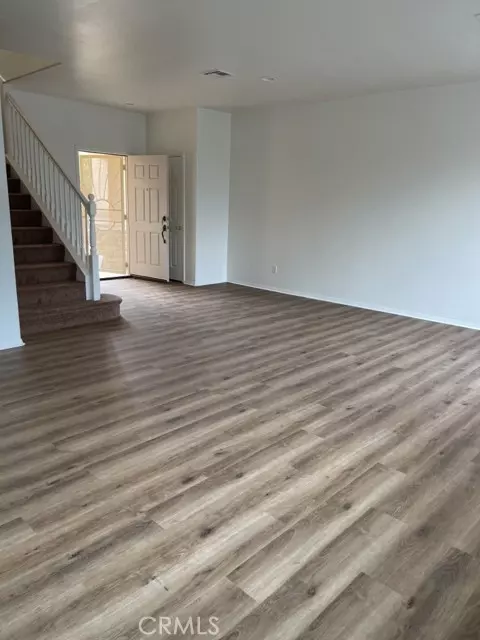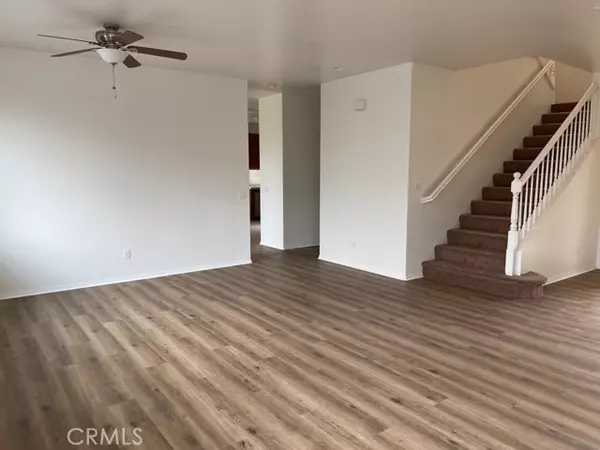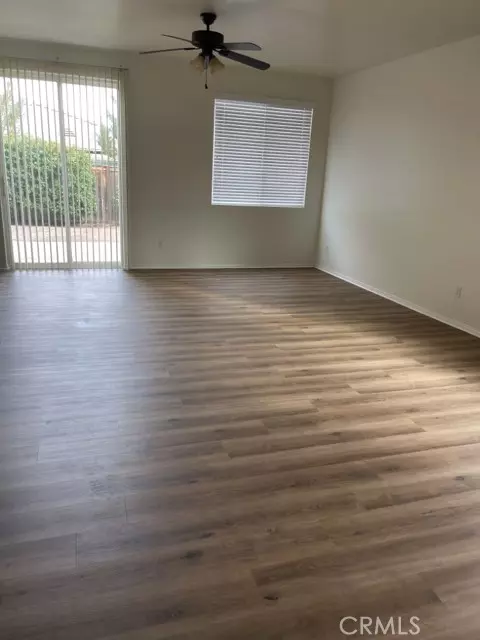REQUEST A TOUR If you would like to see this home without being there in person, select the "Virtual Tour" option and your agent will contact you to discuss available opportunities.
In-PersonVirtual Tour
$ 2,600
4 Beds
3 Baths
2,379 SqFt
$ 2,600
4 Beds
3 Baths
2,379 SqFt
Key Details
Property Type Single Family Home
Sub Type Detached
Listing Status Active
Purchase Type For Rent
Square Footage 2,379 sqft
MLS Listing ID HD24242660
Bedrooms 4
Full Baths 2
Half Baths 1
Lot Dimensions Rectangular
Property Description
Beautiful 2-story home with an attached 3-car garage, offering a spacious layout and modern amenities. This home features a welcoming living room, a cozy family room with a decorative fireplace, and a well-equipped kitchen with a stove, dishwasher, microwave, and pantry. Enjoy outdoor living on the back patio. All bedrooms are conveniently located upstairs, including a primary suite with a walk-in closet. The upstairs also boasts a laundry room and a versatile loft space. The home is finished with wood laminate flooring, plush carpeting, and ceiling fans for added comfort. Located close to schools and shopping, this home combines convenience and charm! Small pet considered, renters' insurance required.
Beautiful 2-story home with an attached 3-car garage, offering a spacious layout and modern amenities. This home features a welcoming living room, a cozy family room with a decorative fireplace, and a well-equipped kitchen with a stove, dishwasher, microwave, and pantry. Enjoy outdoor living on the back patio. All bedrooms are conveniently located upstairs, including a primary suite with a walk-in closet. The upstairs also boasts a laundry room and a versatile loft space. The home is finished with wood laminate flooring, plush carpeting, and ceiling fans for added comfort. Located close to schools and shopping, this home combines convenience and charm! Small pet considered, renters' insurance required.
Beautiful 2-story home with an attached 3-car garage, offering a spacious layout and modern amenities. This home features a welcoming living room, a cozy family room with a decorative fireplace, and a well-equipped kitchen with a stove, dishwasher, microwave, and pantry. Enjoy outdoor living on the back patio. All bedrooms are conveniently located upstairs, including a primary suite with a walk-in closet. The upstairs also boasts a laundry room and a versatile loft space. The home is finished with wood laminate flooring, plush carpeting, and ceiling fans for added comfort. Located close to schools and shopping, this home combines convenience and charm! Small pet considered, renters' insurance required.
Location
State CA
County San Bernardino
Area Hesperia (92345)
Zoning Assessor
Interior
Heating Natural Gas
Cooling Central Forced Air
Flooring Linoleum/Vinyl, Tile, Other/Remarks
Fireplaces Type FP in Family Room
Equipment Dishwasher, Disposal, Microwave
Furnishings No
Laundry Laundry Room
Exterior
Garage Spaces 3.0
Roof Type Tile/Clay
Total Parking Spaces 6
Building
Lot Description Sidewalks
Story 2
Lot Size Range 4000-7499 SF
Level or Stories 2 Story
Others
Pets Allowed Allowed w/Restrictions

Listed by Leah Christensen • Capital Development Realty Services Inc.
GET MORE INFORMATION
Patrick Cohen
REALTOR® | Lic# 1936110






