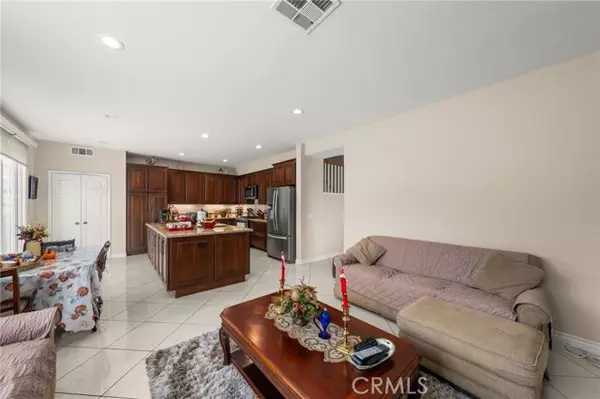5 Beds
3 Baths
3,332 SqFt
5 Beds
3 Baths
3,332 SqFt
Key Details
Property Type Condo
Listing Status Active
Purchase Type For Sale
Square Footage 3,332 sqft
Price per Sqft $345
MLS Listing ID IV24239265
Style All Other Attached
Bedrooms 5
Full Baths 2
Half Baths 1
Construction Status Turnkey
HOA Y/N No
Year Built 1999
Lot Size 9,863 Sqft
Acres 0.2264
Property Description
This stunning home is situated on one of the largest lots in the neighborhood, offering incredible features and space both inside and out. The exterior boasts an extended driveway with RV parking (12x66), a 3-car garage with roll-up doors, and beautifully maintained landscaping. The backyard is an entertainers dream, complete with manicured grass, a tranquil pond, a built-in BBQ with stones finish, and stamped concrete patio. Solar panels enhance energy efficiency. Step through the double-door entry into the inviting interior. The first level features a spacious family room, a chefs kitchen with granite island, tumbled marble backsplash, ample brown cabinetry, LED lighting, and updated appliances. Adjacent is the formal living room with a gas fireplace and elegant white shelving. The master suite includes wood flooring, dual sinks, a Roman tub, a private shower, and a walk-in closet. A laundry room and a guest half-bath complete the main level. The second level offers a massive loft, four large bedrooms with ceiling fans, and a full bathroom with dual sinks. Elegant carpet runs throughout this floor, complementing the stylish staircase. This property is perfect for those seeking a balance of elegance, comfort, and outdoor living. Dont miss out on this incredible opportunity!
Location
State CA
County San Bernardino
Area Chino (91710)
Interior
Interior Features Pantry, Partially Furnished
Cooling Central Forced Air
Flooring Carpet, Tile, Wood
Fireplaces Type FP in Family Room, Gas
Equipment Microwave, Refrigerator, Gas Oven, Gas Range
Appliance Microwave, Refrigerator, Gas Oven, Gas Range
Laundry Closet Full Sized, Inside
Exterior
Exterior Feature Stone, Stucco, Concrete
Parking Features Garage, Garage - Three Door
Garage Spaces 3.0
Fence Wood
Utilities Available Cable Available, Electricity Available, Electricity Connected, Natural Gas Available, Natural Gas Connected, Phone Available, Sewer Available, Sewer Connected
View Neighborhood, City Lights
Roof Type Tile/Clay
Total Parking Spaces 3
Building
Lot Description Easement Access
Story 2
Lot Size Range 7500-10889 SF
Sewer Public Sewer
Water Public
Architectural Style Modern
Level or Stories 2 Story
Construction Status Turnkey
Others
Monthly Total Fees $71
Miscellaneous Rural,Valley
Acceptable Financing Cash, Conventional, Exchange, FHA, VA, Submit
Listing Terms Cash, Conventional, Exchange, FHA, VA, Submit
Special Listing Condition Standard

GET MORE INFORMATION
REALTOR® | Lic# 1936110






