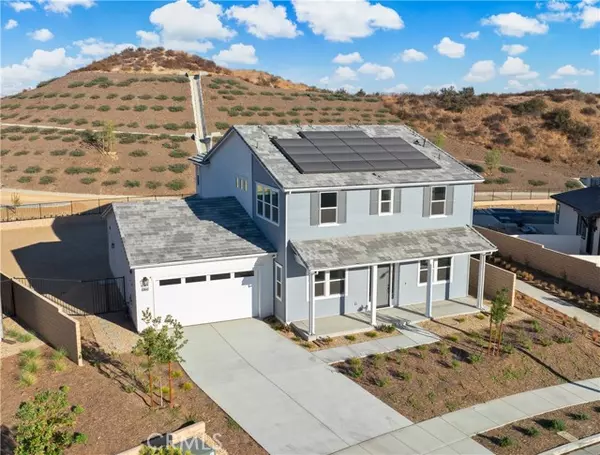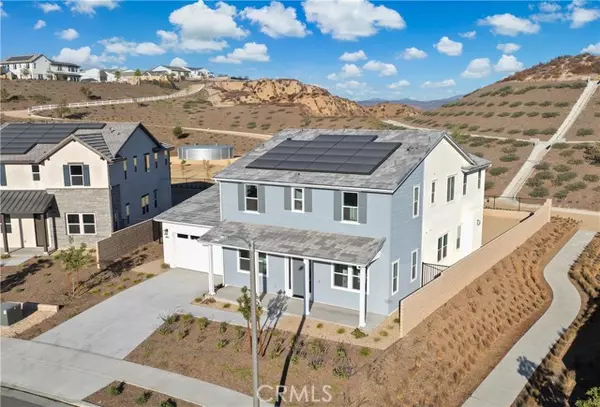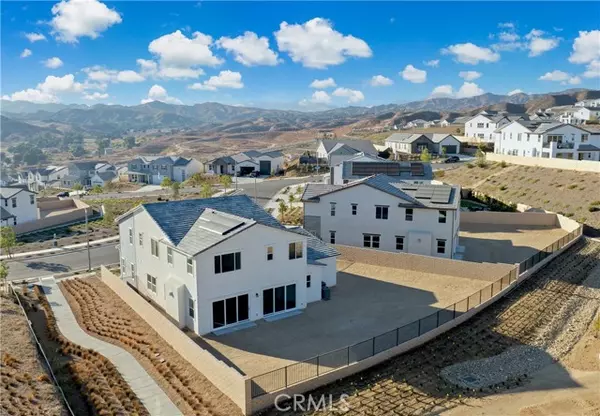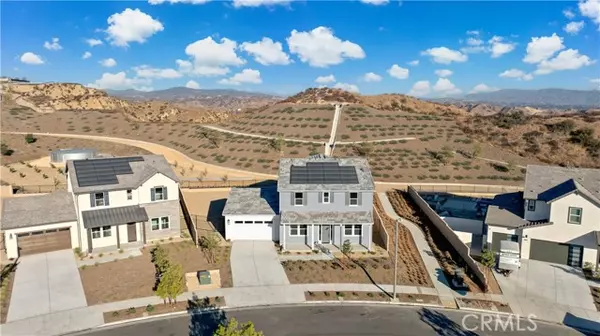4 Beds
5 Baths
3,838 SqFt
4 Beds
5 Baths
3,838 SqFt
Key Details
Property Type Single Family Home
Sub Type Detached
Listing Status Pending
Purchase Type For Sale
Square Footage 3,838 sqft
Price per Sqft $346
MLS Listing ID SR24234301
Style Detached
Bedrooms 4
Full Baths 4
Half Baths 1
Construction Status Turnkey
HOA Fees $385/mo
HOA Y/N Yes
Year Built 2024
Lot Size 10,239 Sqft
Acres 0.2351
Property Description
Quick move in home! Nestled in the serene community of Williams Ranch, enjoy the tranquility of a rural setting while still being just minutes away from the vibrant shopping and dining scene of Valencia. Say goodbye to high-density living and embrace the spaciousness and convenience that Williams Ranch has to offer. Enter through an enchanting operating vineyard and 5 acres of citrus orchards, accessible to homeowners and managed by the HOA. Explore nearly 5 miles of scenic paseos or indulge in the luxurious amenities, including a future junior Olympic size swimming pool, cabanas, wine pavilion, amphitheater, and clubhouse. With Lake Castaic just a stone's throw away, enjoy a plethora of outdoor activities from swimming to water skiing and bass fishing. With 9 pocket parks scattered throughout the community and a large public park just outside the gates, Williams Ranch offers a lifestyle unmatched anywhere else. Step into the elegance of Ridgeline Plan 14, a captivating two-story residence spanning 3,871 square feet. This home features an expansive 4-car garage ensuring ample space for vehicles and recreational gear. The main living area is adorned with a quartz kitchen island and a vast walk-in pantry, seamlessly transitioning into the breakfast nook and generously sized great room. Continuing through the home, discover a dedicated dining room, a bedroom with an ensuite bath, and an office. Upstairs awaits two secondary bedrooms, each featuring its own full bath, alongside a bonus room, a storage-equipped laundry room, and the primary bedroom. The primary bedroom showcases a lavish private bath complemented by a spacious walk-in closet. Contact the sales office for a tour of this beauty today! please see sales office for more information.
Location
State CA
County Los Angeles
Area Castaic (91384)
Interior
Interior Features Pantry, Recessed Lighting
Cooling Central Forced Air, Dual
Fireplaces Type FP in Family Room
Equipment Dishwasher, Microwave
Appliance Dishwasher, Microwave
Laundry Laundry Room
Exterior
Parking Features Direct Garage Access, Garage
Garage Spaces 4.0
Fence Wrought Iron
Pool Association
View Panoramic, City Lights
Roof Type Concrete
Total Parking Spaces 4
Building
Lot Description Curbs, Sidewalks, Sprinklers In Front
Story 2
Lot Size Range 7500-10889 SF
Sewer Public Sewer
Water Public
Architectural Style Traditional
Level or Stories 2 Story
Construction Status Turnkey
Others
Monthly Total Fees $550
Miscellaneous Storm Drains
Acceptable Financing Cash, Conventional, Exchange, VA
Listing Terms Cash, Conventional, Exchange, VA
Special Listing Condition Standard

GET MORE INFORMATION
REALTOR® | Lic# 1936110






